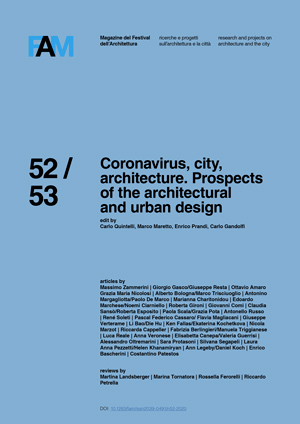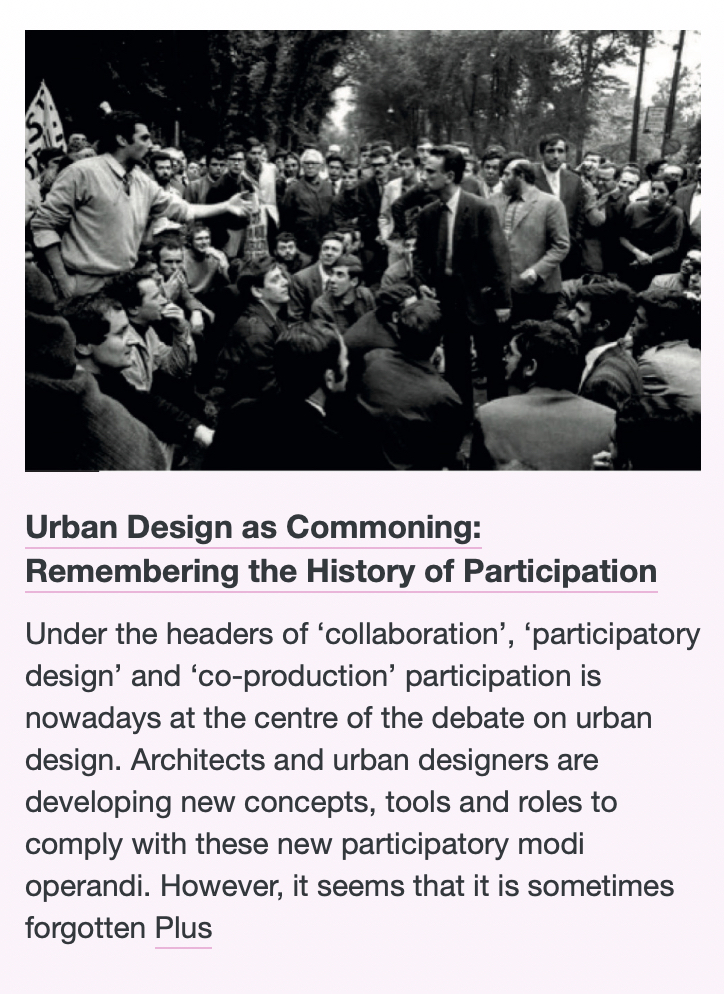Marianna Charitonidou’s Publications (125)
Marianna Charitonidou, Architecture, Photography and the Moving Eyes of Architects: The View from the Car (London, New York: Routledge, 2025) [under contract].
Marianna Charitonidou, Reinventing Modern Architecture in Greece: From Sentimental Topography to Ekistics (London, New York: Routledge, 2025).

Marianna Charitonidou, Architectural Drawings as Investigating Devices: Architecture’s Changing Scope in the 20th Century (London; New York: Routledge, 2023), doi: https://doi.org/10.4324/9781003372080
ISBN 9781003372080
https://ahra-architecture.org/publications/architectural-drawings-as-investigating-devices
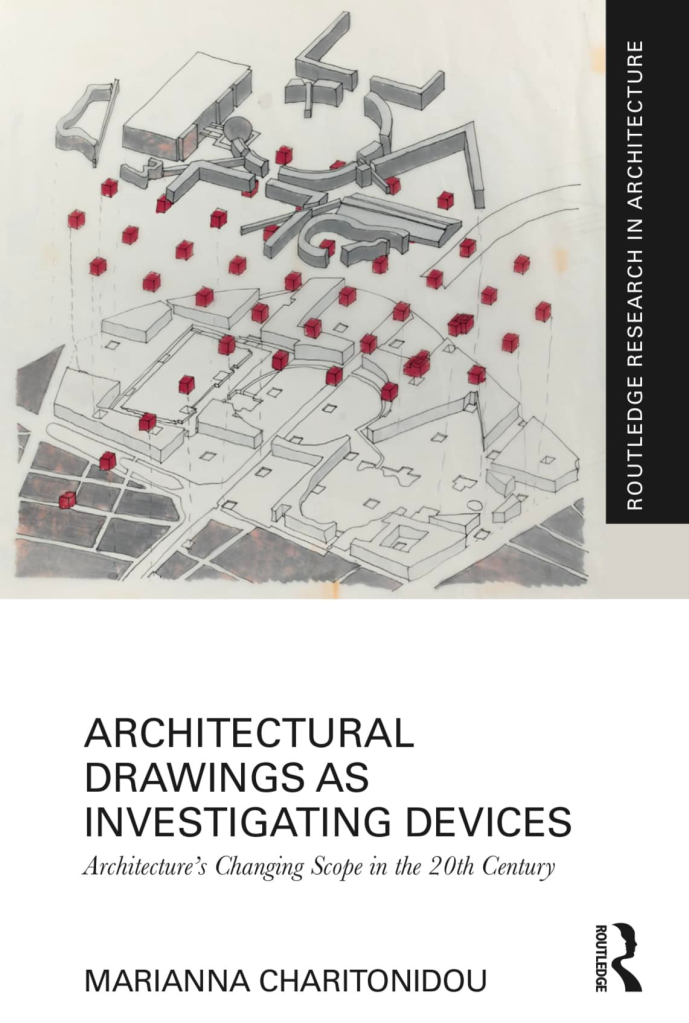
My monograph Drawing and Experiencing Architecture: The Evolving Significance of City’s Inhabitants in the 20th Century investigates how the concepts of the observer and user in architecture and urbanism transformed throughout the 20th and 21st centuries.
Marianna Charitonidou, Drawing and Experiencing Architecture: The Evolving Significance of City’s Inhabitants in the 20th Century (Bielefeld: Transcript Verlag, 2022), doi: https://doi.org/10.1515/9783839464885
URLs: https://www.degruyter.com/document/isbn/9783839464885/html
https://library.oapen.org/handle/20.500.12657/59915
https://www.transcript-open.de/isbn/6488
A review of the book by Gevork Hartoonian can be read here
You can download all the chapters of the book here: https://www.degruyter.com/document/doi/10.1515/9783839464885/html#contents
Print-ISBN 978-3-8376-6488-1. PDF-ISBN 978-3-8394-6488-5. ISSN of series: 2702-8070. eISSN of series: 2702-8089
Link to the book on Amazon.com
Link to the book on AAbookshop
Link to the book on Amazon.co.uk
Link to the book on Amazon.de
Link to the website of Columbia University Press
https://ahra-architecture.org/publications/drawing-and-experiencing-architecture
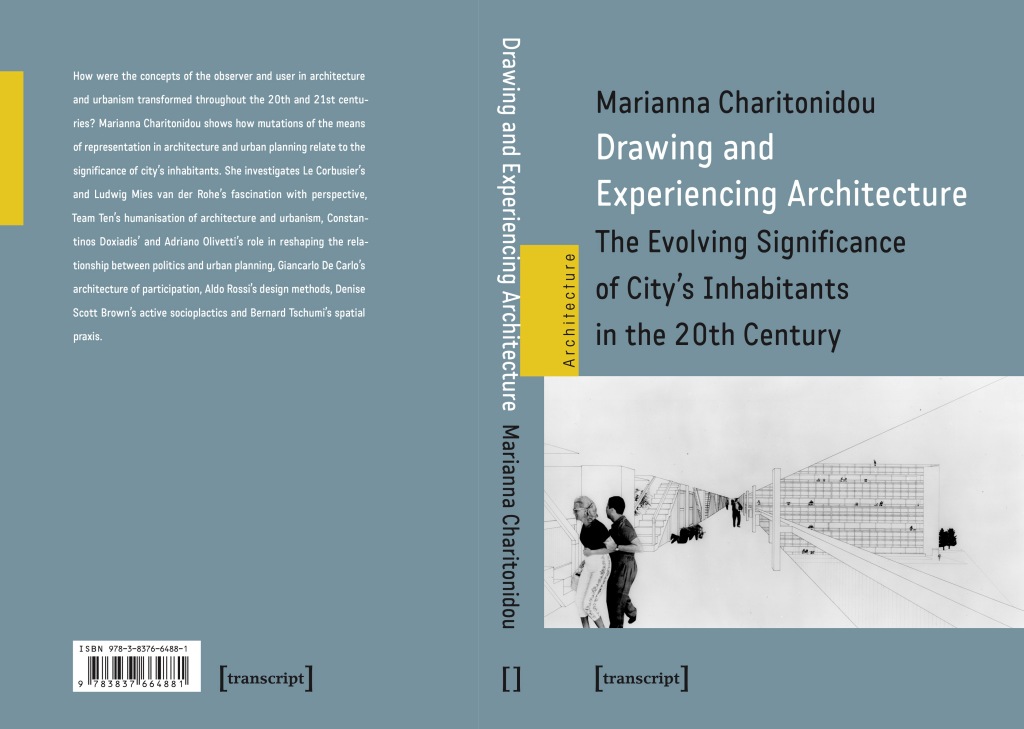
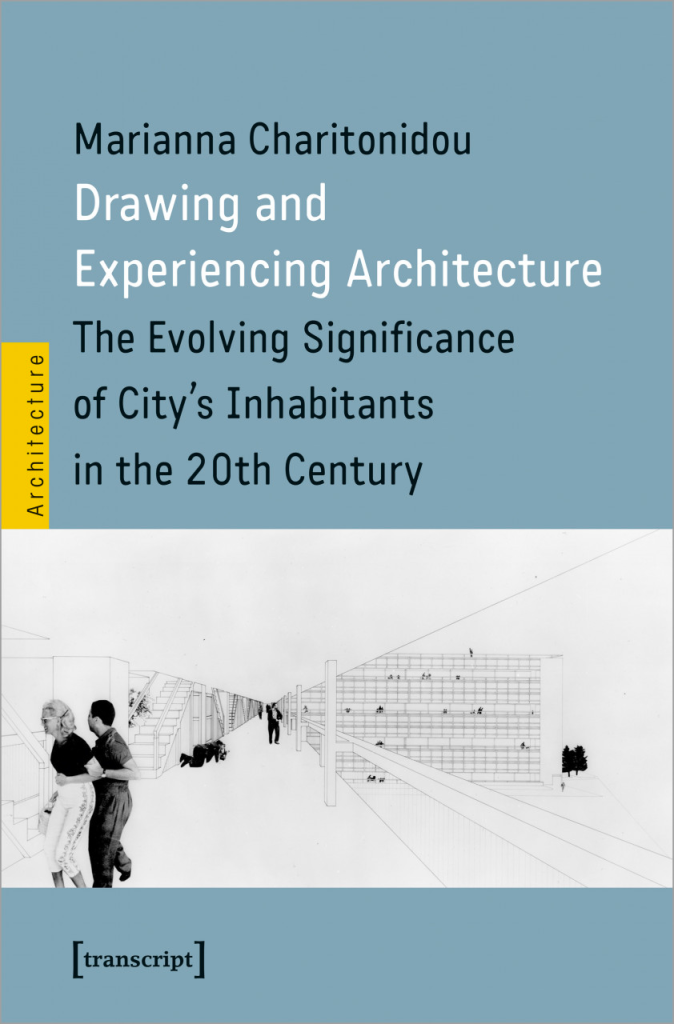
Marianna Charitonidou, “Challenging the Methods of Writing Architectural and Urban History: City as History and History as a Living Matter”, in Gevork Hartoonian, ed., Valences of Historiography: Essays on Architectural History (London; New York: Routledge, 2024). ISBN 9781032558974

Marianna Charitonidou, “Research by Design at the Crossroads of Architecture and Visual Arts: Exploring the Epistemological Reconfigurations”, in Michela Barosio, Elena Vigliocco, Santiago Gomes, eds., School of Architecture(s) – New Frontiers of Architectural Education: EAAE Annual Conference—Turin 2023 (Cham: Springer, 2024), doi: https://doi.org/10.1007/978-3-031-71959-2_25

Marianna Charitonidou, “Takis Zenetos and High-tech Architecture: Electronic Urbanism vis-a-vis Autonomous Ecological Living Units”, in Matthias Brenner, Silke Langenberg , Kirsten Angermann, Hans-Rudolf Meieral, eds., High-Tech Heritage: (Im)Permanence of Innovation (Berlin, Boston: Birkhäuser, 2024), 214-222, doi: https://doi.org/10.1515/9783035629620-030 eBook ISBN: 9783035629620 Paperback ISBN: 9783035629606

Marianna Charitonidou “Doxiadis Associates’ Understanding of the Role of Infrastructure in Urban Planning: Ekistics, Ecumenopolis and the Regional Plan for Lagos State”, in Anurag Varma, Vikas Chand Sharma, Elena Tarsi, eds., Proceedings of the 2nd International Conference on Trends in Architecture and Construction: ICTAC-2024; 9 April, Chandigarh, India (Singapore: Springer Singapore, 2024), 549-569, doi: https://doi.org/10.1007/978-981-97-4988-1_32 This volume is part of the Springer Series Lecture Notes in Civil Engineering (LNCE) Hardcover ISBN: 978-981-97-4987-4 Softcover ISBN: 978-981-97-4990-4 eBook ISBN: 978-981-97-4988-1

Marianna Charitonidou, “Challenging Eurocentrism in Architectural Historiographies”, in Gevork Hartoonian, ed., The Visibility of Modernization in Architecture: A Debate (London; New York: Routledge, 2023), 65-82, doi: https://doi.org/10.4324/9781003257776-6 ISBN: 9781032191232
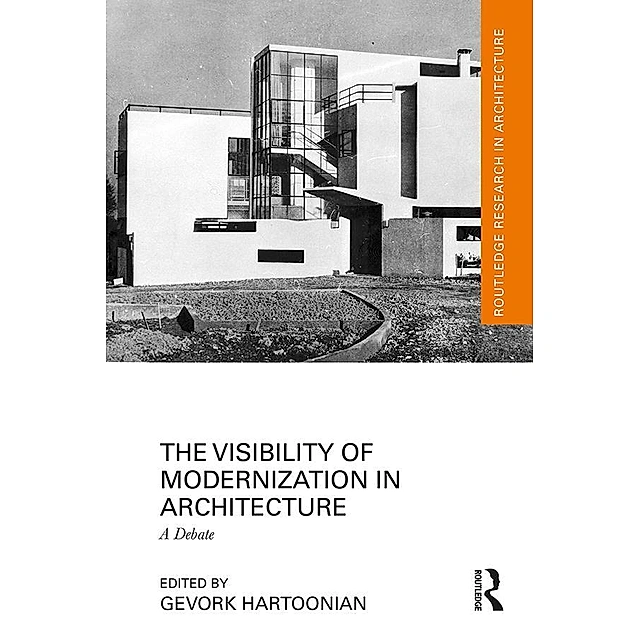
Marianna Charitonidou, “Takis Zenetos and High-tech Architecture: Electronic Urbanism vis-a-vis Autonomous Ecological Living Units”, in Silke Langenberg, ed., High-Tech Heritage: (Im)Permanence of Innovation (Basel: Birkhäuser, 2024). ISBN-10: 3035627843. ISBN-13: 978-3035627848
Marianna Charitonidou, “Oswlad Mathias Ungers and Architecture as Collective Memory: The Strategies of De-codification vis-à-vis Axonometric Drawings”, in Fabio Colonnese, Nuno Grancho, Robin Schaeverbeke, eds., Approaches to Drawing in Architectural and Urban Design (Newcastle upon Tyne: Cambridge Scholars Publishing, 2024). ISBN: 1-5275-6580-7. ISBN 13: 978-1-5275-6580-7
Marianna Charitonidou, “Urban Scale Digital Twins and Sustainable Environmental Design: Mobility Justice and Big Data”, in Zhihan Lv, ed., Handbook of Digital Twins (London; New York: CRC Press, 2024). ISBN 1032546077, 9781032546070
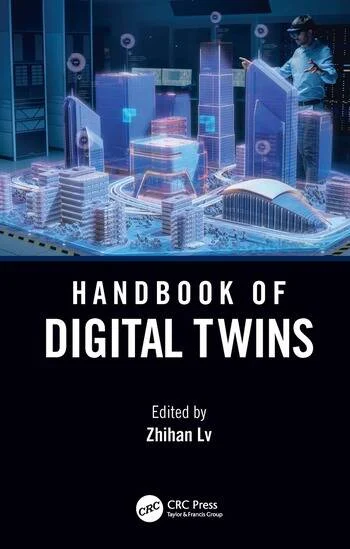
Marianna Charitonidou, “Smart cities as spaces of flows and the digital turn in architecture and urban planning: Big Data vis-à-vis environmental and social equity”, in Zhihan Lyu, ed., Smart Spaces (Elsevier, 2024). ISBN: 9780443134623
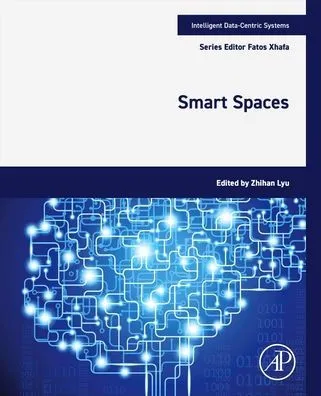
Marianna Charitonidou, “Italian Neorealist and New Migrant Cinema: On challenging the Stereotypes of National and Gender Identities”, in Wildtrud Simbürger, Sarah Rivière, eds., The Dream – Play – Challenge Project. Facing Up to the Crisis in Residential Living (Berlin, Boston: Jovis Verlag GmbH 2024), 58-65, doi: https://doi.org/10.1515/9783986120788-014
ISBN: 9783986120788
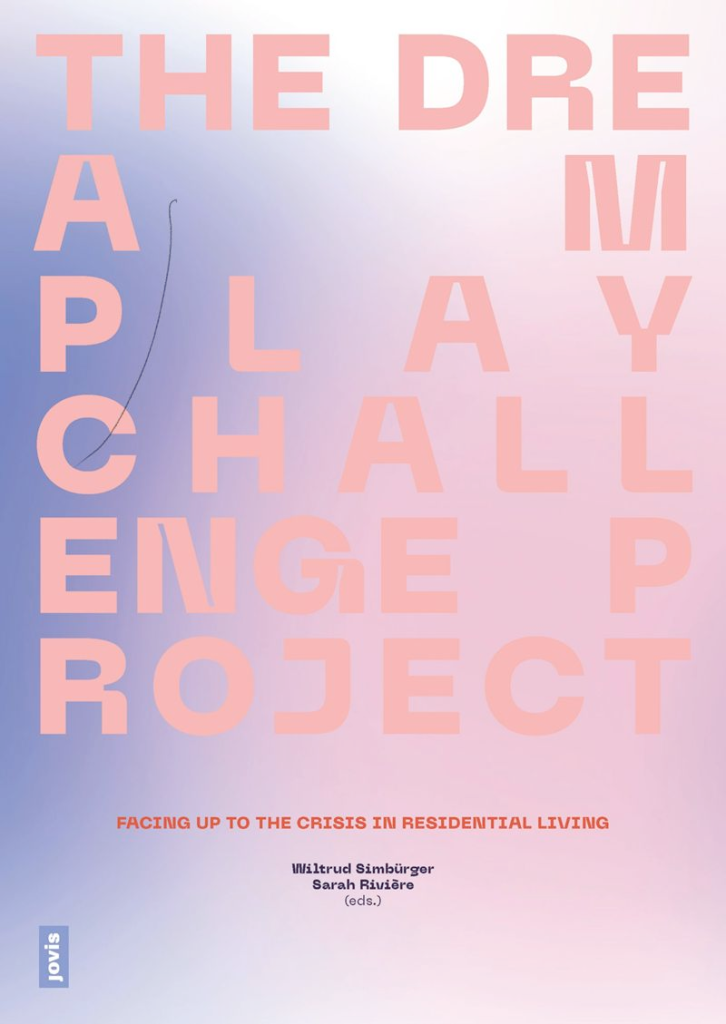

Marianna Charitonidou, “Artificial Intelligence in Arts and Exhibition Design: Imagineers and Ultra-technologists and Interactive Art”, in Andreas Giannakoulopoulos, Andreas Moutsios-Rentzos, Dalila Honorato, Lise Vieira, eds., Proceedings of the 17th edition of the Eutic [13-15/10/2022] In the Intersection of Art, Science and Technology: Dialogos between Humans and Machines (Corfu: Department of Audio & Visual Arts, Ionian University, 2023), 290-299, https://avarts.ionio.gr/eutic/en/proceedings/
Marianna Charitonidou, “Urban Scale Digital Twins Vis-à-Vis Complex Phenomena: Datafication and Social and Environmental Equity”, in Wolfgang Dokonal, Urs Hirschberg, Gabriel Wurzer, eds., Digital Design Reconsidered, Proceedings of the 41st eCAADe conference, 20-22 September 2023, Graz University of Technology, Graz, Austria, Volume 2 (Brussels; Graz: Education and research in Computer Aided Architectural Design in Europe and Graz University of Technology Faculty of Architecture, 2023), 821-830, doi: https://doi.org/10.17613/8ebv-wq50. URL: https://papers.cumincad.org/cgi-bin/works/Show?ecaade2023_472
Marianna Charitonidou, “Mobility Justice and Big Data in urban planning: Towards an ecological approach to space of flows”, in critic|all V International Conference on Architecture Design & Criticism, Digital Proceedings, Delft 10-11 October (Madrid: critic|all PRESS, Departamento de Proyectos Arquitectónicos (ETSAM-UPM), 2023), 82-94, doi: https://doi.org/10.17613/vssa-ky51. ISBN: 978-84-09-54795-1
Marianna Charitonidou, “Mobility and Migration as Constituting Elements of Urban Society: Migration as a Gendered Process and How to Challenge Digital Universalism”, in Jonathan A. Scelsa & Jørgen Johan Tandberg, eds., 2021 ACSA Teachers Conference, Curriculum for Climate Agency: Design in Action, doi: https://doi.org/10.35483/ACSA.Teach.2021.27
ISBN 978-1-944214-38-8
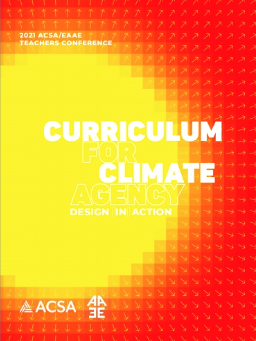
Marianna Charitonidou, “Urban Scale Digital Twins and Socio-technical Perspectives in Urban Planning Decision-Making”, in Konstantinos Serraos, ed., Innovative Urban Planning Approaches (Athens; Thessaloniki: Sakkoulas Publications, 2023), 175-185. ISBN: 9789606487033
Marianna Charitonidou, “Towards Non-Eurocentric Historiographies: Challenging Europe’s Position in the Formation of Architectural Histories”, in Ana Esteban-Maluenda, Nicolas Marine, Laura Sánchez Carrasco, Alberto Ruiz Colmenar, eds., EAHN 7th International Meeting Conference Proceedings (Madrid: Ediciones Asimétricas, 2023), 103-112, doi: https://doi.org/10.20868/UPM.book.75019
Marianna Charitonidou, “The Role of Virtual Worlds (VWs) in Online Architectural Design Studio Teaching: From Paperless Studios to Collaborative Computer-Aided Strategies of Distance Learning”, in Proceedings of the Association of Architectural Educators Conference 2023 Productive Disruptive conference held by the Welsh School of Architecture, 12-15 July 2023 (Cardiff: Cardif University, 2023), 102-112, doi: https://doi.org/10.17613/21hw-d949
Marianna Charitonidou, “Mies’s representations as Zeitwille: Grosstadt between impersonality and autonomous individual”, in Michele Caja, Massimo Ferrari, Martina Landsberger, Angelo Lorenzi, Tomaso Monestiroli, Raffaella Neri, eds., Mies van der Rohe. The Architecture of the city (Padova: Il Poligrafo, 2023), 229-239. ISBN: 978-88-9387-204-1
Marianna Charitonidou, “Italian Neorealist and New Migrant films as dispositifs of alterity: How borgatari and popolane challenge the stereotypes of nationhood and womanhood?”, Studies in European Cinema, 20(1) (2023): 58-81, doi: https://doi.org/10.1080/17411548.2021.1968165
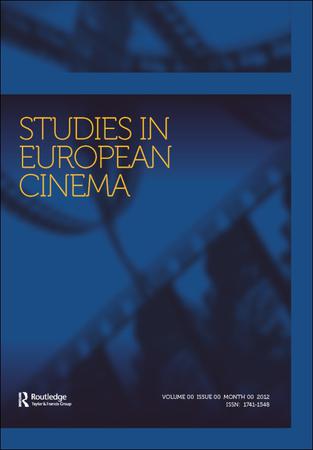
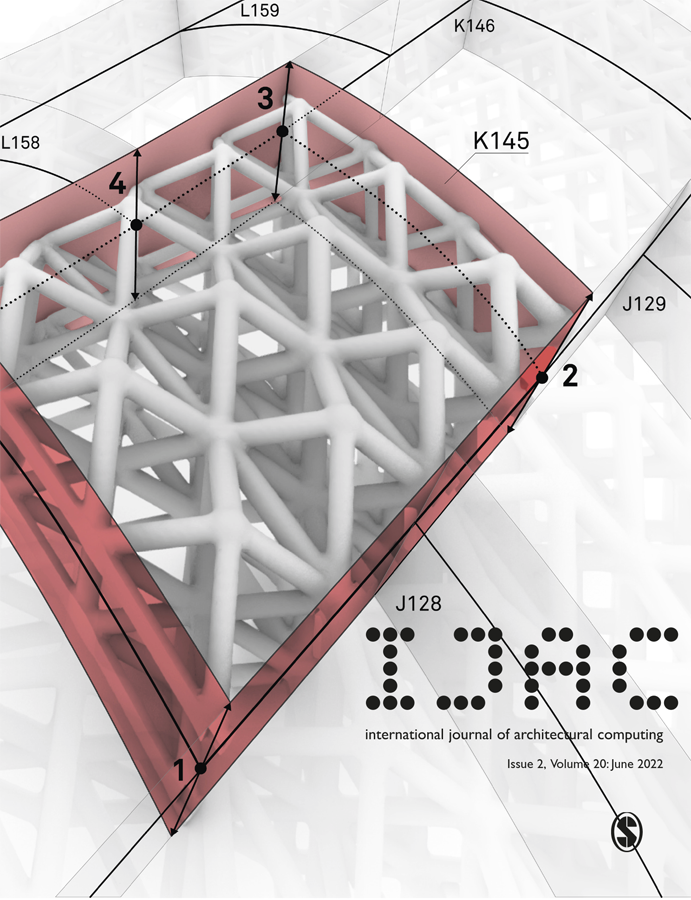
Marianna Charitonidou, “Toward a Trans-European Petroleumscape: Architectural and Urban Histories of Designing Automobility”, in Beatriz Serrazina, Leonor Matos Silva, eds., Optimistic Suburbia 2 – International Conference Middle-Class Mass Housing Complexes. OPTIMISTIC SUBURBIA 4. Full Papers’ Booklet (Lisbon: ISCTE-IUL, 2022), 49-62, doi https://doi.org/10.17613/ne2r-cf39 ISBN: 978-989-781-721-2
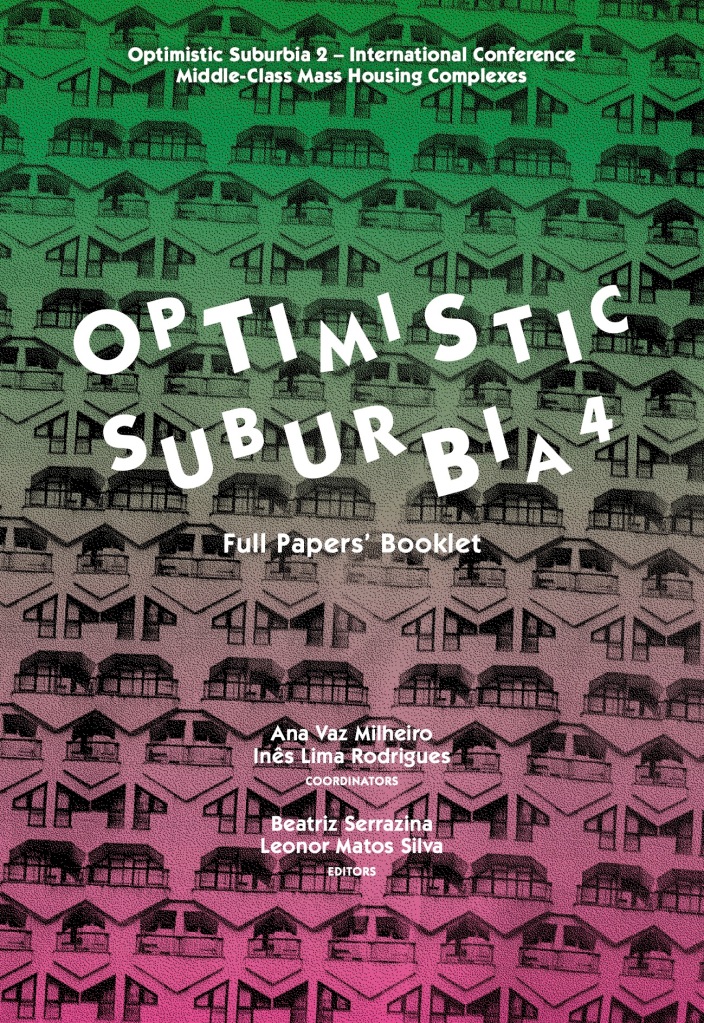
Marianna Charitonidou, “Takis Zenetos’s “Electronic Urbanism” as adaptation to social structure: Teleactivities as actor of change”, in Beatriz Serrazina, Leonor Matos Silva, eds., Optimistic Suburbia 2 – International Conference Middle-Class Mass Housing Complexes. OPTIMISTIC SUBURBIA 4. Full Papers’ Booklet (Lisbon: ISCTE-IUL, 2022), 103-118. ISBN: 978-989-781-721-2
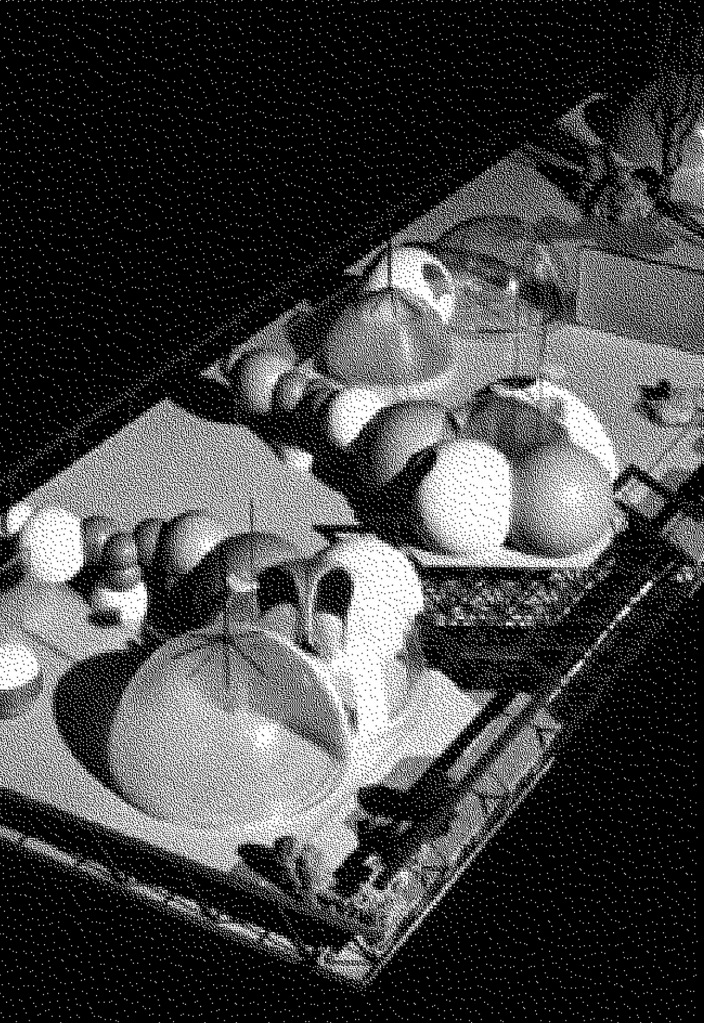
Marianna Charitonidou, “Denise Scott Brown’s Nonjudgmental Perspective: Cross-Fertilization between Urban Sociology and Architecture”, in Frida Grahn, ed., Denise Scott Brown In Other Eyes: Portraits of an Architect (Berlin, Boston: Birkhäuser, 2022), 98-106, doi: https://doi.org/10.1515/9783035626254-008
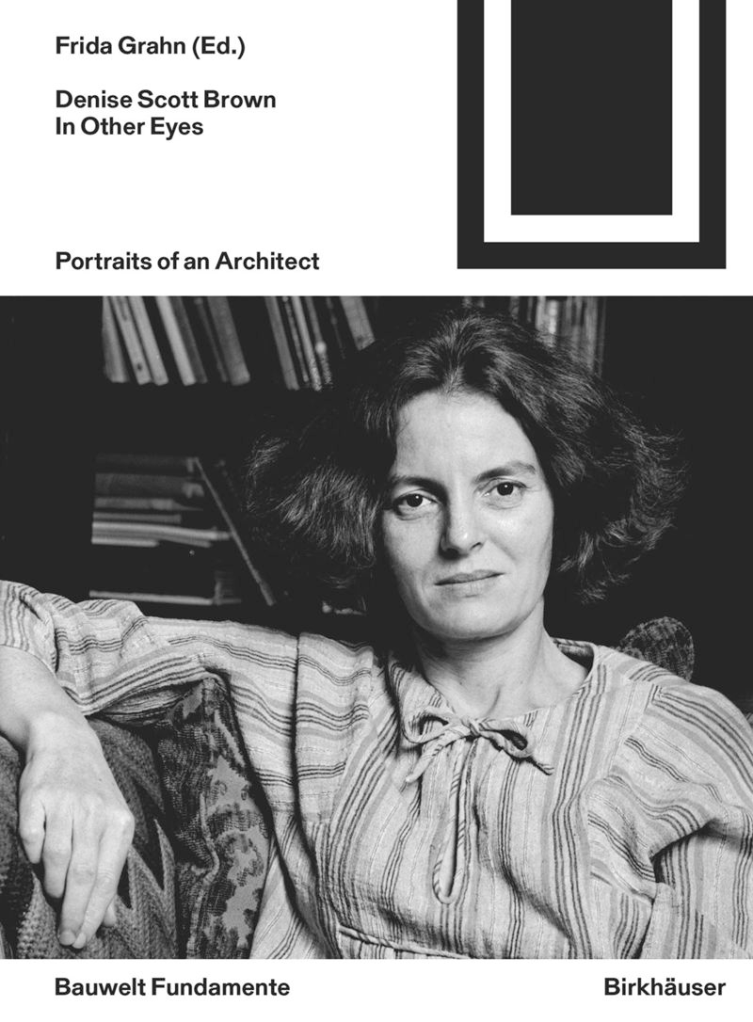
Μαριάννα Χαριτωνίδου, “Η αντίληψη του Γιάννη Ξενάκη για τη μουσική σύνθεση ως υλοποίηση της σκέψης: Η δυναμική των αλληλεπιδράσεων μεταξύ αρχιτεκτονικής, μουσικής και μαθηματικών”, InScience, 22 Οκτωβρίου 2022, doi: https://doi.org/10.5281/zenodo.7265179
Marianna Charitonidou, “Towards Non-Eurocentric Historiographies: Challenging Europe’s Position in the Formation of Architectural Histories”, in the Proceedings of 7th Biannual Conference of the European Architectural History Network (EAHN 2022), Madrid, Spain, June 15–18, 2022, doi: https://doi.org/10.3929/ethz-b-000524602
My article entitled “Housing Programs for the Poor in Addis Ababa: Urban Commons as a Bridge between Spatial and Social” was published in The Journal of Urban History.
Marianna Charitonidou, “Housing Programs for the Poor in Addis Ababa: Urban Commons as a Bridge between Spatial and Social”, Journal of Urban History, 48(6) (2022): 1345–1364, doi: https://doi.org/10.1177/0096144221989975
Here you can read this article for free
Housing Programs for the Poor in Addis Ababa: Urban Commons as a Bridge between Spatial and Social
The article presents the reasons for which the issue of providing housing to low-income citizens has been a real challenge in Addis Ababa during the recent years and will continue to be, given that its population is growing extremely fast. It examines the tensions between the universal aspirations and the local realities in the case of some of Ethiopia’s most ambitious mass pro-poor housing schemes, such as the “Addis Ababa Grand Housing Program” (AAGHP), which was launched in 2004 and was integrated in the “Integrated Housing Development Program” (IHDP) in 2006. The article argues that the quotidian practices of communities and their socio-economic and cultural characteristics are related to the spatial attributes of co-housing practices. Drawing upon the idea that there is a mutual correspondence between social and spatial structures, it places particular emphasis on the analysis of the IHDP and aims to show that to shape strategies that take into account the social and cultural aspects of daily life of the poor citizens of Addis Ababa, it is pivotal to invite them to take part in the decision-making processes regarding their resettlement. Departing from the fact that a large percentage of the housing supply in Addis Ababa consists of informal unplanned housing, the article also compares the commoning practices in kebele houses and condominium units. The former refers to the legal informal housing units owned by the government and rented to their dwellers, whereas the latter concerns the housing blocks built in the framework of the IHDP for the resettlement of the kebele dwellers. The article analyzes these processes of resettlement, shedding light of the fact that kebele houses were located at the inner city, whereas the condominiums are located in the suburbs. Despite the fact that the living conditions in the condominium units are of a much higher quality than those in the kebele houses, their design underestimated or even neglected the role of the commoning practices. The article highlights the advantages of commoning practices in architecture and urban planning, and how the implementation of participation-oriented solutions can respond to the difficulties of providing housing. It argues that understanding the significance of the endeavors that take into account the opinions of dwellers during the phase of decision-making goes hand in hand with considering commoning practices as a source of architecture and urban planning frameworks for low-cost housing in this specific context. The key argument of the article is that urban planning and architecture solutions in Addis Ababa should be based on the principles of the so-called “negotiated planning” approach, which implies a close analysis of the interconnections between planning, infrastructure, and land.
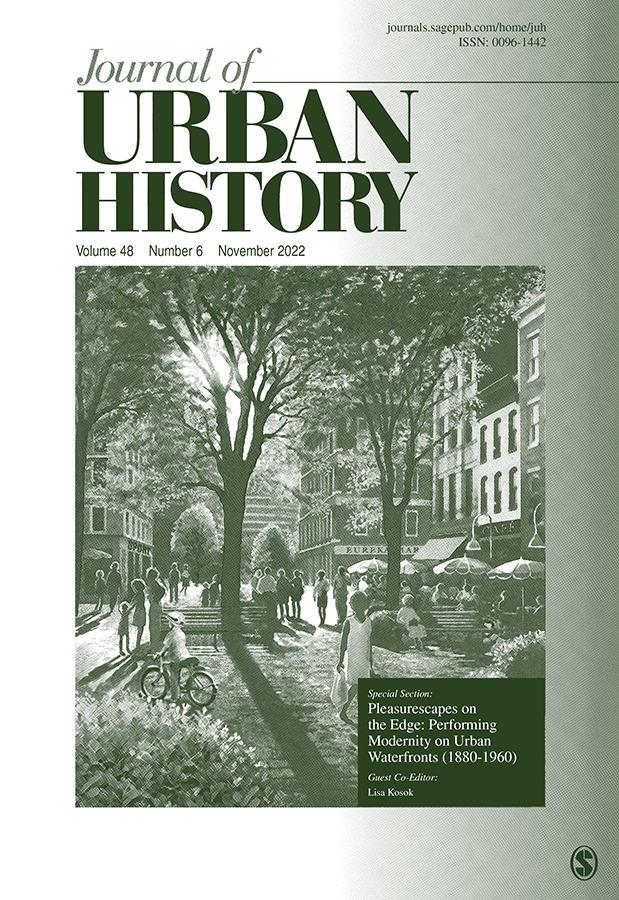
Marianna Charitonidou, “Rethinking Europe’s Position in the Formation of Architectural Histories: Is a Non-Eurocentric Narrative Possible?”, in Salvador Guerrero, Joaquin Medina Warmburg, eds., Lo Construido y lo Pensado: Correspondencias Europeas y Transatlánticas en la Historiografía de la Arquitectura/European and Transatlantic Correspondence in the Historiography of Architecture: Built and Thought (Madrid: AHAU, 2022), 606-619.
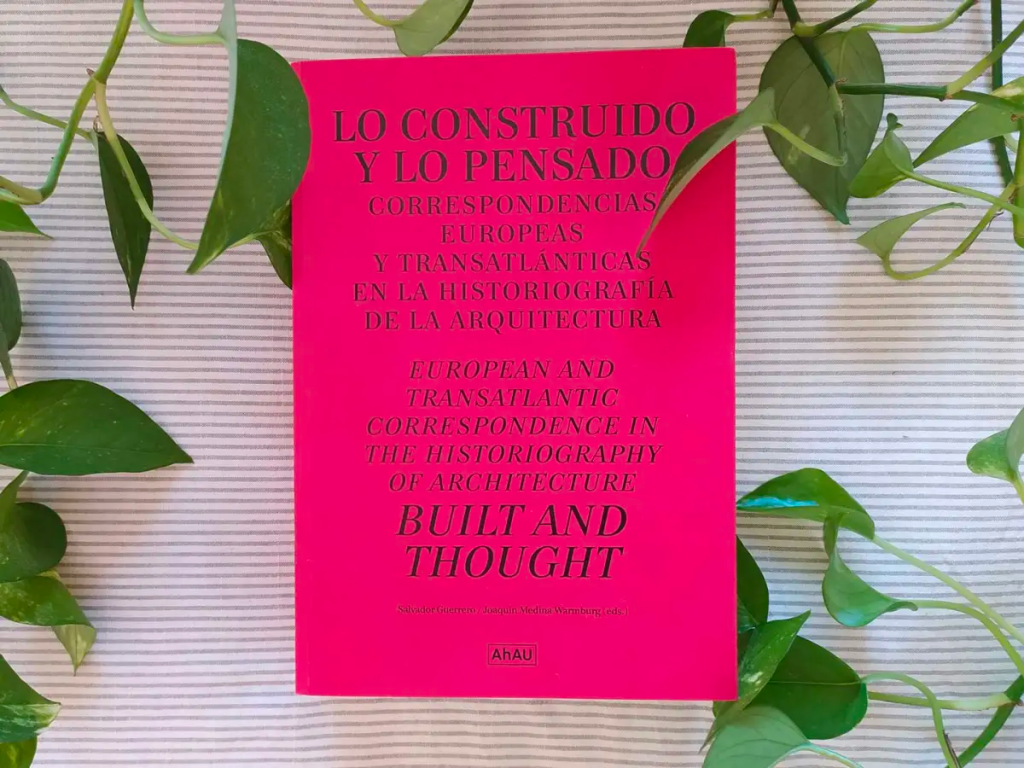
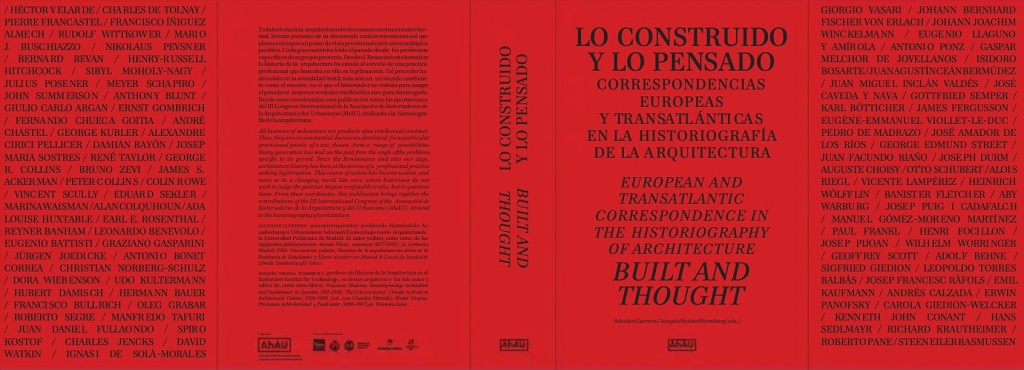
Marianna Charitonidou, “Urban Commons as a Bridge between the Spatial and the Social”, in Robert C. Brears, ed., The Palgrave Encyclopedia of Urban and Regional Futures (Cham: Palgrave Macmillan, 2022), doi: https://doi.org/10.1007/978-3-030-51812-7_290-2
Print ISBN 978-3-030-51812-7 Online ISBN 978-3-030-51812-7
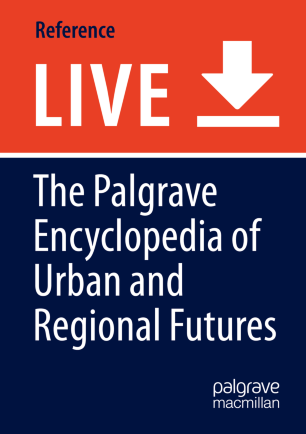
Marianna Charitonidou, “Ugliness in architecture in the Australian, American, British and Italian milieus: Subtopia between the 1950s and the 1970s”, City, Territory and Architecture, 9(20) (2022), doi: https://doi.org/10.1186/s40410-022-00152-7
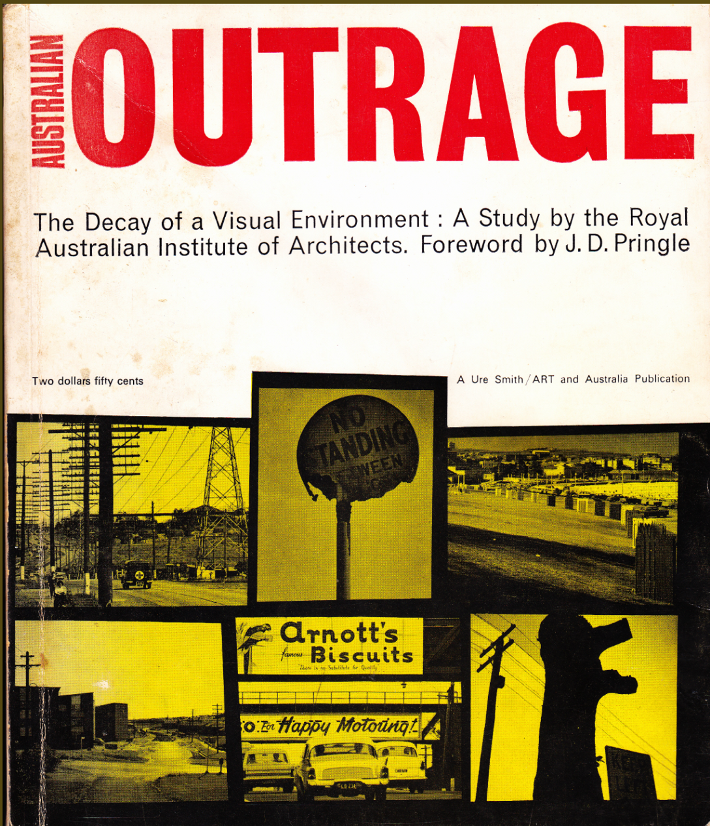
Marianna Charitonidou, “Denise Scott Brown’s active socioplastics and urban sociology: From Learning from West End to Learning from Levittown”, Urban, Planning and Transport Research, 10(1) (2022): 131-158, doi: https://doi.org/10.1080/21650020.2022.2063939
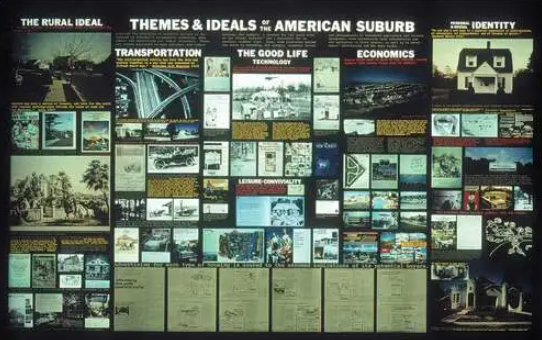
Robert Venturi, John Rauch, and Denise Scott Brown, Architects and Planners, Signs of Life: Symbols in the American City Renwick Gallery, Washington D.C., 1974–1976. Exhibit panel ‘Themes & ideals of the American Suburb’. Credits: Venturi, Scott Brown Collection, The Architectural Archives, University of Pennsylvania.
Marianna Charitonidou. “The Reconceptualization of the City’s Ugliness Between the 1950s and 1970s in the British, Italian, and Australian Milieus”, in David Kroll, James Curry and Madeline Nolan, eds., Proceedings of the Society of Architectural Historians, Australia and New Zealand: 38, Ultra: Positions and Polarities Beyond Crisis (Adelaide: SAHANZ, 2022), 2-18. doi: https://doi.org/10.55939/a3981pqn6x

Marianna Charitonidou, “Interactive art as reflective experience: Imagineers and ultra-technologists as interaction designers”, Visual Resources: An international journal on images and their uses, 36(4) (2020): 382-396, doi: https://doi.org/10.1080/01973762.2022.2041218

Marianna Charitonidou, “Travel to Greece and Polychromy in the 19th Century: Mutations of Ideals of Beauty and Greek Antiquities”, Heritage, 5(2) (2022): 1050-1065, doi: https://doi.org/10.3390/heritage5020057
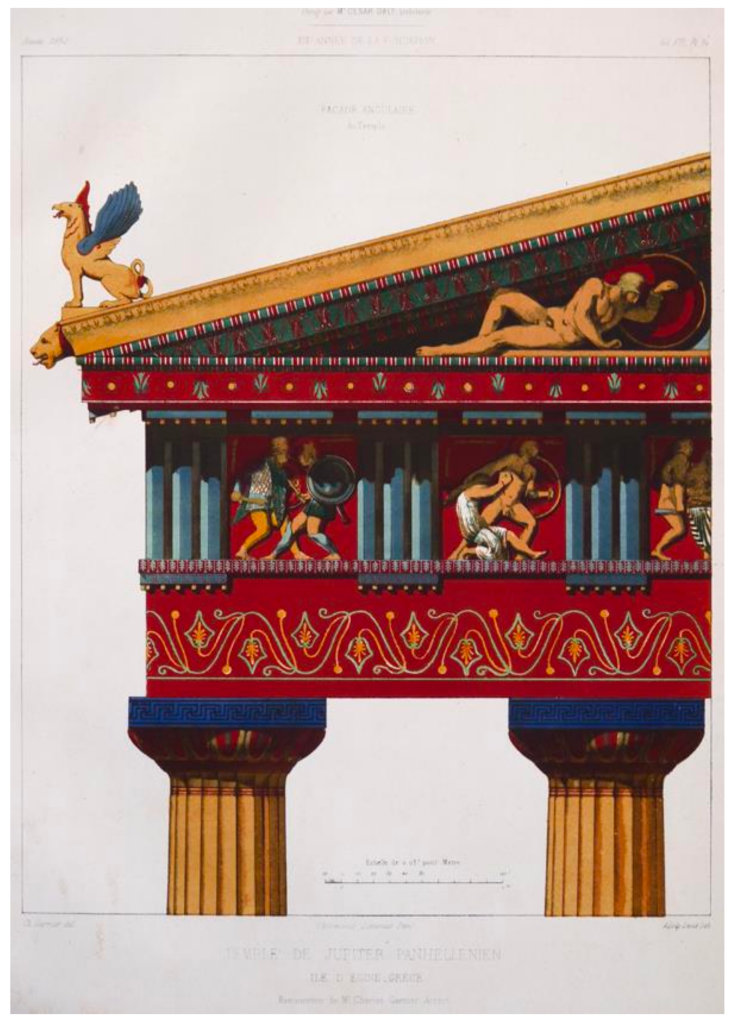
Marianna Charitonidou, “Le Corbusier’s ineffable space and synchronism: From architecture as clear syntax to architecture as succession of events”, Arts, 11(2)(2022), doi: https://doi.org/10.3390/arts11020048
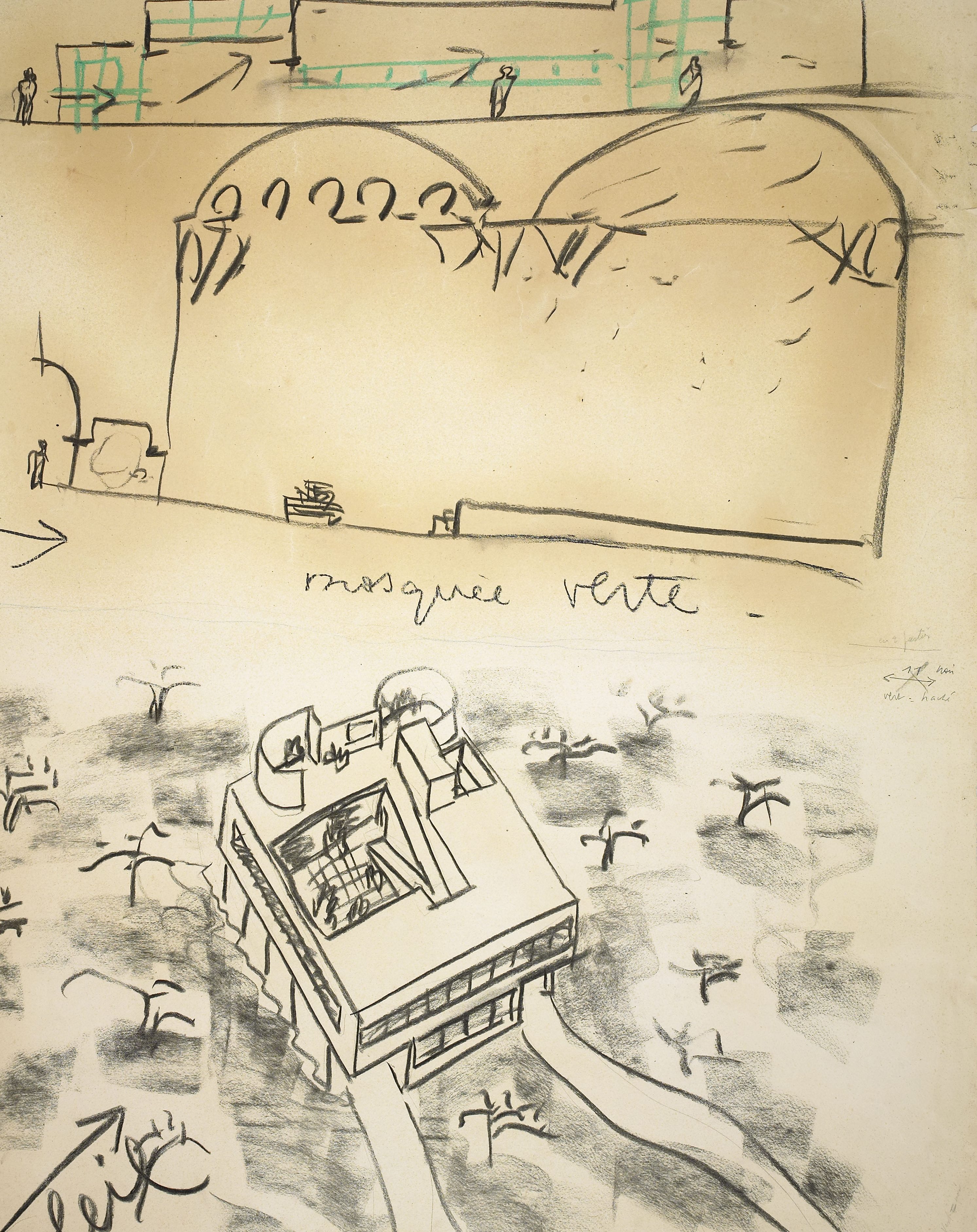
Marianna Charitonidou, “Frank Gehry’s non-trivial drawings as gestures: drawdlings and a kinaesthetic approach to architecture”, Journal of Visual Art Practice, 21(2) (2022): 147-174, doi: https://doi.org/10.1080/14702029.2021.2022292
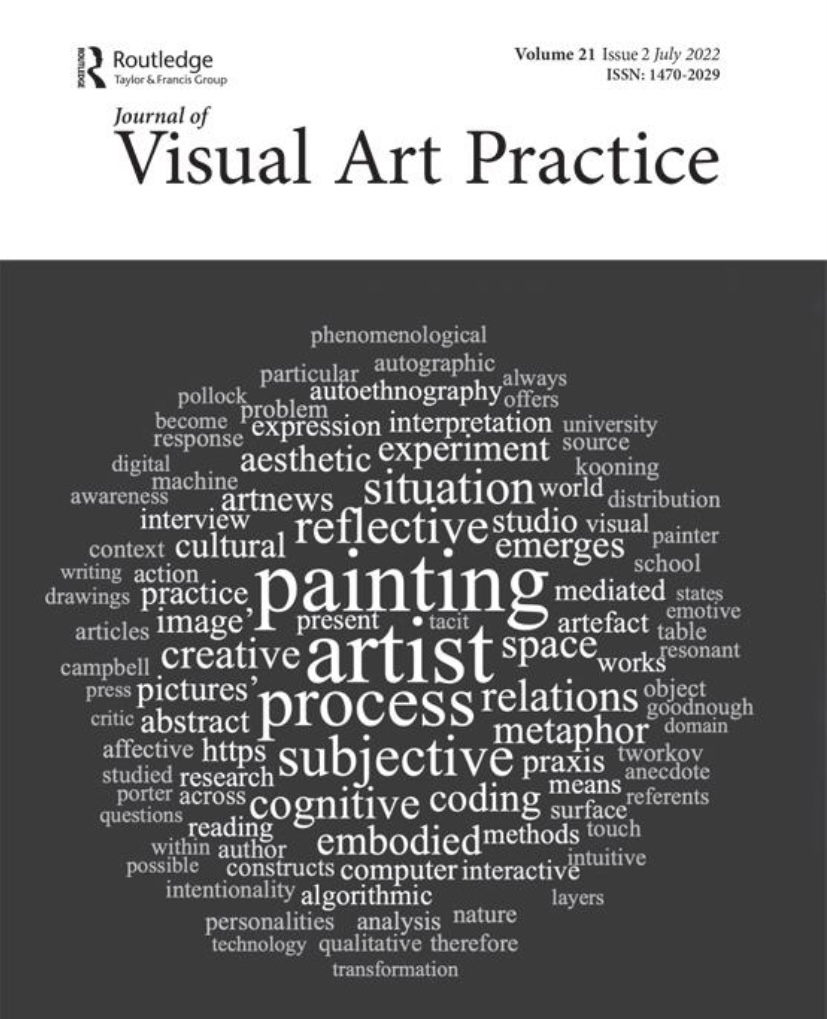
Marianna Charitonidou, “The 1968 effects and civic responsibility in architecture and urban planning in the USA and Italy: Challenging ‘nuova dimensione’ and ‘urban renewal’”, Urban, Planning and Transport Research, 9(1) (2021): 549-578, doi: https://doi.org/10.1080/21650020.2021.2001365
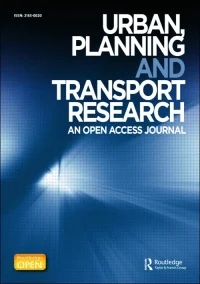
Μαριάννα Χαριτωνίδου, “Οι Bauhausler στην Αμερική. Ο Laszlo Moholy-Nagy, οι Anni και Josef Albers και η “επανανακάλυψη” των μοντέλων διδακτικής”, στο Ανδρέας Γιακουμακάτος, Σωκράτης Γεωργιάδης (επιμ.), Το Μπάουχαους και η Ελλάδα. Η νέα ιδέα της σύνθεσης στις τέχνες και την αρχιτεκτονική (Αθήνα: Eκδόσεις Καπόν, 2021), σ. 42-49.
Marianna Charitonidou, “Bauhausler in America: Laszlo Moholy-Nagy, Anni and Josef Albers and the “re-invention” of teaching models”, in Andreas Giacumacatos, Sokratis Georgiadis, eds., Bauhaus and Greece: The New Idea of Synthesis in Art and Architecture (Athens: Kapon Editions, 2021), 42-49.
Marianna Charitonidou, “The Travelling Architect’s Eye: Photography and Automobile Vision”, in Marco Pretelli, Ines Tolic, Rosa Tamborrino, eds., La città globale. La condizione urbana come fenomeno pervasivo/The Global City. The urban condition as a pervasive phenomenon (Turin: AISU, 2020), 684-694, doi: https://doi.org/10.3929/ethz-b-000373063
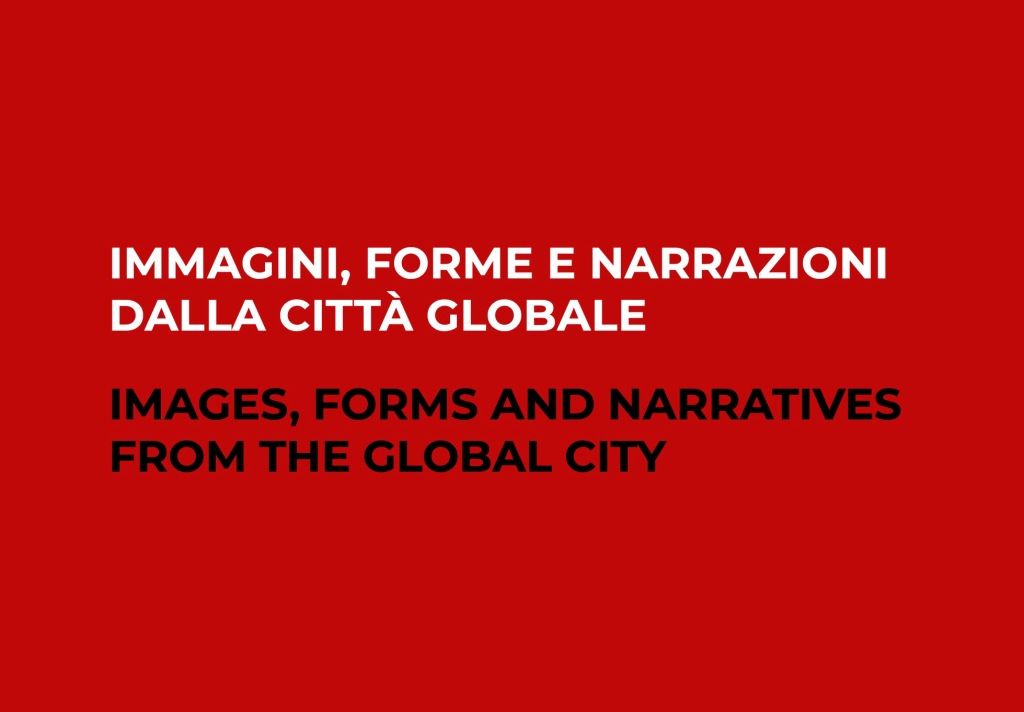
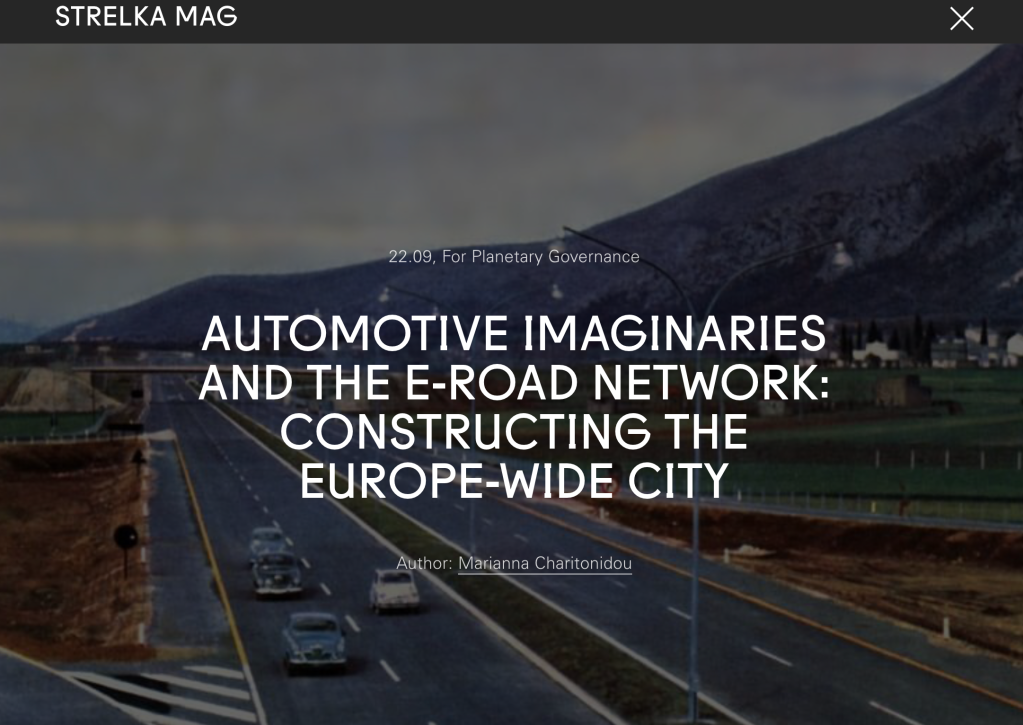
Marianna Charitonidou, “Le voyage en Grèce des pensionnaires de la Villa Médicis au xixe siècle : la perception des monuments antiques entre architecture et archéologie”, Anabases, 34 (2021): 147-165, doi : https://doi.org/10.4000/anabases.12742
Le voyage en Grèce des pensionnaires de la Villa Médicis au xixe siècle : la perception des monuments antiques entre architecture et archéologie
L’article vise à retracer les relations entre les pratiques de la discipline l’architecture et les pratiques de la discipline de l’archéologie, en accordant une importance particulière au rôle joué par les antiquités grecques dans la formation intellectuelle des archéologues et architectes du 19ème siècle, d’une part, et à la signification du voyage en Grèce, d’autre part. L’article vise à répondre à la question de la spécificité du voyage en Grèce et de sa relation avec l’idée du « Grand tour » et du « retour en Arcadie » des architectes et peintres. En parallèle, l’article explore les modalités par lesquelles les architectes-pensionnaires de la Villa Médicis à Rome s’approprièrent les découvertes archéologiques concernant les antiquités grecques, et l’impact des échanges des architectes-pensionnaires de la Villa Médicis à Rome avec les membres de l’École française d’Athènes sur leurs vues restaurées de monuments antiques grecs. Une attention particulière est accordée à l’analyse de l’osmose entre architecture et archéologie. La seconde moitié du 19ème siècle constitue un moment où les échanges et la collaboration entre archéologues et architectes acquièrent une place dominante, et Athènes est l’endroit par excellence où la rencontre entre ces deux domaines porte ses fruits. Durant toute cette période, les collaborations entre archéologues et architectes travaillant sur des monuments antiques, à Athènes ou ailleurs en Grèce, deviennent très importantes. Ces collaborations ont fourni les fondations pour des ouvrages d’une importance majeure pour leurs deux champs respectifs, mais aussi pour l’histoire de l’art en général.
Marianna Charitonidou, « Vers une écosophie des pratiques architecturales et urbaines », Ligeia, 189-191(2-4) (2021): 5-14, doi: https://doi.org/10.3917/lige.189.0005
Vers une écosophie des pratiques architecturales et urbaines
Cet article vise à revisiter certaines constructions philosophiques vis-à-vis l’écologie politique pour interroger l’expérience de l’habiter en tant que co-constitution de l’homme et du monde. Nous nous demanderons à quel point l’architecture prend en charge l’être-au-monde, considéré comme mode d’existence de l’homme par rapport au milieu qu’il édifie et qu’il habite. On s’intéressera tout particulièrement aux travaux de Félix Guattari, Bernard Stiegler, Isabelle Stengers et Bruno Latour, afin d’interroger les modes de transmission du savoir et l’articulation entre les dimensions esthétique, politique, technique, éthique et écologique en architecture et en urbanisme. Il s’agira aussi de réunir les démarches de ces penseurs pour problématiser le passage à l’acte, la praxis des pratiques architecturales et urbanistiques, et l’impact de l’industrialisation du geste sur les modes d’énonciation architecturale. Afin de repenser l’architecture dans le cadre de la crise écologique contemporaine, cet article tentera d’articuler l’écosophie de Félix Guattari, la théorie des objets techniques développée par Bernard Stiegler et enfin l’écologie politique repensée par Isabelle Stengers et Bruno Latour. Nous chercherons à montrer comment l’examen des pratiques architecturales et urbanistiques à partir de la notion de « cosmopolitique », telle que l’entend Stengers, implique l’élaboration d’une nouvelle fa-brique du sensible permettant de revisiter les rapports entre subjectivité individuelle et subjectivité collective.
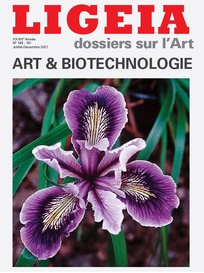
Marianna Charitonidou, “Mies van der Rohe’s Zeitwille: Baukunst between Universality and Individuality“, Architecture and Culture, 10(2) (2022): 243-271, doi: https://doi.org/10.1080/20507828.2021.1945371
Mies van der Rohe’s Zeitwille: Baukunst between Universality and Individuality
The article explores the relationship between Baukunst and Zeitwille in the practice and pedagogy of Ludwig Mies van der Rohe, and the significance of the notions of civilization and culture for his philosophy of education and design practice. Focusing on the negation of metropolitan life and mise en scene of architectural space as its starting point, it examines how Georg Simmel’s notion of objectivity could be related to Mies’s understanding of civilization. Its key insight is to recognize that Mie’s practice and pedagogy was directed by the idea that architecture should capture the driving force of civilization. The paper also summarizes the foundational concepts of Mies’s curriculum in Chicago. It aims to highlight the importance of the notions of Zeitwille and impersonality in Mies van der Rohe’s thought and to tease apart the tension between the impersonality and the role of the autonomous individual during the modernist era.
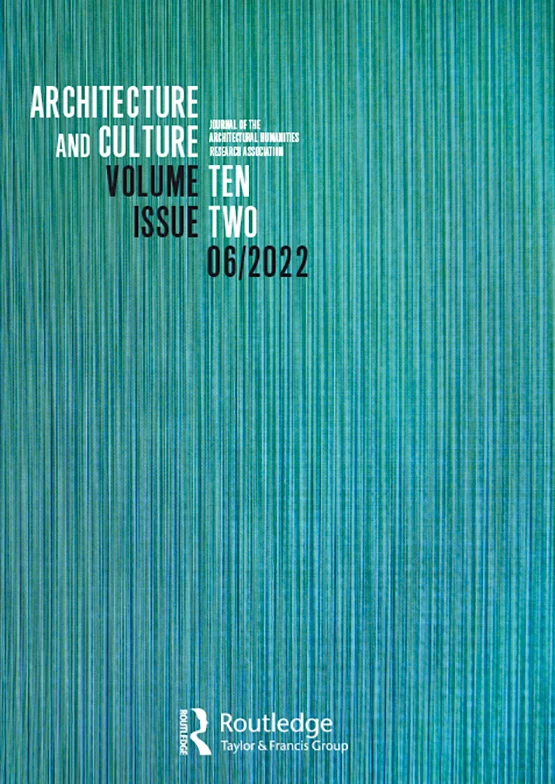
E-Road Network and Urbanization: A Reinterpretation of the Trans-European Petroleumscape
This article examines the role of architecture and urban planning in shaping connections between European land-based mobility, cities and landscapes. It investigates the development of spaces aiming to link automobility to the everyday experience of European citizens. The planning and funding of the E-road network is related to the promotion of trans-European mobility for commodities and individuals. This attempt to link the different European nations and to overcome their separate plans has reshaped the urban landscape and the territory. The article aims to show how urban planning and architecture play a key role in implementing new types of mobilities promoting environmental sustainability. Taking into account that the EU aims to overcome regimes of petroleum-based mobility and associated architectures, it intends to demonstrate how the land-based transportation of both individuals and commodities in the E-Road network functions as an actor of planetary urbanization. It investigates three kinds of nodes within the E-Road network – the nodes encountered on the E-Roads, those to be found at the gates to cities and the new structures aiming to imitate the urban dimension but proposing a novel articulation of pedestrian and automobile circulation – and relates them to overarching approaches in the design of mobility.
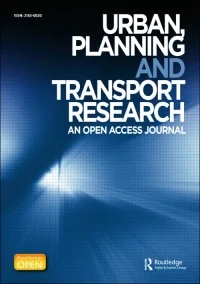
Marianna Charitonidou, “Bauhäusler in Chicago: László Moholy-Nagy, Mies van der Rohe and the ‘Re-invention’ of Teaching Models”, in Christakis Chatzichristou, Popi Iacovou and Leonidas Koutsoumpos, eds., Initiations: Practices of Teaching 1st Year Design in Architecture (Cyprus: University of Cyprus, 2021), 310 – 322, doi: https://doi.org/10.3929/ethz-b-000375725
Here you can download the full book of proceedings
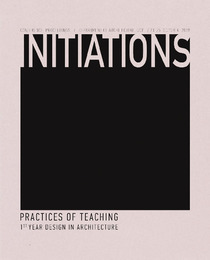
Marianna Charitonidou, “Autopia as a New Episteme and New Theoretical Frameworks: The Car-oriented Perception of the City”, in Kate Hislop, Hannah Lewi, eds., Proceedings of the Society of Architectural Historians Australia and New Zealand: 37, What If? What Next? Speculations on History’s Futures (Perth: SAHANZ, 2021), 162-173, doi: https://doi.org/10.3929/ethz-b-000423442
Here you can download the full book of proceedings
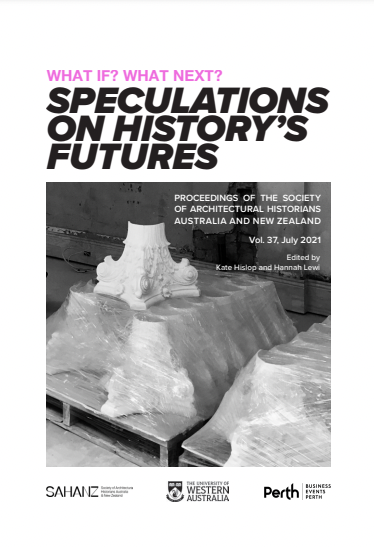
Marianna Charitonidou, “Urban Commons as a Bridge between the Spatial and the Social: Pro-poor Housing Programmes in Addis Ababa and Commoning Practices”, in Kate Hislop, Hannah Lewi, eds., Proceedings of the Society of Architectural Historians Australia and New Zealand: 37, What If? What Next? Speculations on History’s Futures (Perth: SAHANZ, 2021), 662-671, doi: https://doi.org/10.3929/ethz-b-000503078
My article “Revisiting Giancarlo De Carlo’s Participatory Design Approach: From the Representation of Designers to the Representation of Users” was published in Heritage.
Here you can download the article for free
Marianna Charitonidou, “Revisiting Giancarlo De Carlo’s Participatory Design Approach: From the Representation of Designers to the Representation of Users”, Heritage, 4(2) (2021): 985-1004, doi: https://doi.org/10.3390/heritage4020054
The article examines the principles of Giancarlo De Carlo’s design approach. It pays special attention to his critique of the modernist functionalist logic, which was based on a simplified understanding of users. De Carlo′s participatory design approach was related to his intention to replace the linear design process characterising the modernist approaches with a non-hierarchical model. Such a non-hierarchical model was applied to the design of the Nuovo Villaggio Matteotti in Terni among other projects. A characteristic of the design approach applied in the case of the Nuovo Villaggio Matteotti is the attention paid to the role of inhabitants during the different phases of the design process. The article explores how De Carlo’s ‘participatory design’ criticised the functionalist approaches of pre-war modernist architects. It analyses De Carlo’s theory and describes how it was made manifest in his architectural practice—particularly in the design for the Nuovo Villaggio Matteotti and the master plan for Urbino—in his teaching and exhibition activities, and in the manner his buildings were photographs and represented through drawings and sketches. The work of Giancarlo De Carlo and, especially, his design methods in the case of the Nuovo Villaggio Matteotti can help us reveal the myths of participatory design approaches within the framework of their endeavour to replace the representation of designers by a representation of users. The article relates the potentials and limits of De Carlo’s participatory design approach to more contemporary concepts such as ‘negotiated planning’, ‘co-production’, and ‘crossbenching’. The article also intends to explore whether there is consistency between De Carlo’s theory of participation and its application.
Keywords: Giancarlo De Carlo; creative participation; inhabitants; users; Nuovo Villaggio Matteotti; co-production; negotiated planning; crossbenching; real transformation
My article “Autopia as new perceptual regime: mobilized gaze and architectural design” was published in City, Territory and Architecture.
Marianna Charitonidou, “Autopia as new perceptual regime: mobilized gaze and architectural design”, City, Territory and Architecture, 8(5) (2021), doi: https://doi.org/10.1186/s40410-021-00134-1
Autopia as new perceptual regime: mobilized gaze and architectural design
The automobile has reshaped our conceptions of space and our modes of accessing and penetrating the urban and non-urban territory in multiple ways, revolutionizing how architects perceive the city and contributing significantly to the transformation of the relationship between architecture and the city. Despite the fact that many architects and architectural critics and theorists have been attracted to automobile vision, in the field of history and theory of architecture and urban design, many questions concerning the impact of the automobile on our perception of the city and its territory have not yet been explored in depth. This is surprising when one considers that no other single factor changed the city so drastically during the twentieth century as the pervasive presence of the automobile. The article examines three different cases of architects – John Lautner, Alison and Peter Smithson, and Aldo Rossi – who tried to construct new visual regimes in photography from the car. The main objective is to present how new visual regimes in photography from the car informed in various ways the visual attitudes in their designs of buildings. The interexchange between the ways of capturing the views from the car and the formation of new design methods can explain the necessity to establish a new theoretical framework offering the possibility to historians of architecture and urban design to address in a sharp and concrete way the reciprocal relation between automobile vision and design approaches.
Marianna Charitonidou, « Fantaisies architecturales chez Iakov Tchernikhov : surpasser la mimèsis à travers la phantasia comme agent du progrès », Nouvelle revue d’esthétique, 27 (2021): 131-143, doi: https://doi.org/10.3917/nre.027.0131
Fantaisies architecturales chez Iakov Tchernikhov : Surpasser la « mimesis » à travers la « phantasia » comme agent du progrès
L’article examine les « compositions » de Tchernikhov en liant sa recherche constante de nouvelles formes à la capacité de convertir les « fantaisies » en représentations. Contrairement à Aristote, qui conçoit la mimèsis comme l’équivalent de l’entreprise artistique, Tchernikhov perçoit ses « compositions » comme des actes de dépassement de la mimèsis par la phantasia. Les illustrations visionnaires de ses Fantaisies architecturales expriment son intention de remplacer les mots par des images graphiques. Son approche est fondée sur la croyance que la puissance de l’imagination permet à la langue graphique, qui est par ailleurs internationale, de fonctionner comme un précurseur du progrès. L’objectif de l’article est d’élucider comment Tchernikhov traite la tension entre imagination et réalité et d’examiner dans quelle mesure sa production graphique parvient à surmonter la mimèsis à travers la phantasia. La réponse à ces questions pourrait nous aider à expliquer pourquoi Tchernikhov a souvent été jugé comme inclassable et à évaluer à quel point sa démarche reflète les polarités entre les rationalistes et les constructivistes. L’opposition entre « composition » et « construction » permet de mieux comprendre le positionnement à la fois singulier et fondamental de Tchernikov par rapport au constructivisme. L’article met en évidence le fait que le rôle essentiel de la phantasia pour Tchernikhov découle de la valorisation de la « composition » plutôt que la « construction ».
Architectural fantasies in Yakov Chernikhov: surpassing mimèsis through phantasia as an agent of progress
The article analyses Iakov Chernikhov’s “compositions”, relating his constant search for new forms to the capacity to convert fantasies into representations. In contrast with Aristotle, who conceives mimèsis as the equivalent of artistic enterprise, Chernikhov perceives his “compositions” as acts of overcoming of mimèsis through phantasia. The visionary illustrations of his Architectural Fantasies express his endeavor to replace words by graphic images, which is based on his belief that the potential of the international language of graphics to function as a forerunner of progress derives from the power of fantasy. The aim of the article is to elucidate how Chernikhov treats the tension between fantasy and reality and to examine to what extent his graphic production achieves to overcome mimèsis through phantasia. The response to these questions could help us explain why Chernikhov has been often judged as unclassifiable and to evaluate to what extent his attitude reflects the polarities between the Rationalists and the Constructivists. The opposition between “composition” and “construction” allows us to better understand Chernikov’s position, both unique and fundamental, in relation to constructivism. The article highlights the fact that the essential role of phantasia for Chernikhov derives from valuing “composition” rather than “construction”.
Marianna Charitonidou, “Gender and Migrant Roles in Italian Neorealist and New Migrant Films: Cinema as an Apparatus of Reconfiguration of National Identity and ‘Otherness’”, Humanities, 10(2) (2021), doi: https://doi.org/10.3390/h10020071
Here you can download the article for free
Gender and Migrant Roles in Italian Neorealist and New Migrant Films: Cinema as an Apparatus of Reconfiguration of National Identity and ‘Otherness’
The article examines an ensemble of gender and migrant roles in post-war Neorealist and New Migrant Italian films. Its main objective is to analyze gender and placemaking practices in an ensemble of films, addressing these practices on a symbolic level. The main argument of the article is that the way gender and migrant roles were conceived in the Italian Neorealist and New Migrant Cinema was based on the intention to challenge certain stereotypes characterizing the understanding of national identity and ‘otherness’. The article presents how the roles of borgatari and women function as devices of reconceptualization of Italy’s identity, providing a fertile terrain for problematizing the relationship between migration studies, urban studies and gender studies. Special attention is paid to how migrants are related to the reconceptualization of Italy’s national narrations. The Neorealist model is understood here as a precursor of the narrative strategies that one encounters in numerous films belonging to the New Migrant cinema in Italy. The article also explores how certain aspects of more contemporary studies of migrant cinema in Italy could illuminate our understanding of Neorealist cinema and its relation to national narratives. To connect gender representation and migrant roles in Italian cinema, the article focuses on the analysis of the status of certain roles of women, paying particular attention to Anna Magnani’s roles.
Keywords: Neorealist cinema; New Migrant cinema; Italy; migrants; placemaking; national narration; national identity; gender roles; Anna Magnani; popolana; italianità; otherness
Marianna Charitonidou, “Takis Zenetos’s Electronic Urbanism and Tele-Activities: Minimizing Transportation as Social Aspiration”, Urban Science, 5(1) (2021), doi: https://doi.org/10.3390/urbansci5010031
Takis Zenetos was enthusiastic about the idea of working from home, and believed that both architecture and urban planning should be reshaped in order to respond to this. He supported the design of special public spaces in residential units, aiming to accommodate the inhabitants during working hours. This article argues that Zenetos’s design for “Electronic Urbanism” was more prophetic, and more pragmatic, than his peers such as Archigram and Constant Nieuwenhuys. Despite the fact that they shared an optimism towards technological developments and megastructure, a main difference between Zenetos’s view and the perspectives of his peers is his rejection of a generalised enthusiasm concerning increasing mobility of people. In opposition with Archigram, Zenetos insisted in minimizing citizens’ mobility and supported the replacement of daily transport with the use advanced information technologies, using terms such as “tele-activity”. Zenetos was convinced that “Electronic Urbanism” would help citizens save the time that they normally used to commute to work, and would allow them to spend this time on more creative activities, at or near their homes. The main interest of “Electronic Urbanism” lies in the fact that it not only constitutes an artistic contribution to experimental architecture, but is also characterized by a new social vision, promising to resynchronize practices of daily life. An aspect that is also examined is the relationship of Zenetos’s ideas and those of the so-called Metabolists in the 1960s in Japan, including Kenzo Tange’s conception of megastructures. Zenetos’s thought is very topical considering the ongoing debates about the advanced information society, especially regarding the social concerns of surveillance, governance, and sovereignty within the context of Big Data. His conception of “tele-activities” provides a fertile terrain for reflecting on potential implications and insights concerning home-office conditions not only within the context of the current pandemic situation but beyond it as well.
Keywords: Takis Zenetos; Electronic Urbanism; home-office; tele-work; cybernetics; social vision
Marianna Charitonidou, “Frank Gehry’s Self-Twisting Uninterrupted Line: Gesture-Drawings as Indexes”, Arts, 10(1) (2021), doi: https://doi.org/10.3390/arts10010016
Here you can download this article for free
Frank Gehry’s Self-Twisting Uninterrupted Line: Gesture-Drawings as Indexes
The article analyses Frank Gehry’s insistence on the use of self-twisting uninterrupted line in his sketches. Its main objectives are first, to render explicit how this tendency of Gehry is related to how the architect conceives form-making, and second, to explain how Gehry reinvents the tension between graphic composition and the translation of spatial relations into built form. A key reference for the article is Marco Frascari’s ‘Lines as Architectural Thinking’ and, more specifically, his conceptualisation of Leon Battista Alberti’s term lineamenta in order to illuminate in which sense architectural drawings should be understood as essential architectural factures and not merely as visualisations. Frascari, in Eleven Exercises in the Art of Architectural Drawing: Slow Food for the Architects’s Imagination, after having drawn a distinction between what he calls ‘trivial’ and ‘non-trivial’ drawings—that is to say between communication drawings and conceptual drawings, or drawings serving to transmit ideas and drawings serving to their own designer to grasp ideas during the process of their genesis—unfolds his thoughts regarding the latter. The article focuses on how the ‘non-trivial’ drawings of Frank Gehry enhance a kinaesthetic relationship between action and thought. It pays special attention to the ways in which Frank Gehry’s sketches function as instantaneous concretisations of a continuous process of transformation. Its main argument is that the affective capacity of Gehry’s ‘drawdlings’ lies in their interpretation as successive concretisations of a reiterative process. The affectivity of their abstract and single-gesture pictoriality is closely connected to their interpretation as components of a single dynamic system. As key issues of Frank Gehry’s use of uninterrupted line, the article identifies: the enhancement of a straightforward relationship between the gesture and the decision-making regarding the form of the building; its capacity to render possible the perception of the evolution of the process of form-making; and the way the use of uninterrupted line is related to the function of Gehry’s sketches as indexes referring to Charles Sanders Peirce’s conception of the notion of ‘index’.
Marianna Charitonidou, “Exhibitions in France as Symbolic Domination: Images of Postmodernism and Cultural Field in the 1980s”, Arts, 10(1) (2021), doi: https://doi.org/10.3390/arts10010014
The article examines a group of exhibitions that took place in the late seventies and early eighties and are useful for grasping what was at stake regarding the debates on the tensions between modernist and post-modernist architecture. Among the exhibitions that are examined are Europa-America: Architettura urbana, alternative suburbane, curated by Vittorio Gregotti for the Biennale di Venezia in 1976; La Presenza del passato, curated by Paolo Portoghesi for the Biennale di Venezia in 1980; the French version of La presenza del passato—Présence de l’histoire, l’après modernisme—held in the framework of the Festival d’Automne de Paris in 1981; Architectures en France: Modernité/post-modernité, curated by Chantal Béret and held at the Institut Français d’Architecture (18 November 1981–6 February 1982); La modernité, un projet inachevé: 40 architectures, curated by Paul Chemetov and Jean-Claude Garcias for the Festival d’Automne de Paris in 1982; La modernité ou l’esprit du temps, curated by Jean Nouvel, Patrice Goulet, and François Barré and held at the Centre Pompidou in 1982; and Nouveaux plaisirs d’architecture, curated by Jean Dethier for the Centre Pompidou in 1985, among other exhibitions. Analysing certain important texts published in the catalogues of the aforementioned exhibitions, the debates that accompanied the exhibitions and an ensemble of articles in French architectural magazines such as L’Architecture d’aujourd’hui and the Techniques & Architecture, the article aims to present the questions that were at the centre of the debates regarding the opposition or osmosis between the modernist and postmodernist ideals. Some figures, such as Jean Nouvel, were more in favour of the cross-fertilisation between modernity and postmodernity, while others, such as Paul Chemetov, believed that architects should rediscover modernity in order to enhance the civic dimension of architecture. Following Pierre Bourdieu’s approach, the article argues that the tension between the ways in which each of these exhibitions treats the role of the image within architectural design and the role of architecture for the construction of a vision regarding progress is the expression of two divergent positions in social space.
Marianna Charitonidou, “László Moholy-Nagy and Alvar Aalto’s Biocentric Vision of Design and their Admiration for Invisible Structures: ‘Elastic, Standardization as Biosemiotics”, CARTHA, 12(11) (2020), doi: https://doi.org/10.5281/zenodo.7264988
My article entitled “Simultaneously Space and Event: Bernard Tschumi’s Conception of Architecture” was published in ARENA Journal of Architectural Research.
Marianna Charitonidou, “Simultaneously Space and Event: Bernard Tschumi’s Conception of Architecture”, ARENA Journal of Architectural Research, 5(1) (2020), doi: http://doi.org/10.5334/ajar.250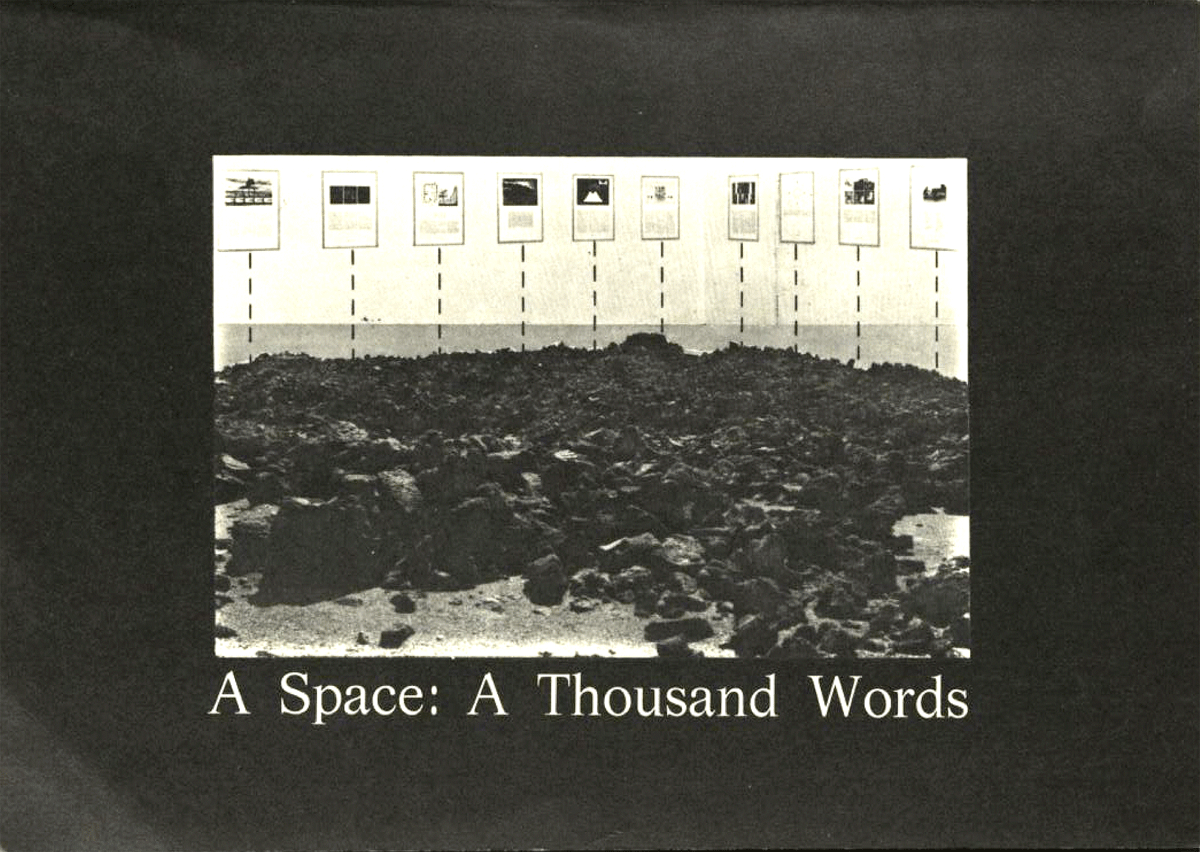 Catalogue cover for the exhibition on ‘A Space: A Thousand Words’ at the Royal College of Art in London from 7th February to 6th March 1975. Source: R. Goldberg, B. Tschumi, eds., A Space: A Thousand Words (Dieci Libri, Royal Academy of Arts; 1975).
Catalogue cover for the exhibition on ‘A Space: A Thousand Words’ at the Royal College of Art in London from 7th February to 6th March 1975. Source: R. Goldberg, B. Tschumi, eds., A Space: A Thousand Words (Dieci Libri, Royal Academy of Arts; 1975).
My article entitled “Takis Zenetos’s Conception of Remoteness: Tele-operations as Socio-technological Transformations” was published in IMG JOURNAL, 3 “Re-mediating Distances” (2020).
Marianna Charitonidou, “Takis Zenetos’s Conception of Remoteness: Tele-Operations as Socio-Technological Transformations”, Img Journal, 2(3) (2020): 148–171, doi: https://doi.org/10.6092/issn.2724-2463/12253
Here you can download my article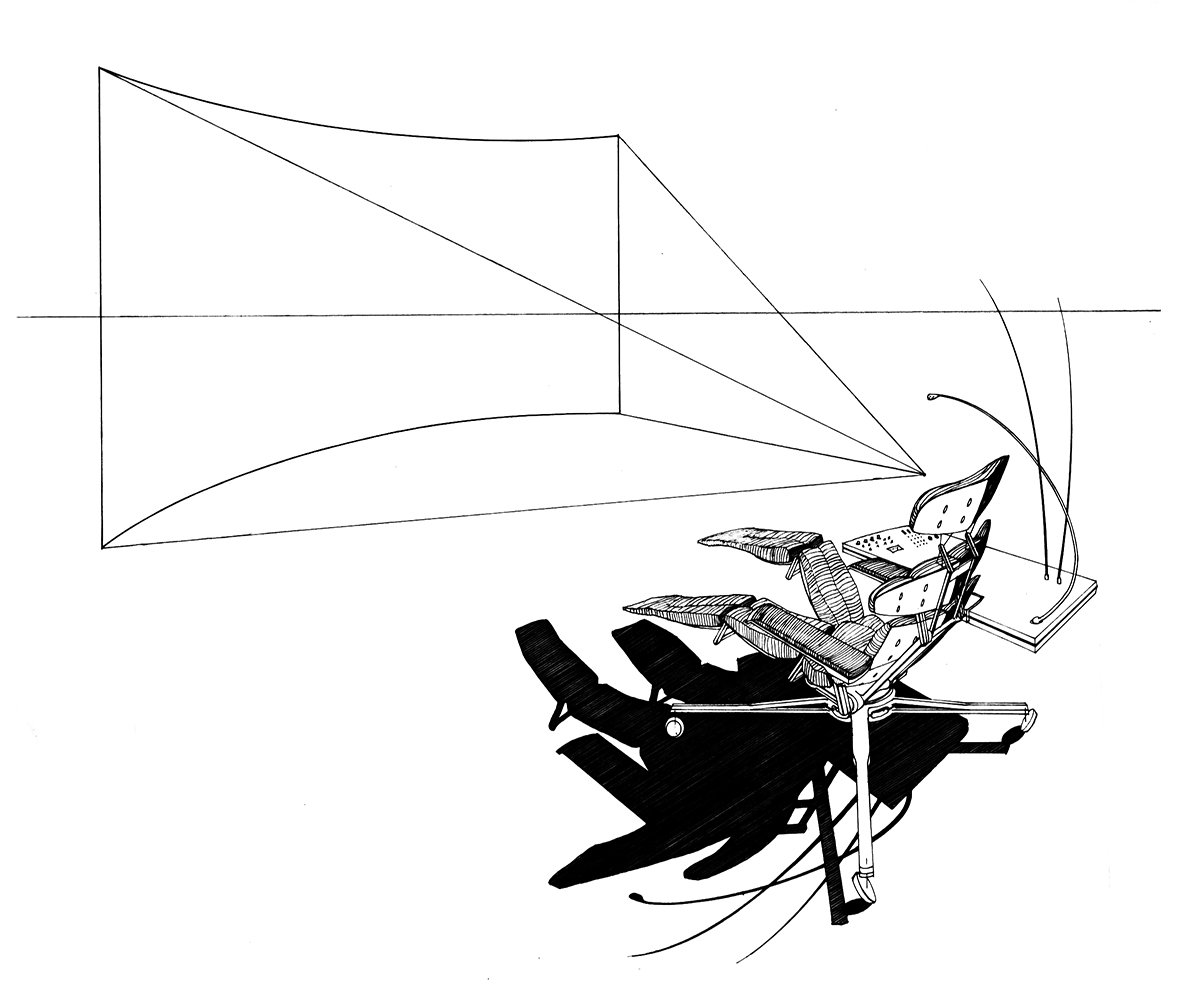 Marianna Charitonidou, “László Moholy-Nagy and Alvar Aalto’s Connections: Between Biotechnik and Umwelt”, Enquiry The ARCC Journal for Architectural Research, 17(1) ((2020): 28-46, doi: https://doi.org/10.17831/enq:arcc.v17i1.1080
Marianna Charitonidou, “László Moholy-Nagy and Alvar Aalto’s Connections: Between Biotechnik and Umwelt”, Enquiry The ARCC Journal for Architectural Research, 17(1) ((2020): 28-46, doi: https://doi.org/10.17831/enq:arcc.v17i1.1080
László Moholy-Nagy and Alvar Aalto’s Connections: Between Biotechnik and Umwelt
Departing from the fact that László Moholy-Nagy’s Von Material zu Architektur (1929), had been an important source of inspiration for Alvar Aalto, this article examines the affinities between László Moholy-Nagy and Alvar Aalto’s intellectual positions. The article places emphasis on two particular ideas: how Aalto and Moholy-Nagy conceived the connection of biology with standardization and technology and its relationship to light and perception. Special attention is paid to the notions of “flexible standardisation” and rationalisation in Aalto’s thought, as well as to his belief that nature and standardization should be conceived are closely interconnected. In regard to their shared intellectual development, the article sheds light on the first encounters of the two men including: their meeting at the second Congrès International de l’Architecture Moderne (CIAM) in 1929; the June 1931 Finish meeting of Aino Marsio-Aalto, Alvar Aalto, Moholy-Nagy and Ellen Frank; the June 1931 exchanges between Aalto and Moholy-Nagy during the inner circle CIAM meeting in Berlin; and the common stay of the Aaltos and Moholy-Nagy in London in 1933 are discussed. Particular emphasis is placed on Aalto’s “The Reconstruction of Europe is the Key Problem for the Architecture of Our Time”, in which he argued that standardization in architecture should draw upon biological models.
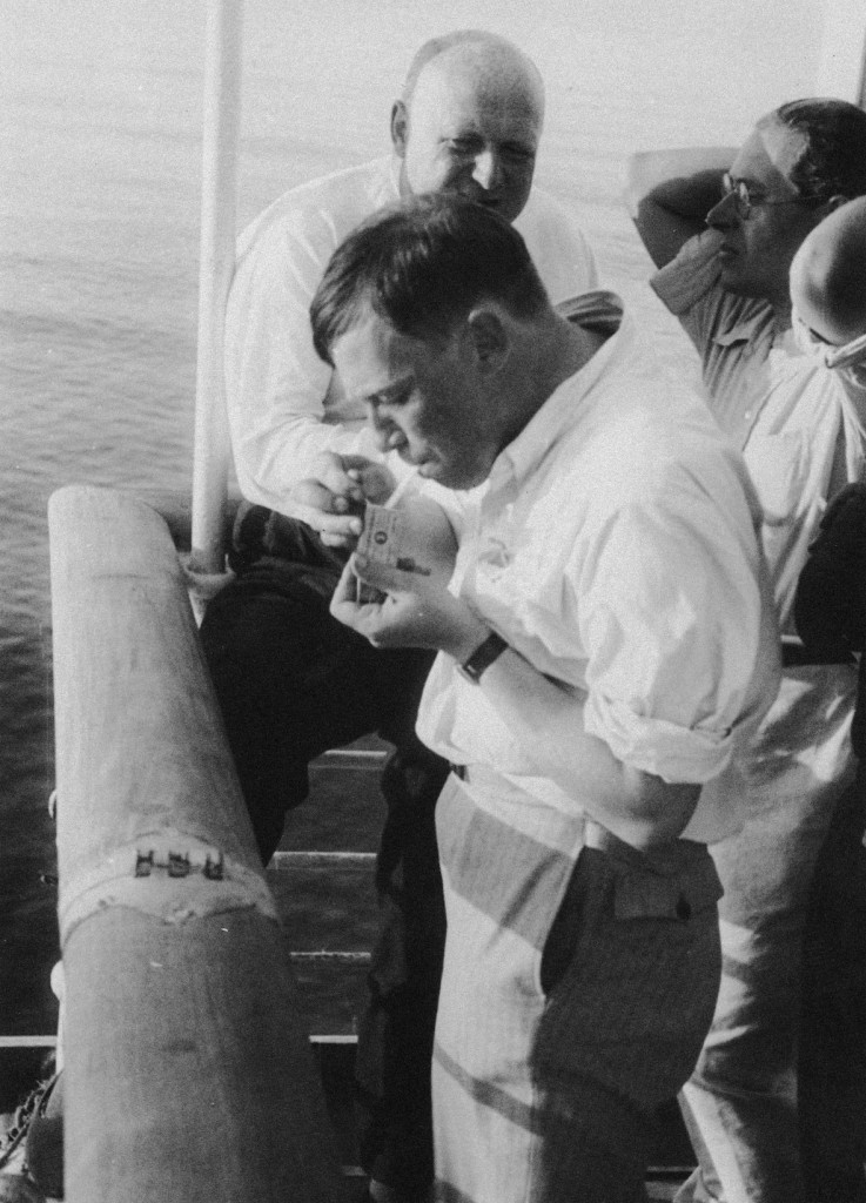
My article “Takis Zenetos’s City and House of the Future: Resynchronizing Quotidian Life” was published in Famagazine (2020)
Here you can download the full issue in English.
Here you can download the full issue in Italian, doi: http://dx.doi.org/10.12838/fam/issn2039-0491/n52-53-2020
Marianna Charitonidou, “Takis Zenetos’s City and House of the Future. Resynchronising Quotidian Life”, FAM, 52-53 (2020): 63-68, doi: https://doi.org/10.5281/zenodo.7265096
Here you can download the English version of this article.
Here you can download the Italian version of this article.
Marianna Charitonidou, “The Polykatoikia Balcony in Greece”, in Tom Avermaete, et.al., “The Viral Balcony: Or the Vicissitudes of an Urban Element in Times of Pandemic”, gta papers, 5, Social Distance (2020): 144-145.
Tom Avermaete, Marianna Charitonidou, Hans Teerds, “Street Corners. A Zurich Lexicon”, in Street Corners. A Zurich Lexicon, edited by Tom Avermaete, Marianna Charitonidou, Hans Teerds (Zurich: Chair of the History and Theory of Urban Design/Institute for the History and Theory of Architecture (GTA), 2020), doi: https://doi.org/10.3929/ethz-b-000462459
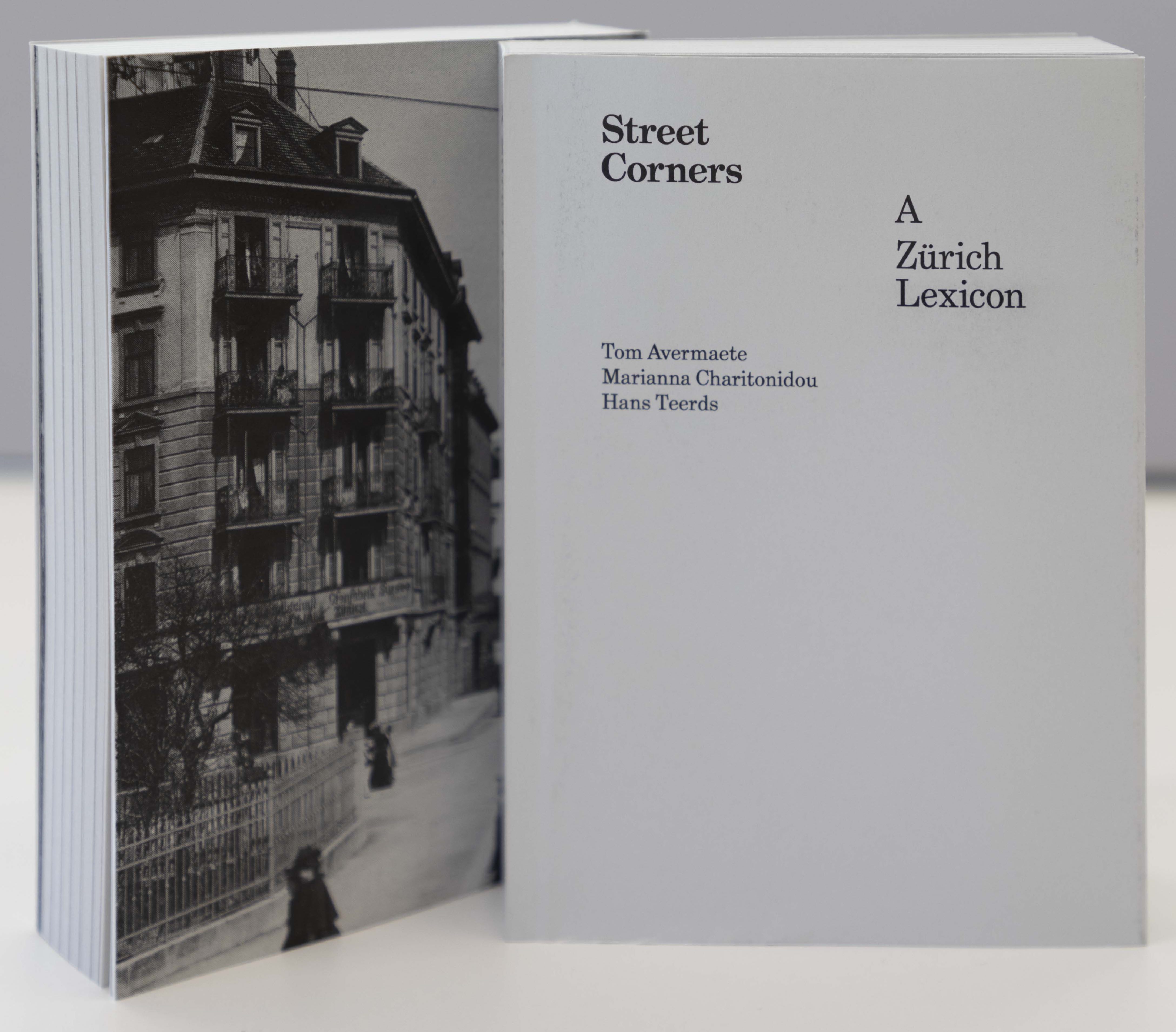 Marianna Charitonidou, “From the Athens Charter to the “Human Association”: Challenging the Assumptions of the Charter of Habitat”, in Katarina Mohar, Barbara Vodopivec, eds., Proceedings of the international conference of the project Mapping the Urban Spaces of Slovenian Cities from the Historical Perspective (Ljubljana: Založba ZRC, 2020), 28-43, doi: https://doi.org/10.3929/ethz-b-000426865
Marianna Charitonidou, “From the Athens Charter to the “Human Association”: Challenging the Assumptions of the Charter of Habitat”, in Katarina Mohar, Barbara Vodopivec, eds., Proceedings of the international conference of the project Mapping the Urban Spaces of Slovenian Cities from the Historical Perspective (Ljubljana: Založba ZRC, 2020), 28-43, doi: https://doi.org/10.3929/ethz-b-000426865
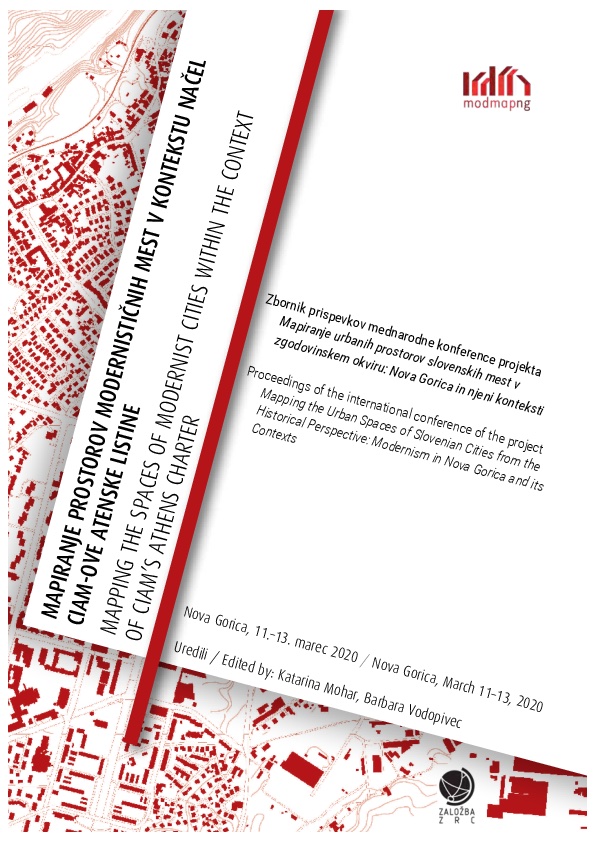
My book chapter “Alison and Peter Smithson and their Travels to Greece: The Search for an Open-ended Morphology” was published in Stamatina Kousidi, ed., Viaggi e Viste. Mediterraneo e modernità (Firenze: Altralinea edizioni/Momenti di architettura moderna, 2020).
Here you can download the abstract of this chapter
Marianna Charitonidou, “Alison and Peter Smithson and their Travels to Greece: The Search for an Open-ended Morphology”, in Stamatina Kousidi, ed., Viaggi e Viste. Mediterraneo e modernità (Firenze: Altralinea edizioni/Momenti di architettura moderna, 2020), 113-128, doi: https://doi.org/10.3929/ethz-b-000412347
Alison and Peter Smithson and their Travels to Greece: The Search for an Open-ended Morphology
The chapter examines to what extent Alison and Peter Smithson’s approach to architecture and urban design were influenced by their travels to Greece. The aforementioned architects admired the social spontaneity of the traditional Greek villages and the fortification walls and believed that in them one can find a response against the rigidness to the functionalist doctrine that many architects of the early CIAM generation supported. During the last CIAM congress in Otterlo in the Netherlands in 1959, Peter Smithson introduced his presentation with slides of his journeys to Greek coastal villages. He was especially interested in the relationship between the aggregation of Greek villages and the social and cultural patterns of quotidian life of their inhabitants. The chapter examines how the concept of “cluster city” in the work and thought of Alison and Peter Smithson is related to the impact that their encounter with the forms of the Greek villages had on their design approaches. Special attention is paid to analysing how the continuity between streets and houses characterising the traditional Greek villages is related to the main ideas behind the “Urban Reidentification” grid presented during the ninth CIAM.
Departing from Peter Smithson’s remark that “[o]ne of the observations [they] […] made in Greece was whether, in the formulation of the defensive walls, there was any relationship between the wall geometry and the street geometry”, the chapter presents how the study of their writings on Greece, as well as of their photographs and sketches made during their stays in Greece exemplifies that they were interested in simultaneously exploring the relation between architecture and territory and the capacities of morphology. Particular emphasis is placed on the analysis of two articles by Peter Smithson: “Space and Greek Architecture”, published in The Listener in October 1958, and “Theories Concerning the Layout of Classical Greek Buildings”, published in Architectural Association journal in February 1959. Alison and Peter Smithson’s thought and practice are characterised by the intention to investigate the following three fields simultaneously: firstly, the relationship between architecture and territory; secondly, morphology and its “open-endedness”; and, thirdly, the relationship between the social and the spatial dimension of architecture and urban design.
Keywords: travel to Greece, Alison and Peter Smithson, cluster, fortification walls, ancient monuments, human association, open-ended patterns, aggregation, morphology
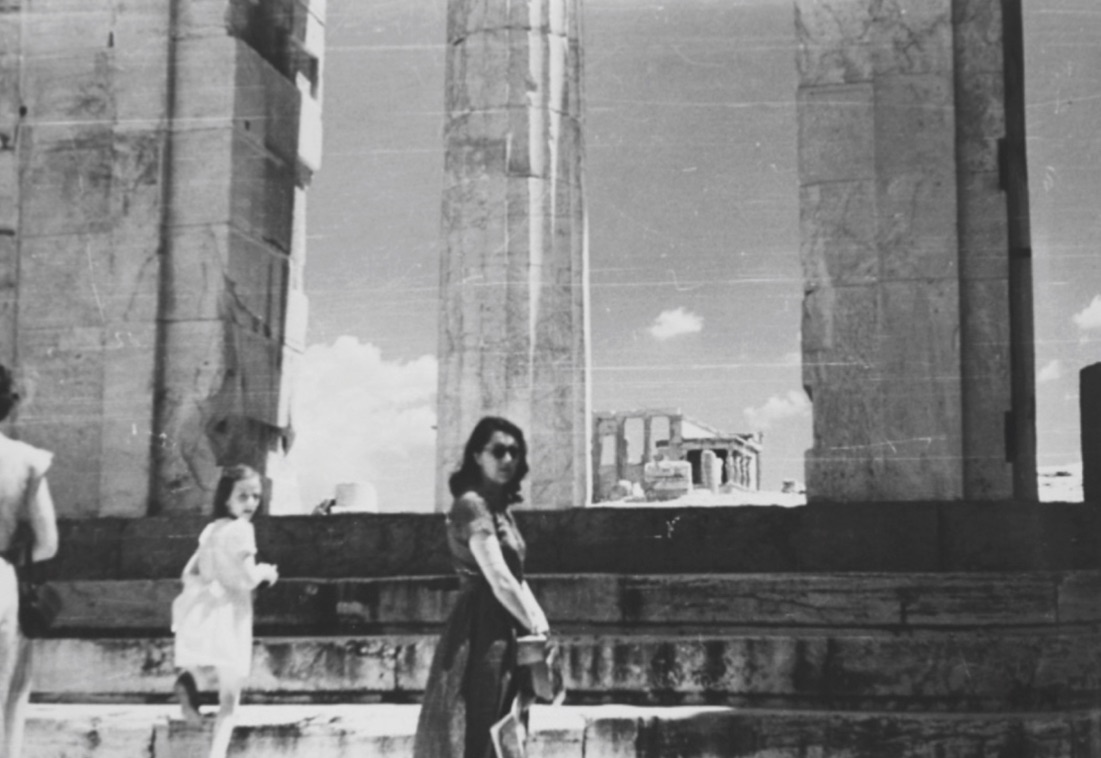
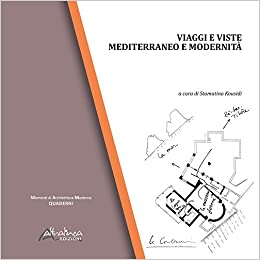
Marianna Charitonidou, “Architecture’s Addressees: Drawing as Investigating Device”, villardjournal, 2 (2020): 91-112, doi: https://doi.org/10.2307/j.ctv160btcm.10
Here you can download this article
The article examines how the concept of the addressee of architecture is transformed, demonstrating how the mutations of the dominant ways of representation in architecture are linked to the evolution of the significance of the city’s inhabitants. It presents how the reorientations regarding the dominant modes of representation depend on the transformations of the way architects conceive the notion of citizenship. Through the diagnosis of the epistemological debates corresponding to four successive generations – the modernists starting from the 1920s, the post-war era focusing on neorealist architecture and the Team 10, the paradigm of autonomy and the reduction of architecture to its syntactics and to its visuality in the 1970s and the reinvention of the notion of the user and the architectural program through the event in the post-autonomy era – it identifies and analyses the mutations concerning the modes of representation that are at the heart of architectural practice and education in each generation under consideration. It traces the shift from Le Corbusier and Mies van der Rohe’s fascination with perspective to the Smithson’s Cluster City diagrams and Shadrach Woods’ “stem” and “web” to Peter Eisenman’s search for logical structures in architectural components’ formal relationships and his attraction to axonometric representation to Bernard Tschumi’s concern with uncovering the potentialities hidden in the architectural program.
Marianna Charitonidou, “Aldo Rossi’s Transatlantic Cross-fertilization: American ‘Urban Facts’ and Reinvention of Design Methods”, in Marco Bovati et al, eds., Aldo Rossi, Perspectives from the World. Theory, Teaching, Design & Legacy (Padova: Il Poligrafo, Biblioteca di Architettura series, 2020), 166-173. URL: https://www.research-collection.ethz.ch/handle/20.500.11850/412648
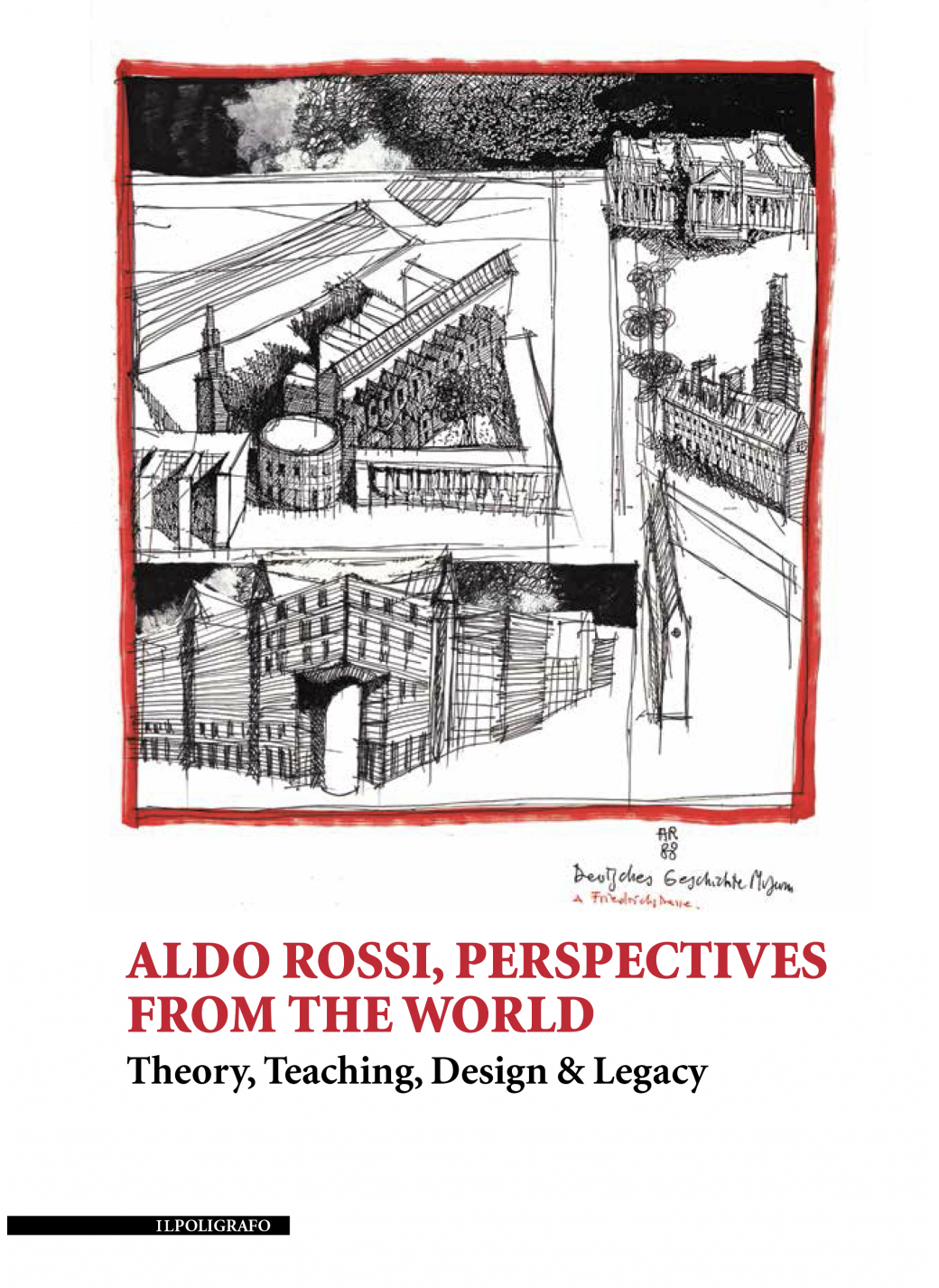
My article entitled “Gottfried Semper’s Perplexity Before the Crystal Palace: Stoffwechsel as Osmosis between Decorative Objects and Architecture” was published in Faces 77 in both French and English: https://www.facesmagazine.ch/numeros/
Link to Table of Contents/Sommaire
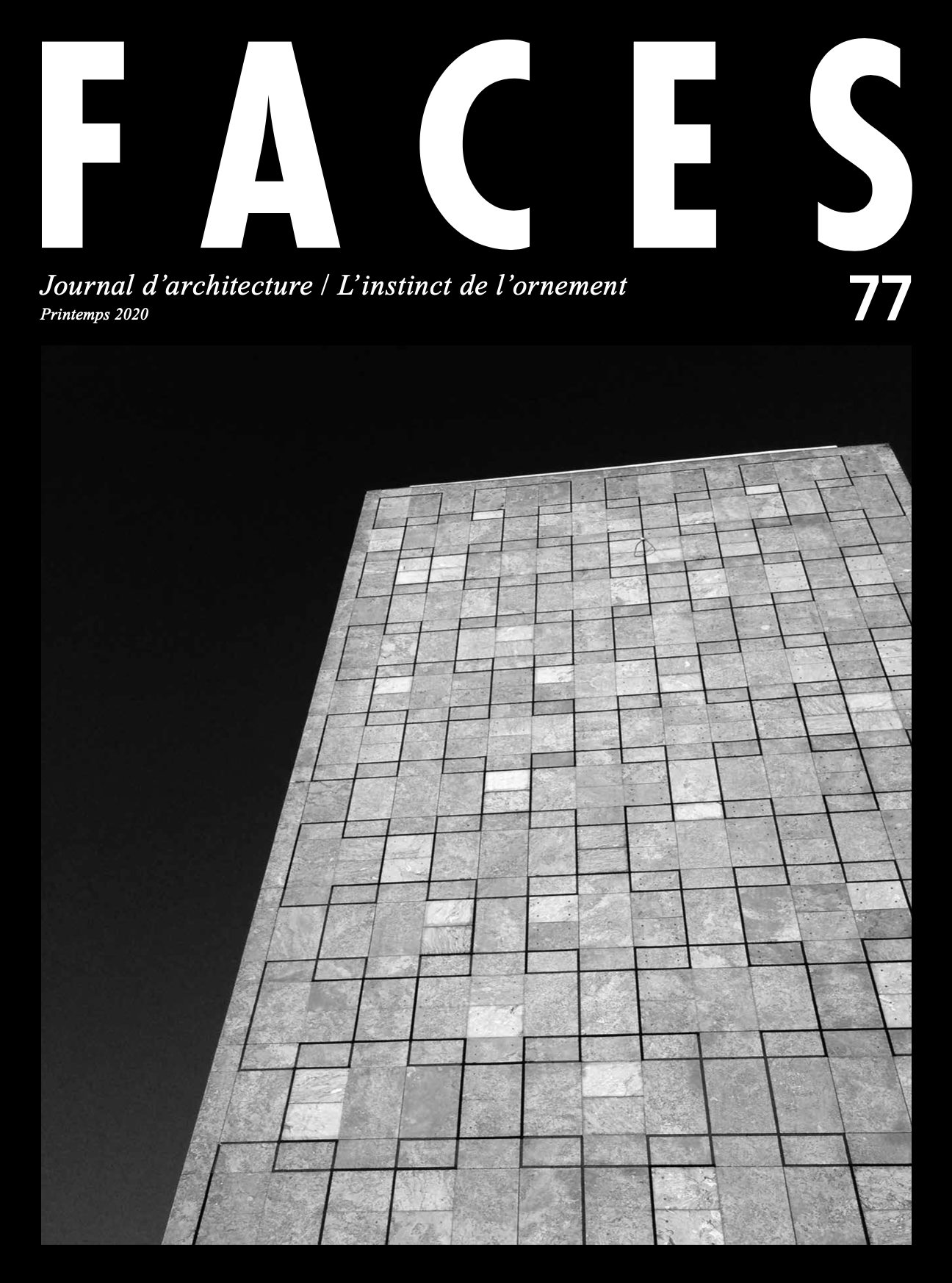
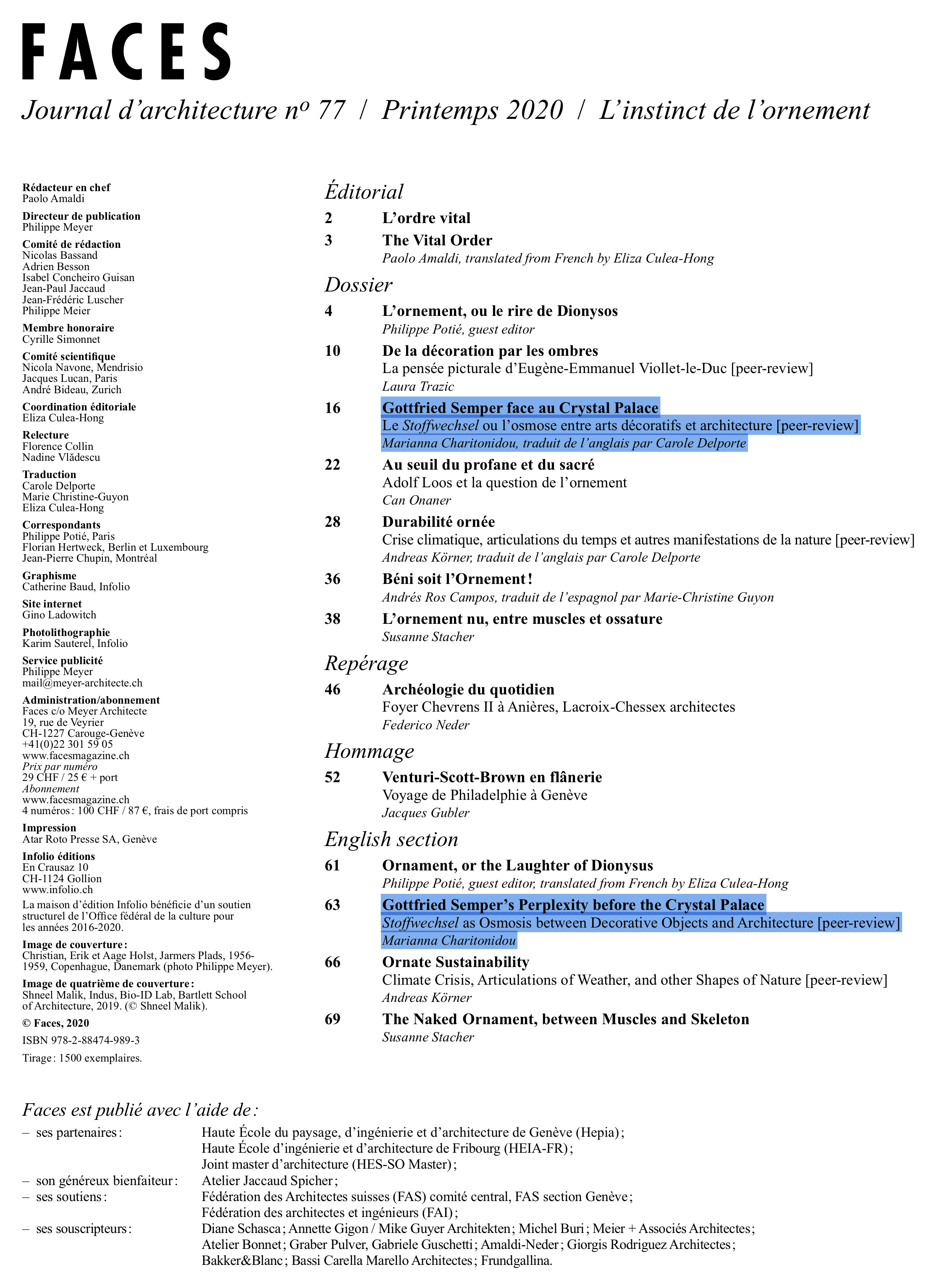
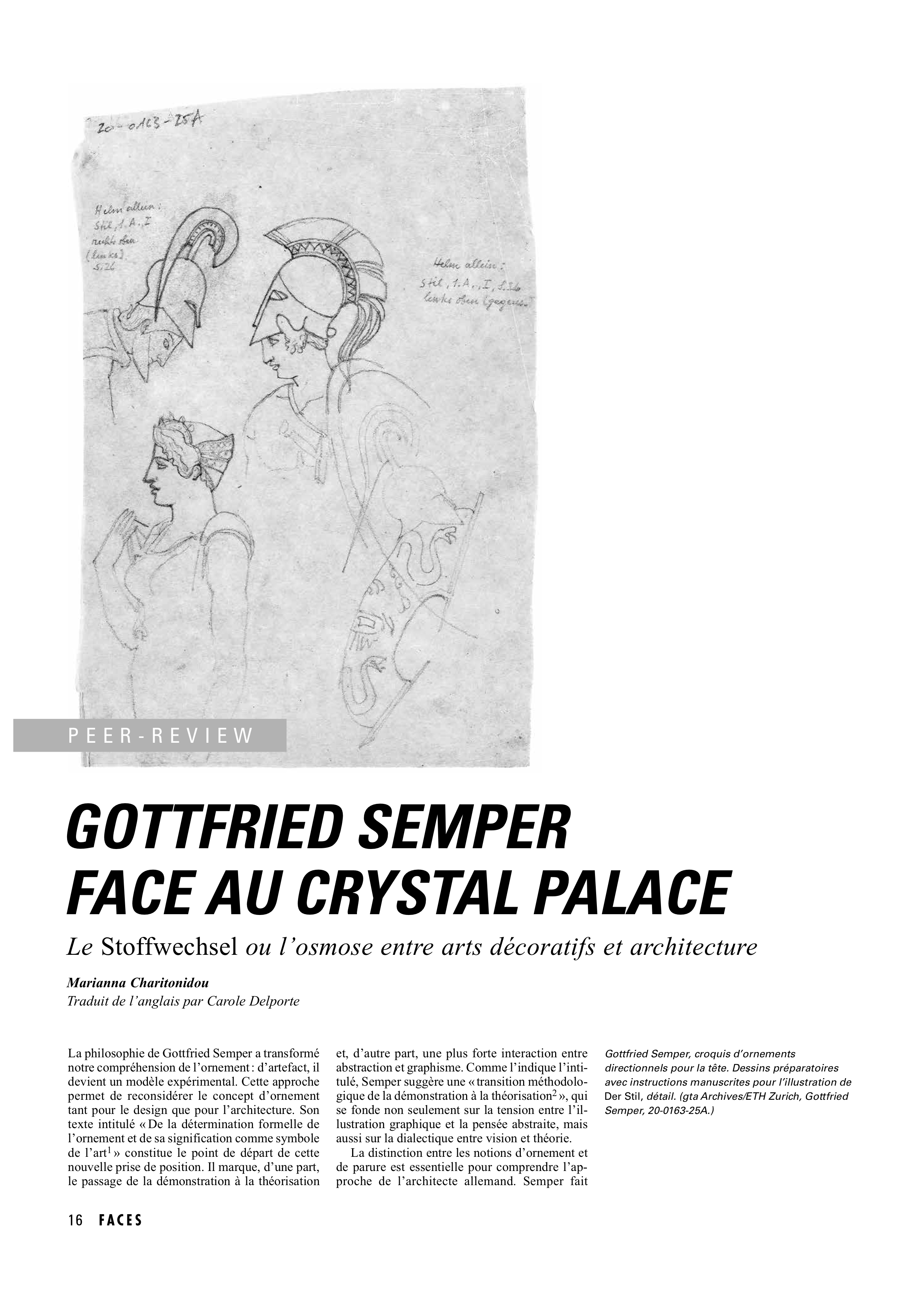
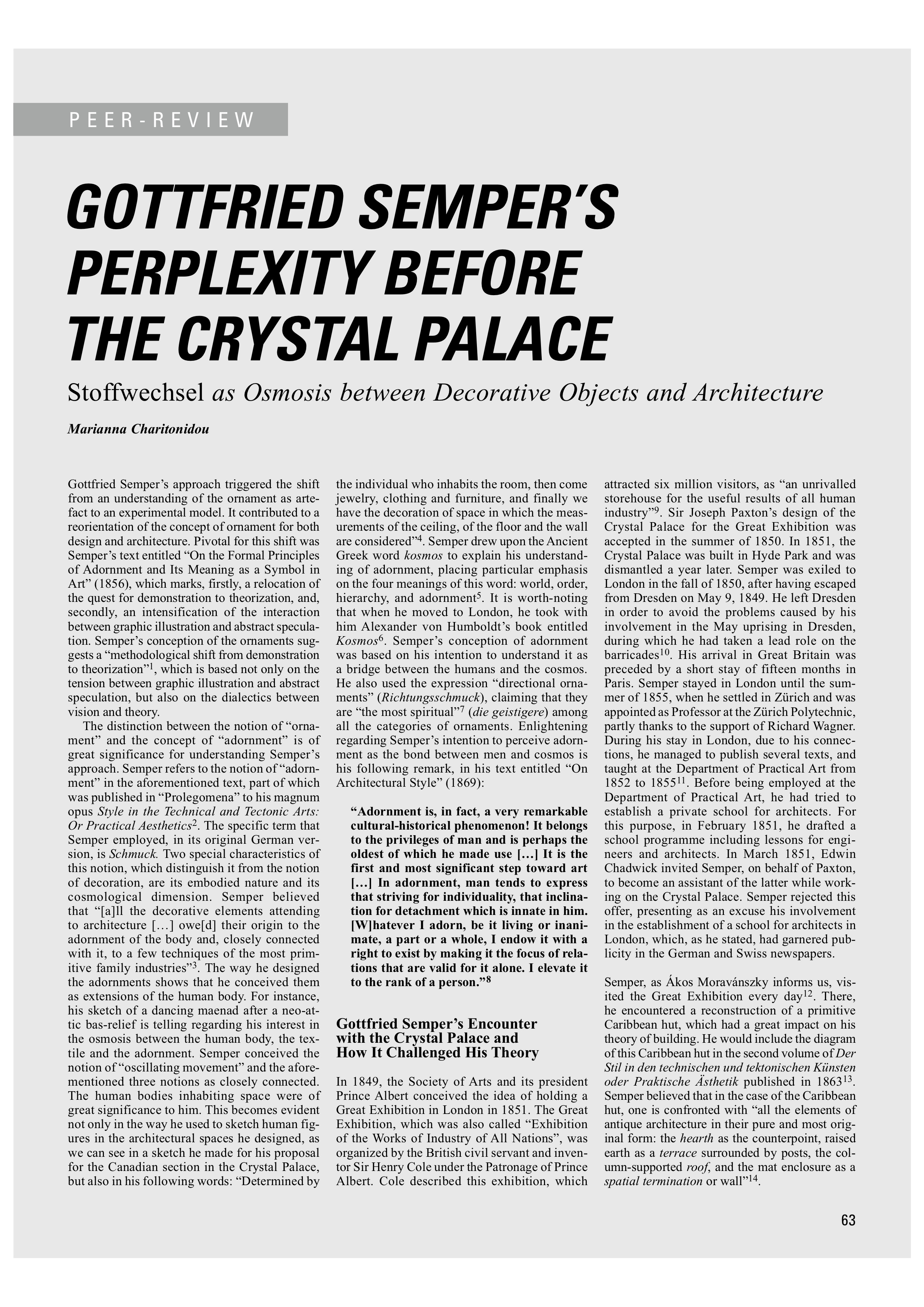
Gottfried Semper’s Perplexity Before the Crystal Palace: Stoffwechsel as Osmosis between Decorative Objects and Architecture
This paper examines how Gottfried Semper’s approach triggered the shift from an understanding of ornament as artefact to an experimental model. In parallel, it reveals the implications of such a reorientation of the concept of ornament for both design and architecture. Pivotal for this shift was Semper’s “On the Formal Principles of Adornment and its Meaning as a Symbol in Art” (1856), which marks, firstly, a relocation of the quest for demonstration to theorisation, and, secondly, an intensification of the interaction between graphic illustration and abstract speculation. What is argued here is that Semper’s cosmological inquiries on ornamentation enacted a comprehension of ornaments as non-autonomous objects, upgrading them into reflective devices.
Semper was in exile in London between 1850 and 1855, after his escape from Dresden on 9 May 1849 when Prussian and Saxon troops defeated the revolt in which he had participated in support of democratic rights and the unity of the German state. The presentation will focus on Semper’s comments on the 1851 Great London Exhibition, and especially on his critical remarks regarding Sir Joseph Paxton’s Crystal Palace whose design for the Great Exhibition had been accepted in the summer of 1850. Some months later, in February 1851, Semper drafted a school programme including lessons for engineers and architects. In March of the same year, Edwin Chadwick invited Semper, on behalf of Paxton, to become an assistant of the latter while working on the Crystal Palace. Semper rejected this offer, presenting as an excuse his involvement in the establishment of a school for architects in London, which, as he stated, had garnered publicity in the German and Swiss newspapers. Despite the fact that Semper interpreted the Great London Exhibition as a “world phenomenon” representing contemporary cultural conditions, he described the sentiments that a walk through it provoked as a “Babylonian confusion”, claiming that the perplexity it induced prevented an intelligible perception of the exhibited objects, making the impression they instigated non-compatible with his aspiration for a “practical heuristics” system.
My objective is to examine whether the questions that arose in Semper’s mind when experiencing the Crystal Palace pushed him to question the understanding of architecture that he had previously developed in The Four Elements of Architecture , which was published shortly before his arrival in London, according to a distinction into four elements: the hearth, the roof, the enclosure and the mound. Additionally, I will investigate the extent to which his encounter with the Crystal Palace played a role in his use of the concept of stoffwechsel, which Semper introduced from biology in order to describe the material transformation of artistic forms. The elaboration of this notion allowed Semper to argue for replacing the conception of ornament as artefact by its understanding as architectural element. In other words, it is through this concept that Semper defended his integration of the decorative object into the history of architecture. These questions will be discussed in relation to an analysis of why Practical Art in Metal and Hard Materials (1852) was pivotal for the re-invention of decorative objects’ meaning.
My article “Urban Design as Commoning: Remembering the History of Participation” was published in the ETH Zürich NSL Newsletter
Urban Design as Commoning: Remembering the History of Participation
Under the headers of ‘collaboration’, ‘participatory design’ and ‘co-production’ participation is nowadays at the centre of the debate on urban design. Architects and urban designers are developing new concepts, tools and roles to comply with these new participatory modi operandi. However, it seems that it is sometimes forgotten that the issue of participation has a longstanding history. At the Chair of the History and Theory of Urban Design (D-ARCH, gta) we explore this tradition of experiments with participatory processes in the practice of urban design.
Investigating the projects of ILAUD (International Laboratory of Architecture and Urban Design) in Italy, the ARAU (Atelier de recherche et d’action urbaines) in Belgium, and the SAAL (Service for Local Mobile Support) in Portugal, we find that participation in urban design practice can take many forms, from collective processes of design, to collaborative construction and common management. Understanding the critical differences between these different approaches can help us to refine our theories and tools of urban design. The participatory concern in the urban design process has not only a long history in practice but also in urban design education. Various experimental initiatives with participation emerged in the domain of architectural pedagogy in the late sixties, often starting from student initiatives. Good examples, examined in From Harlem to New Haven: The Emergence of the Advocacy Planning Movement in the late 1960s, are The Architects’ Resistance (TAR), a group formed in 1968 by architecture students from Columbia GSAPP, MIT Department of Architecture, and Yale School of Architecture describing itself as «a communications network, a research group, and an action group … concerned about the social responsibility of architects and the framework within which architecture is practiced», as well as the National Organization of Minority Architecture Students (NOMAS). Many of these groups emerged within the context of the struggles for civil rights and thus made a plea to have non-hegemonic or ‘other’ voices heard in the urban design process. These initiatives explored how new concepts, roles and tools for participation could become part of the education of the architect and urban designer.
Learning from the Past
The contemporary interest in methods of ‘collaboration’, ‘participatory design’ and ‘co-production’, can learn from the long history of participation about how urban urban design can forge a critical relationship with civic engagement and social responsibility. Instead of repeating the concepts, roles and tools that were tested some decades ago, we hope that contemporary urban designers engage more intensively with the historical examples and use them as a base for new critical approaches. Most importantly, historical experiments like The Architects’ Resistance (TAR) and National Organization of Minority Architecture Students (NOMAS) remind us that the issue of participation in not only a question of urban design practice, but also – and maybe most urgently – requires experiments and changes in urban design education.
My article entitled “Προκλήσεις αναδιάρθρωσης της διδασκαλίας της ιστορίας και της θεωρίας της αρχιτεκτονικής” was published in Archetype on 9 March 2020.
Προκλήσεις αναδιάρθρωσης της διδασκαλίας της ιστορίας και της θεωρίας της αρχιτεκτονικής
To παρόν άρθρο εστιάζει στην παρουσίαση των κατευθύνσεων από το 1968 μέχρι σήμερα, όσον αφορά τη διερώτηση σχετικά με την προτιμότερη μέθοδο διδασκαλίας της ιστορίας και της θεωρίας της αρχιτεκτονικής σε διαφορετικά θεσμικά και γεωγραφικά πλαίσια. Παράλληλα, επιχειρείται η παρουσίαση των δυνατοτήτων που προσφέρουν οι διαφορετικές μέθοδοι διδασκαλίας και οι διακριτές δομές οργάνωσης που ο εκάστοτε ιστορικός ή διδάσκων της ιστορίας ή θεωρίας τη αρχιτεκτονικής υιοθετεί, ανάλογα με τις ερευνητικές και εκπαιδευτικές του προτεραιότητες. Στόχος του είναι η ανάδειξη των δυνατοτήτων αναδιάρθρωσης των μεθόδων διδασκαλίας της ιστορίας και θεωρίας της αρχιτεκτονικής στο σύγχρονο πλαίσιο. Το άρθρο εστιάζει στην παρουσίαση των κατευθύνσεων από το 1968 μέχρι σήμερα σχετικά με τις μεθόδους διδασκαλίας και συγγραφής της ιστορίας και της θεωρίας της αρχιτεκτονικής, σε διαφορετικά θεσμικά και γεωγραφικά πλαίσια. Ανάλογα με τα κριτήρια που υιοθετούνται από τον εκάστοτε ιστορικό, οι πιο συνήθεις κατηγοριοποιήσεις αναπτύσσονται σύμφωνα με τις εξής δομές: «τεχνοτροπία και περίοδος», «βιογραφία», «γεωγραφία και πολιτισμός», «τυπολογία», «τεχνική» και «θέμα και αναλογία».
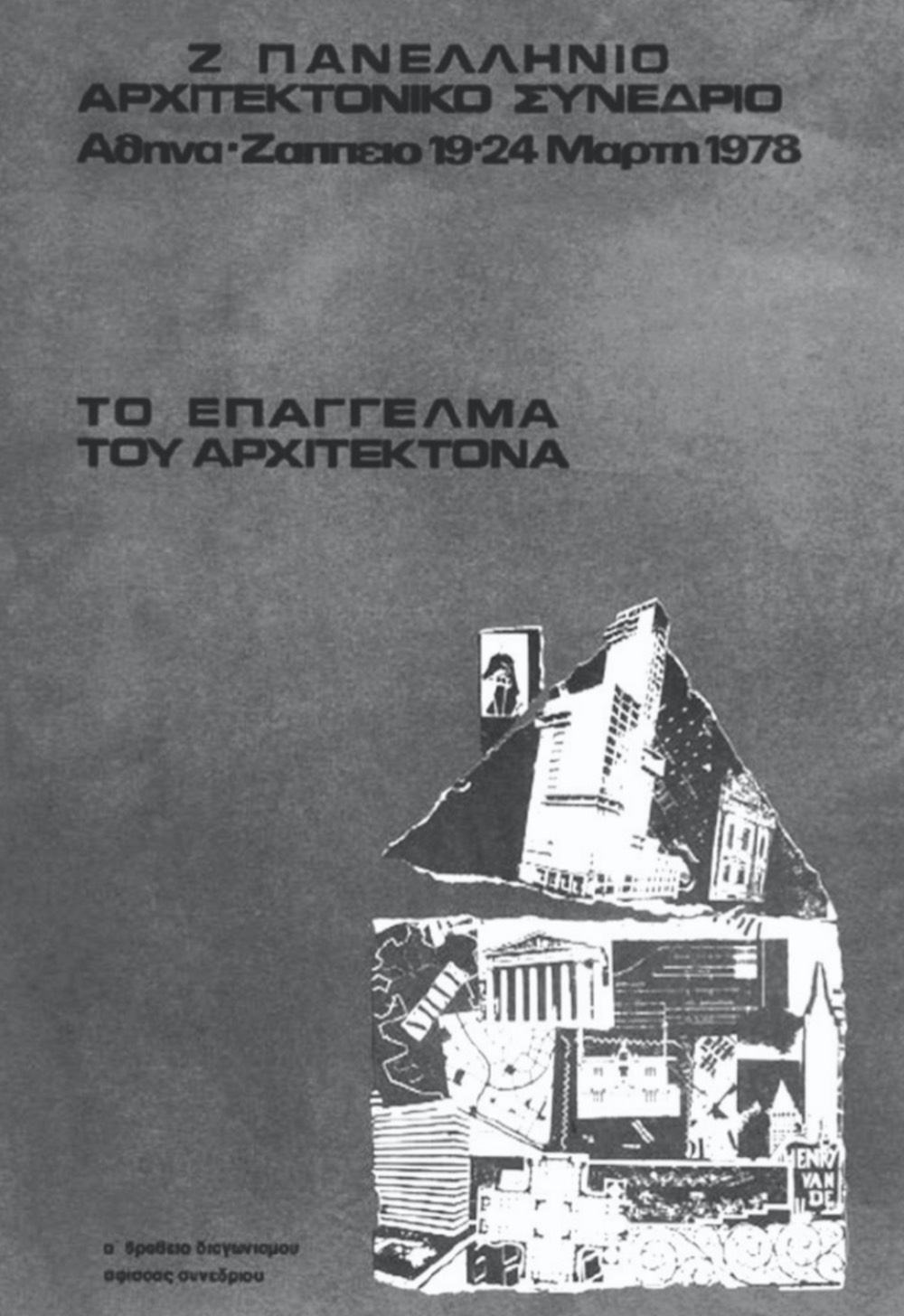
My article entitled “Το όραμα ανοικοδόμησης του Κωνσταντίνου Α. Δοξιάδη και του Adriano Olivetti: μεταξύ συγκεντρωτικής και μη συγκεντρωτικής πολιτικής” was published in Archetype on 3 February 2020.
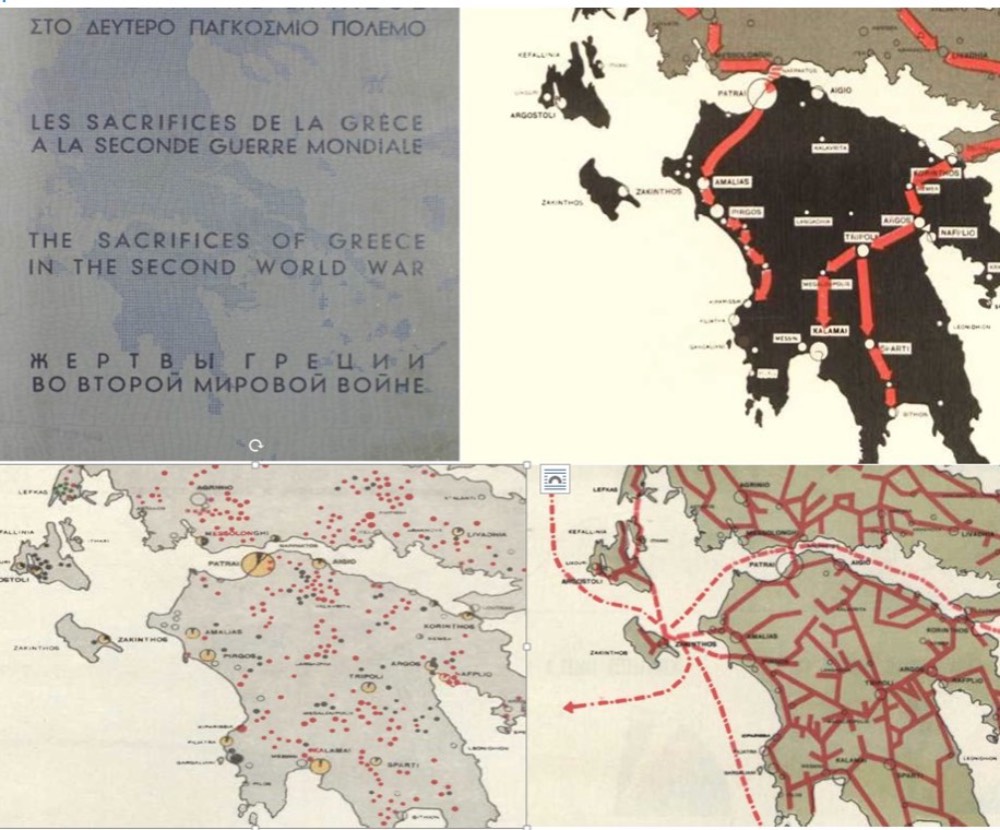
Publication of my chapter “The Immediacy of Urban Reality in Postwar Italy: Between Neorealism and Tendenza’s Instrumentalization of Ugliness”, in Thomas Mical, Wouter van Acker, eds., Architecture and Ugliness. Anti-Aesthetics in Postmodern Architecture (London; New York: Bloomsbury Visual Arts, 2020), doi: http://dx.doi.org/10.5040/9781350068261.ch-013
ISBN: 9781350068230
Ugliness was used as a productive category in post-war Italian architecture. This chapter unfolds the debate among protagonists of Tendenza (Ernesto Nathan Rogers and Aldo Rossi) and neorealist architecture (Ludovico Quaroni and Mario Ridolfi) about the notion of ugliness in Italian cities after the Second World War, aesthetic views informed by the post-war urban reality. Rogers, Rossi, Ridolfi and Quaroni believed that post-war (sub)urbanization contributed to the ‘uglification’ of cities. An analysis of the design of the Torre Velasca project (1950–8) by Ludovico Belgiojoso, Enrico Peressutti and Ernesto Nathan Rogers (BBPR), and the development of the Tiburtino district (1949–54) by Ludovico Quaroni and Mario Ridolfi, in collaboration with certain young Roman architects, such as Carlo Aymonino, reveals how the anti-aesthetic and anti-elitist stance of Tendenza and neorealist architects was applied. The essay thus sheds light on the shared intention of Tendenza and neorealist architects to reformulate the ways in which we judge architecture. They theorized and built new models for urban expansion, and with these models established new criteria for evaluating urban aesthetics that took into consideration the struggle for social reconstruction characteristic of post-war Italian cities. The emergence of such new models by which to evaluate the aesthetics of a city is interpreted as a symptom of the debate regarding the reconstruction of the city’s identity after 1945.
The paradoxical effect of both estrangement and familiarization at Torre Velasca creates a tension between ‘continuità’ and ‘preesistenze ambientali’ that Rogers espoused in Tendenza architecture. Paci’s view of the relation- ship between past and present helps us to see how both could exist at the same time: ‘It is while questioning the past (but not by becoming the past) that I understand the present and the interest of the present for its own transformation.’ Similarly, what is at stake in Rossi’s concept of analogy is a process of defamiliarization, which intensifies the semantic ambiguity Quaroni explored in his response to complexity of the modern city. The transformation of the status of the architect and his architecture has the potential to bring about the ‘città meravigliosa’, a term from his La torre di Babele, where he insists on the capacity of the ancient city to express what he called ‘qualità diffusa’. Quaroni’s quest for a diffuse or widespread quality is founded on his intention to conceive ‘new forms of developed fabric’, like his Tiburtino district, that responded ‘to current housing needs, and to the requirements of ready-made and quantitative multiplication’. In replacing beautiful/ugly with vital/non-vital, Quaroni demonstrates that the concepts of ‘città meravigliosa’ and ‘qualità diffusa’ cannot be understood without untying their existential load, which, as in Rogers’ and Rossi’s cases, moralizes ugliness. This appropriation of estrangement and defamiliarization and their existential implications justifies neorealism’s and Tendenza’s aestheticization of the ugliness of post-war Italian cities.


My essay entitled “Music as a Reservoir of Thought’s Materialisation: Between Metastaseis and Modulor?” was published in the edited volume Aberrant Nuptials: Deleuze and Artistic Research 2, edited by Paulo de Assis and Paolo Giudici (Leuven: Leuven University Press, 2019).
Marianna Charitonidou, “Music as a Reservoir of Thought’s Materialisation: Between Metastaseis and Modulor?”, in Paulo de Assis, Paolo Giudici, eds., Aberrant Nuptials: Deleuze and Artistic Research 2 (Leuven: Leuven University Press, 2019), doi: https://doi.org/10.2307/j.ctvmd83nt.10
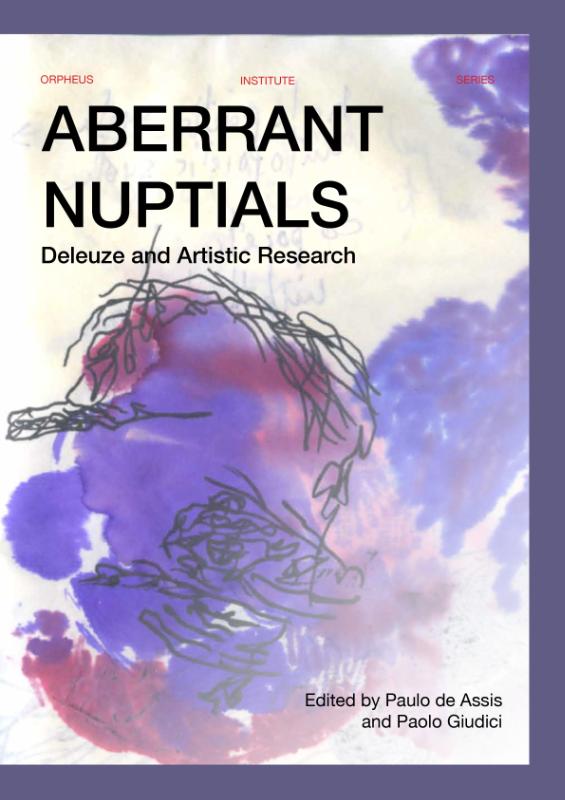
Marianna Charitonidou, “An Action towards Humanization: Doorn Manifesto in a Transnational Perspective”, in Nuno Correia, Maria Helena Maia, Rute Figueiredo, eds., Revisiting the Post-CIAM Generation: Debates, Proposals and Intellectual Framework (Porto: IHA/FCSH-UNL, CEAA/ESAP-CESAP, 2019), 68-86, doi: https://doi.org/10.3929/ethz-b-000451108
URL: http://hdl.handle.net/10400.26/28351
ISBN: 978-972-8784-85-0
You can download my paper entitled “An action towards Humanization. Doorn manifesto in a transnational perspective” here:
https://comum.rcaap.pt/handle/10400.26/28359
An Action towards Humanization: Doorn Manifesto in a Transnational Perspective
In 1957, Ernesto Nathan Rogers, in “Continuità o Crisi?”, published in Casabella Continuità, considered history as a process, highlighting that history can be understood as being either in a condition of continuity or in a condition of crisis “accordingly as one wishes to emphasize either permanence or emergency”. A year earlier, Le Corbusier in a diagram he sent to the tenth CIAM at Dubrovnik, he called attention to a turning point within the circle of the CIAM, maintaining that after 1956 its dominant approach had been characterised by a reorientation of the interest towards what he called “action towards humanisation”. The paper examines whether this humanising process is part of a crisis or an evolution, on the one hand, and compares the directions that were taken regarding architecture’s humanisation project within a transnational network, on the other hand. An important instance regarding this reorientation of architecture’s epistemology was the First International Conference on Proportion in the Arts at the IX Triennale di Milano in 1951, where Le Corbusier presented his Modulor and Sigfried Giedion, Matila Ghyka, Pier Luigi Nervi, Andreas Speiser and Bruno Zevi intervened among others. The debates that took place during this conference epitomise the attraction of architecture’s dominant discourse to humanisation ideals.
In a different context, the Doorn manifesto (1954), signed by the architects Peter Smithson, John Voelcker, Jaap Bakema, Aldo van Eyck and Daniel van Ginkel and the economist Hans Hovens-Greve and embraced by the younger generation, is interpreted as a climax of this generalised tendency to “humanise” architectural discourse and to overcome the rejection of the rigidness of the modernist ideals. This paper presents how the debates regarding the Doorn manifesto evolved in the pages of the following journals: The Architectural Review, Architectural Design, Casabella Continuità, Arquitectura, L’Architecture d’aujourd’hui and Forum. An aspect that is closely investigated is that of which epistemological tools coming from other disciplines – philosophy, sociology, anthropology and so on – are more dominant in each of these architectural journals. The fact that each of these journals is closely connected to a specific national context – U.K., Italy, Portugal, France and Holland respectively – offers the opportunity to discern to what disciplines architecture was attracted within these different contexts during its effort to “humanise” its discourse and conceptual tools.
Le récit autobiographique d’Aldo Rossi : introspection ou rétrospection ?
Cet article se propose explorer le cas de l’« architecte-historien », terme par lequel je désigne un architecte prenant lui-même en charge son histoire. Ainsi, quelle est la signification, pour un architecte, d’une telle prise en charge de l’interprétation de son œuvre ? Aldo Rossi, en 1981, publie A Scientific Autobiography, livre qui constitue une enquête sur les sources de sa propre création. Mon intention dans cet article est de déchiffrer et de comprendre la position de la notion d’introspection dans la réflexion d’Aldo Rossi. Un des objectifs de ma contribution est de montrer quelle est la signification de cette introspection pour le domaine de l’architecture. Dans l’épigraphe de son autobiographie, Rossi pose la question suivante : « Dès lors, à quoi ai-je pu aspirer dans mon métier ? » . Cette interrogation montre sa volonté de mettre en question ou au moins d’examiner son apport à la connaissance et à la pratique architecturales. La réponse qu’il propose à sa propre question est la suivante : « [C]ertes à peu de choses, vu que la possibilité de réaliser de grandes choses est historiquement forclose. ». Quel était le contexte dans lequel Aldo Rossi a mis en récit son architecture ? Qu’implique le récit autobiographique, du moment que l’auteur est lui-même architecte ?
14 January 2018 Publication of “The Architectural Drawing as a Mechanism for Investigating the Epistemological Changes of Architecture” (“Το αρχιτεκτονικό σχέδιο ως μηχανισμός διερεύνησης των επιστημολογικών μεταλλαγών της αρχιτεκτονικής”) in Archetype
30 November 2018 Publication of “Some thoughts on the lecture cycle of Andreas Giacumacatos ‘Traveling in 6 Cities: Six Lectures on Architecture’” (“Κάποιες σκέψεις με αφορμή τον κύκλο διαλέξεων του Ανδρέα Γιακουμακάτου ‘Ταξίδι σε 6 πόλεις: Έξι διαλέξεις για την αρχιτεκτονική”) in Archetype
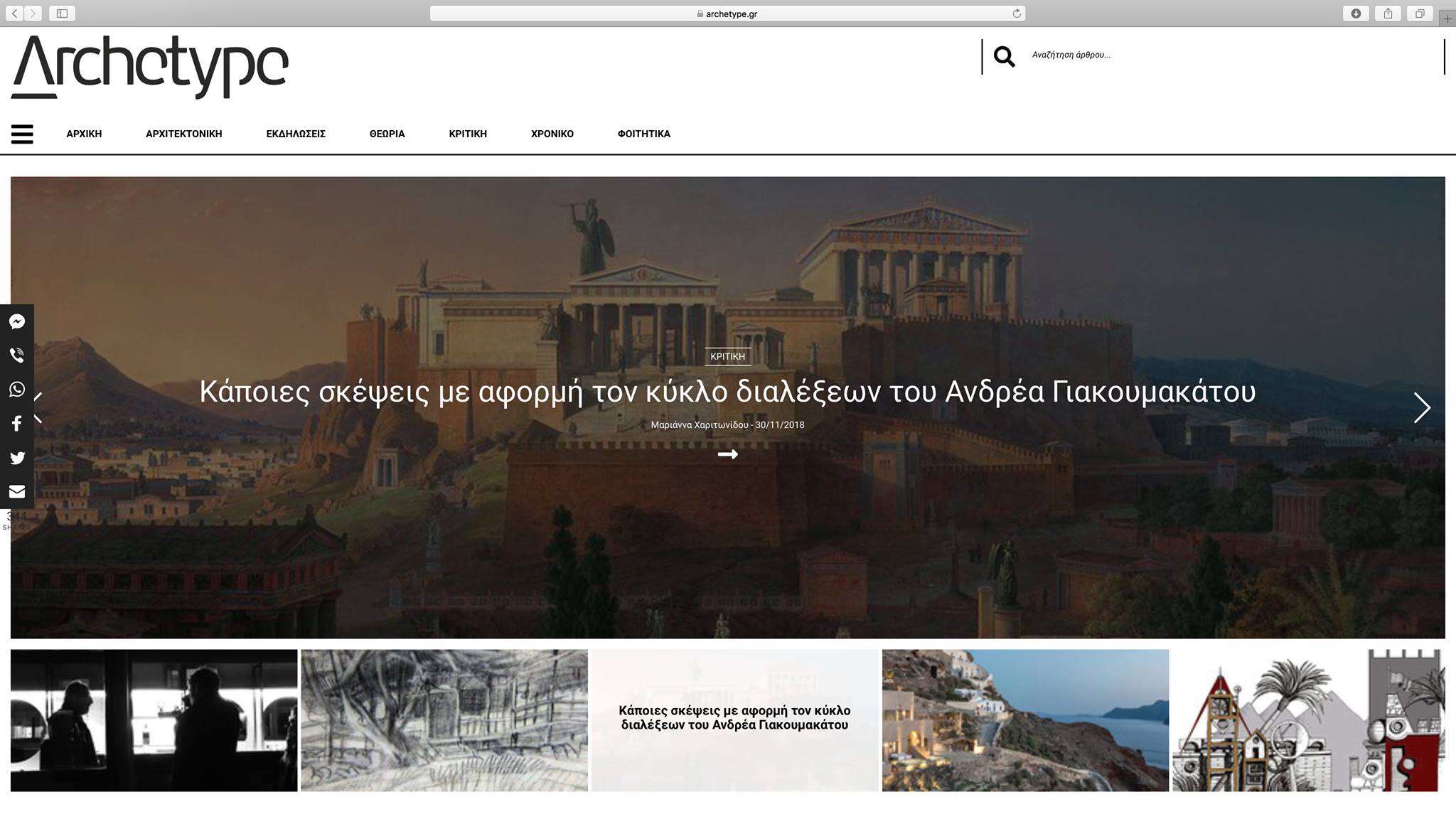
You can download the article here
September 2018 Publication of my article: Marianna Charitonidou, “Between Urban Renewal and Nuova Dimensione: The 68 Effects vis-à-vis the Real”, in Histories of Postwar Architecture, 2 (2018): 1- 25, doi: https://doi.org/10.6092/issn.2611-0075/7734
You can download my article here
Link to journal’s Scientific Committee
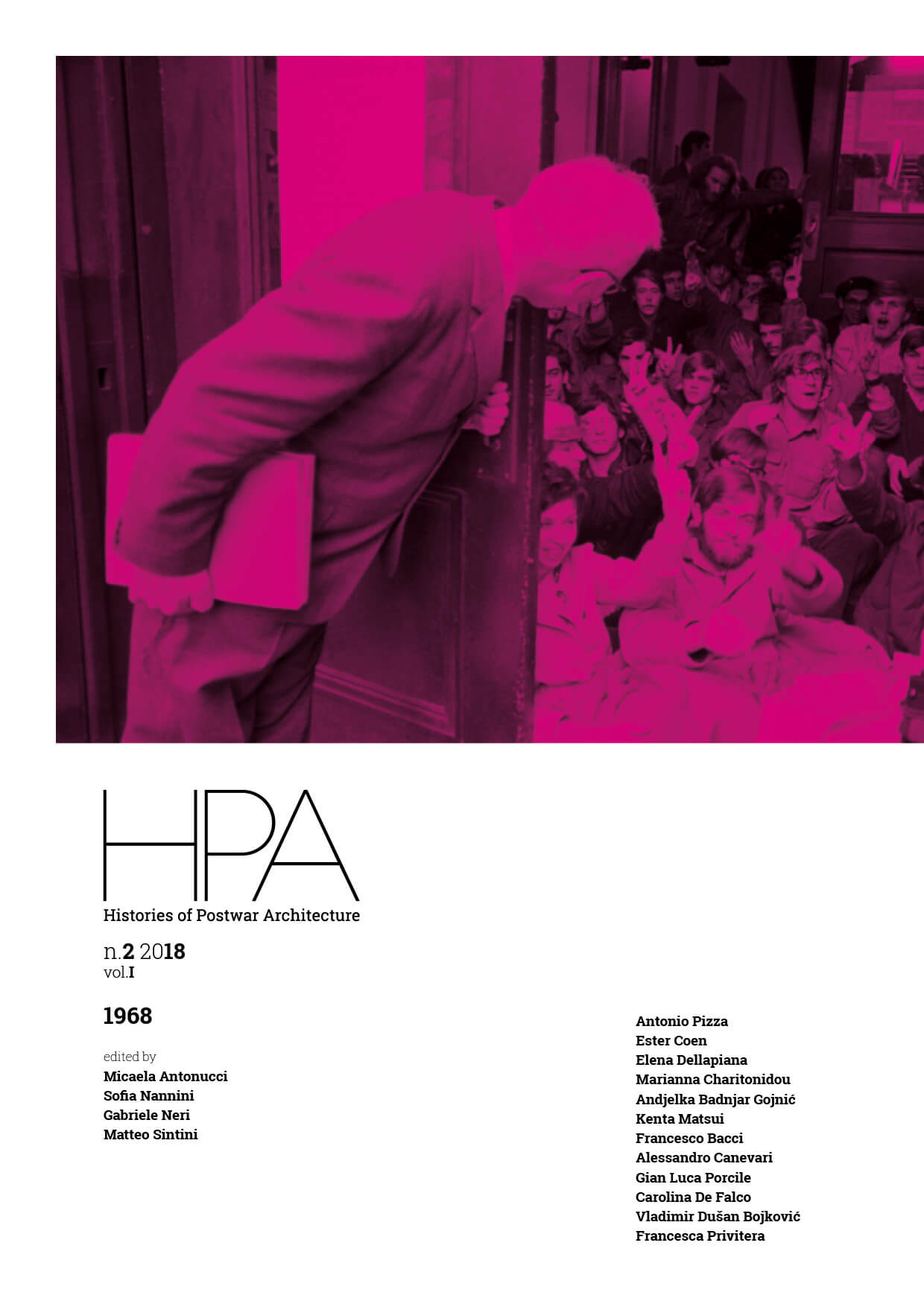
December 2017 “Revisiting the Debate around Autonomy in Architecture. A Genealogy,” in Silvia Colmenares, ed., CriticIall II International Conference on Architecture Design & Criticism, Out-onomy, Vol. 2, (Madrid: DPA Prints, Architectural Design Department, ETSAM-UPM, 2017).
Marianna Charitonidou, “Revisiting the Debate Around Autonomy in Architecture: A Genealogy”, in Silvia Colmenares, ed., CriticIall II International Conference on Architecture Design & Criticism, Out-onomy, Vol. 2, (Madrid: DPA Prints, Architectural Design Department, ETSAM-UPM, 2017), 49-52. ISBN:978-84-09-00469-0



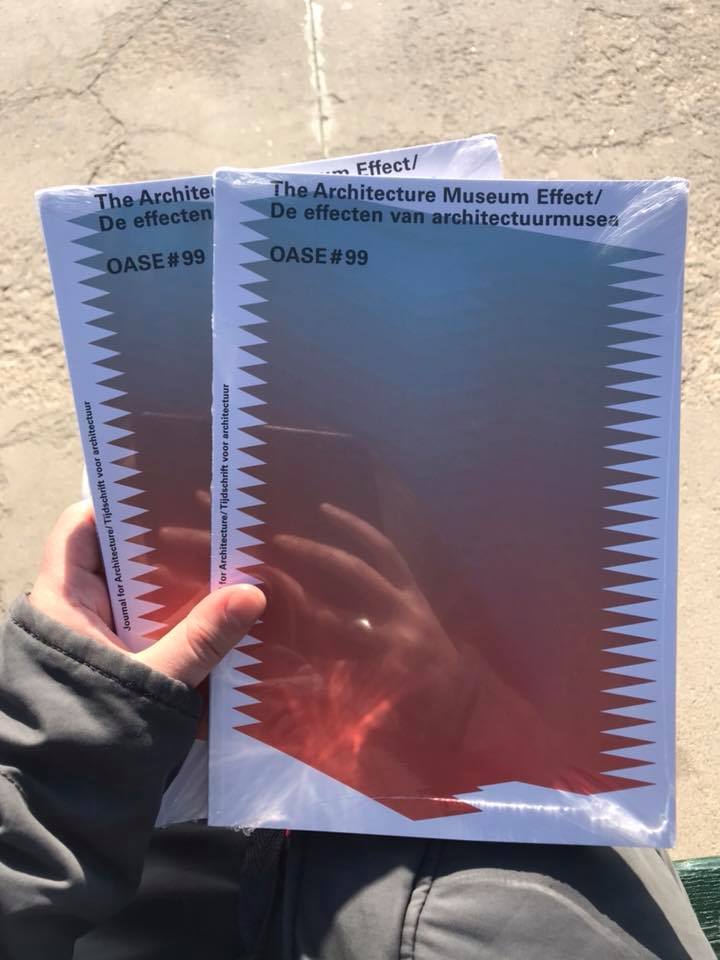
July 2017 “Artefactual Value and Virtual Archives: The Digital Curator vis-à-vis the Plurality of Entry Points”, Journal de l’Université d’été de la Bibliothèque Kandinsky, 4 (2017). ISSN: 2427-4119
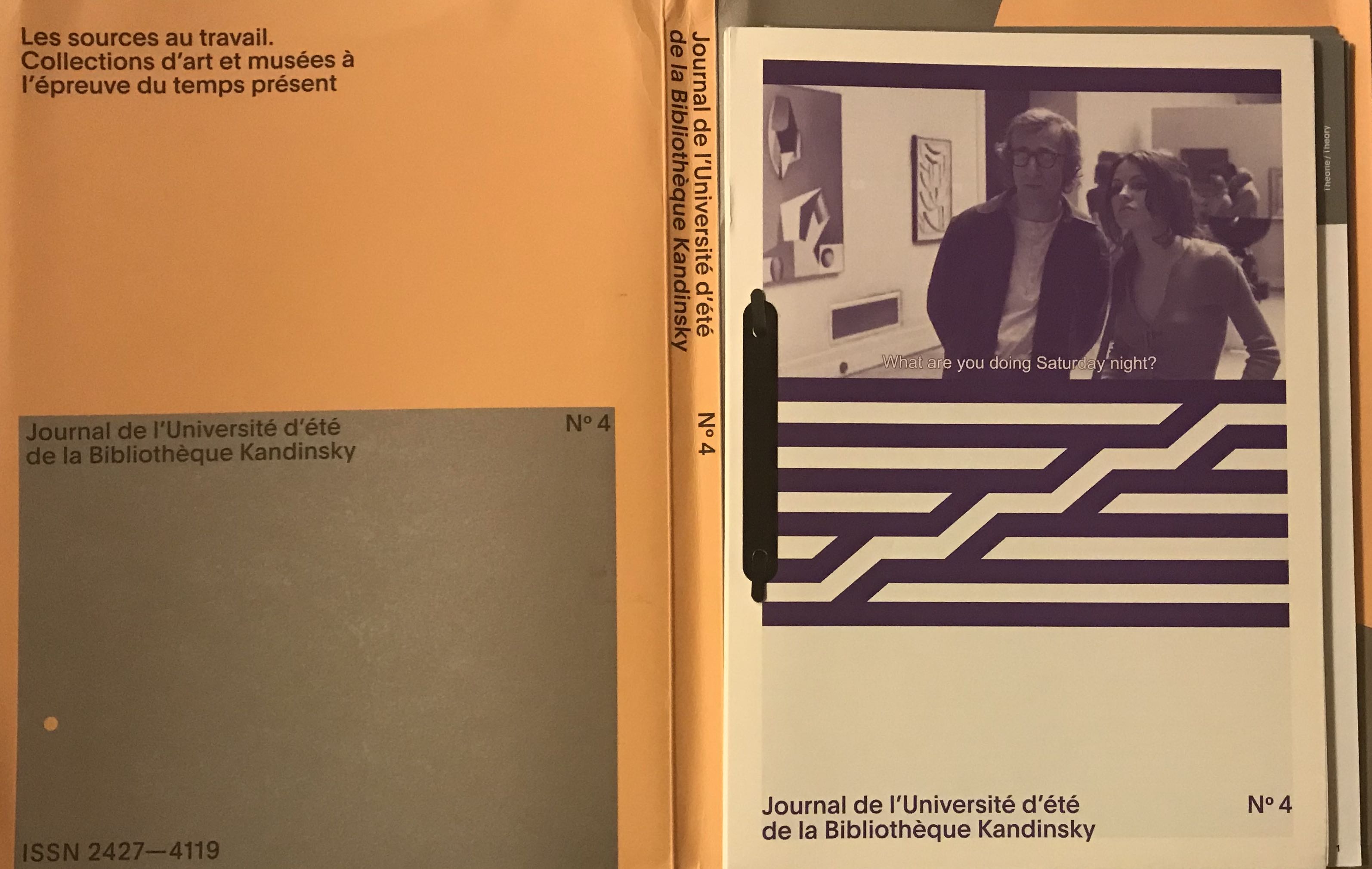
December 2016 Marianna Charitonidou, “Réinventer la posture historique: les débats théoriques à propos de la comparaison et des transferts”, Espaces et Sociétés, 167 (2016): doi: 137-152, https://doi.org/10.3917/esp.167.0137
ISBN: 9782749253541, ISSN: 0014-0481
Cet article présente les débats sur la comparaison en histoire. Il s’agit de revisiter les liens de la comparaison en histoire avec d’autres disciplines des sciences humaines et sociales. Les questions qui guident la présentation des débats théoriques sont les suivantes : Que signifie comparer en histoire, au-delà des débats sur la comparabilité des sources ? Comment la comparaison en histoire pourrait-elle désigner les transferts au-delà des cadres nationaux ? Comment les historiens se situent-ils par rapport aux autres disciplines à l’égard de la comparaison et des transferts culturels ? Quel est le contenu de leurs débats ? L’intention de retracer les distinctions entre la démarche comparée, l’histoire croisée, l’histoire connectée, l’étude des transferts et la démarche transnationale en histoire conduit le récit de cet article. En réexaminant les notions et leurs origines, et les relations entre les notions et les méthodes on vise, d’une part, à présenter les débats internes sur les « définitions » et, d’autre part, aborder les perspectives programmatiques des différentes postures historiographiques.
This article presents a debate on historical comparison by reexamining the links between historical comparison and other disciplines in the humanities and social sciences. The questions guiding this debate are the following: What does comparison mean in history, beyond a simple debate on the comparability of sources? How can historical comparisons transcend national frames of reference? How do historians situate themselves in relation to other disciplines on the comparison of cultural transfers? How can one characterize the content of these debates? My intent in this article is to better outline the distinctions between a comparative approach, cross-cultural history, comparative history, the study of transfers, and a transnational approach to historical comparison. Thus, by revisiting these concepts and their origins, and by reexamining the relationship between these concepts and methods, my aim is to, on the one hand, present the internal debates on “definitions” and, on the other hand, to address programmatic perspectives of different historiographical postures.
Este artículo presenta el debate sobre la comparación en historia. Se trata de revisar sus relaciones con otras disciplinas de las humanidades y de las ciencias sociales. Las preguntas que guían la presentación de los debates teóricos son las siguientes: ¿Qué significa comparar en historia, más allá de los debates sobre la comparabilidad de las fuentes? ¿Cómo la comparación en historia podría designar las transferencias más allá de los marcos nacionales? ¿Cómo se sitúan los historiadores con respecto a otras disciplinas en cuanto a la comparación y a las transferencias culturales? ¿Cuál es el contenido de sus debates? Este artículo tiene la intención de discutir las diferencias entre el método comparado, la historia transcultural, la historia conectada, el estudio de las transferencias y el enfoque transnacional en Historia. Reexaminando los conceptos y sus orígenes, y las relaciones entre los conceptos y los métodos, se pretende, por un lado, presentar los debates internos sobre las “definiciones” y, por otro, abordar las perspectivas programáticas desde diferentes posturas historiográficas.
Plan de l’article:
- Origines des notions et construction des « comparables »
- Les démarches comparatives en histoire et en sociologie
- Les méthodes de l’histoire croisée
- Les méthodes de l’histoire connectée
- Les méthodes des études sur les transferts culturels
- Les méthodes de l’histoire transnationale
- Pour conclure : comment réconcilier le décentrement et la contextualisation des méthodes historiques ?
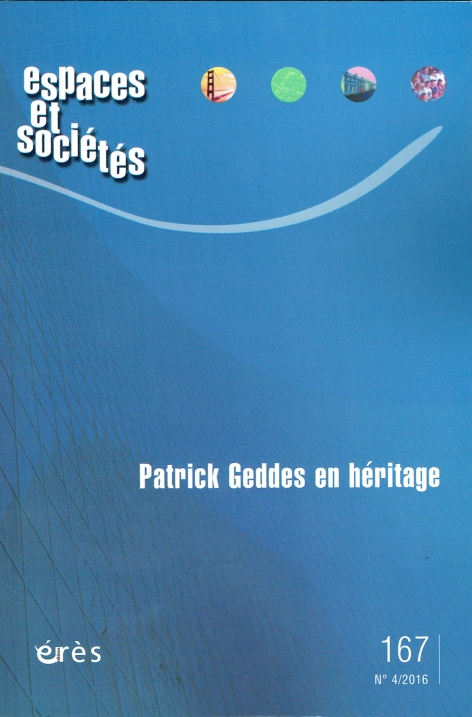
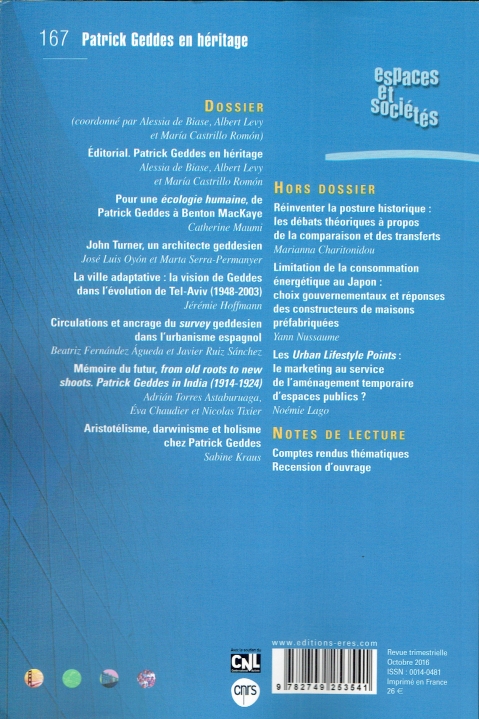
November 2016: Marianna Charitonidou, “From Semiology to Deconstruction: Metaphysics and Subject”, in Giorgos Parmenidis, ed., Research in Architecture (Athens: National Technical University of Athens, 2016), 374-399.
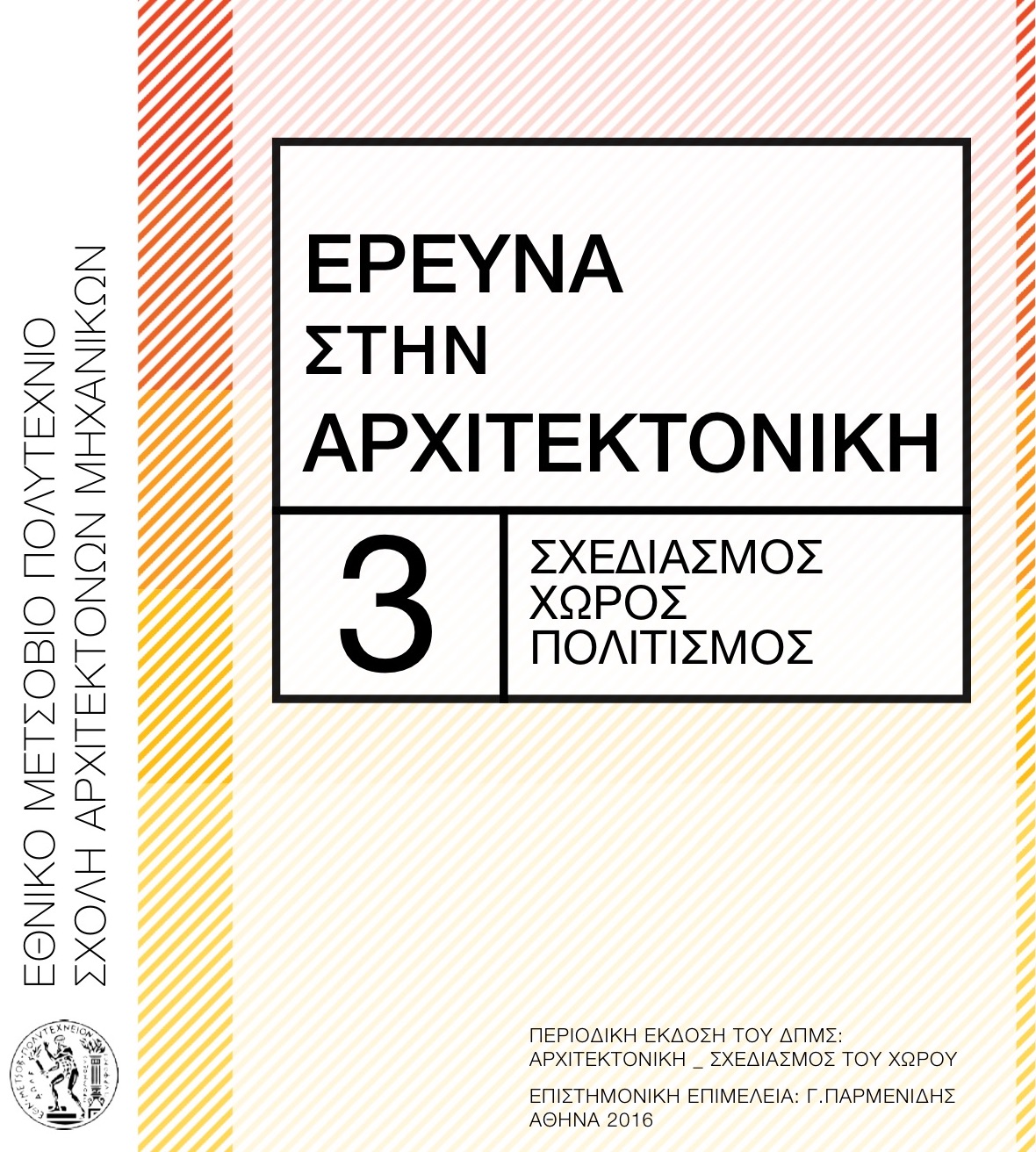
September 2016 Publication of my article “From the Search for a Helleno-centric Modernity to a Multiplicity of the Present: ‘Greekness’ in Architecture or Architecture in Greece?” in Andreas Giacumacatos, ed., Greek architecture in the 20th and 21st century (Athens: Gutenberg, 2016). ISBN: 978-960-01-1794-3
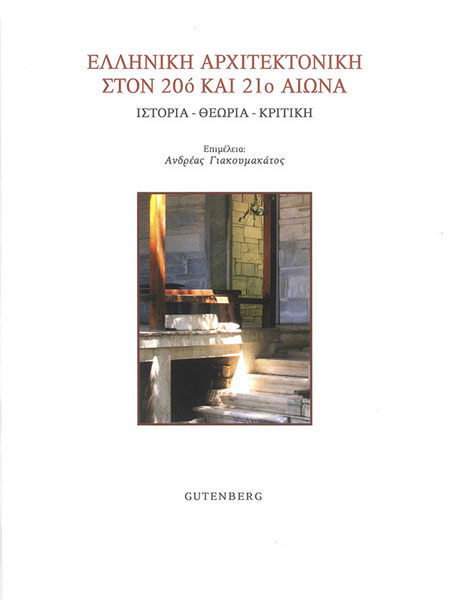
June 2016 Publication of my paper “The Debate between Contextualism and Autonomy in Architecture: a Genealogy” in the proceedings of the II International Conference on Architectural Design & Criticism critic|all at the Escuela Técnica Superior de Arquitectura of the Universidad Politécnica de Madrid. ISBN: 978-84-608-9062-1.
Marianna Charitonidou, “The Debate between Contextualism and Autonomy in Architecture: A Genealogy”, in Federico Soriano et al, eds., critic|all II International Conference on Architectural Design & Criticism (Madrid: critic|all PRESS, 2016), 99-127, doi: https://doi.org/10.3929/ethz-b-000442670
June 2016 “Towards a Narrative of Connected Geographies: Display of Architecture and Transnational History” in the Proceedings of the fourth European Architectural History International Meeting, Dublin Castle, 2-4th June 2016. ISBN 978-1-5262-0376-2
In order to shed light on the ways in which the adoption of a historiographical point of view regarding the construction of national identity can be depicted through the conception of architecture exhibitions we could compare the following two exhibitions: World War II and the American Dream: How Wartime Building Changed a Nation National, which took place at the Building Museum in 1994, and Architecture in Uniform: Designing and Building for the Second World War, which took place at the Canadian Centre for Architecture in 2011 and was transferred to the Cité de l’Architecture et du Patrimoine in Paris and to the MAXXI in Rome in 2014. The first exhibition included in its material a range of building projects undertaken during the wartime; its main aspiration was to show how they contributed to technical innovations and social changes concerning postwar architectural production. The catalog that accompanied this exhibition addressed the chronology and architectural, technological, social, military and planning legacy of wartime. The exhibition aimed to show how the materials of wartime building and the visual language of their representation influenced architecture. The focus of the exhibition was centered on the nation, since, as the poster at its entrance reflected, its purpose was to present “how a wartime building change a nation”. By contrast, the second exhibition, which treated wartime technological products as components of the puzzle of the interactions of different national contexts, escaped the danger of celebrating economic productivity, political organization, and social consensus within the constrains of a national perspective. This was made possible through the inventive narrative zig-zags of its sequence, which was based on cross-sections that shed light on the policies undertaken in parallel by the belligerents jumping from one significant place to another, from Los Angeles to London and from Auschwitz to Moscow. In this case, the use of archival material coming from different institutions in different national contexts as well as their historical interpretation played a key role. Its main purpose was to make visible and comprehensible to the spectator that every fragment of the history narrated can take on different meanings if the interpreter adopts a different point of view. The curator based the research and its display on archival material coming from different institutions in order to make explicit the deformations that can take place because of the change of the perspective from which the events are diagnosed. The historical archival research preceding the exhibition was based on material coming from different institutions. Its narrative instead of producing consistencies it aimed to reveal disruptions. My presentation aims to show how architecture exhibitions are able to reveal different sets of cultural meanings through the strategies according to which the artefacts, that constitute their material, are articulated and through the tactics according to which the sequence of their narrative is conceived, functioning as a vehicle of transnational historiographical research.
December 2015 “Revisiting the encounters of the social concern with the utopian aspirations: is a crisis of utopia and utopian thinking under way?”, in Critic|all, Vol. 1. Book of Findings, edited by Silvia Colmenares (Madrid: DPA Prints. Architectural Design Department, ETSAM-UPM, 2015).
ISBN: 978-84-944265-2-0

November 2015 Publication of my essay “L’AUA entre le Team 10 et le postmodernisme” in the catalogue of the exhibition entitled “Une architecture de l’engagement : l’AUA 1960-1985” at the Cité de l’Architecture et du Patrimoine in Paris curated by Jean-Louis Cohen and Vanessa Grossman.
Marianna Charitonidou, “L’AUA entre le Team 10 et le postmodernisme”, in Jean-Louis Cohen, Vanessa Grossman, eds., AUA : Une architecture de l’engagement, 1960-1985 (Paris: Editions La Découverte/Cité de l’architecture & du patrimoine, 2015), 90-97.
ISBN: 978-2-37368-006-5
L’AUA entre le Team 10 et le postmodernisme
La démarche de l’AUA pourrait sembler répondre à l’appel de Roger Caillois à « une poétisation de la civilisation urbaine » et à « une adhésion réellement profonde de la sensibilité à la ville moderne ». L’aspiration à un changement du mode de production du bâtiment était partagée par ses membres et les a conduits à mettre en cause l’hégémonie de la fonction et à rechercher un lien entre engagement intellectuel et engagement pratique. Cette mise en question du fonctionnalisme moderne ne pouvait que s’élargir à l’urbain. Jacques Allégret rappelle dans son entretien avec Jean-Louis Violeau que la démarche de l’équipe pluridisciplinaire se développait autour de la réflexion sur la « production du cadre bâti », qui avait remplacé celle sur les modes d’« urbanisation », tout en mettant l’accent sur le fait qu’il avait lui-même « toujours été intéressé par une ‹ théorie de la pratique › plutôt que par une « théorie de l’architecture » Allégret affirmait aussi en 1974 qu’« il ne peut y avoir de politique démocratique de l’urbanisme sans transformation dans la production du cadre bâti3 ». Cet investissement des enjeux sociaux et économiques par les fondateurs de l’AUA s’accompagne aussi d’une occupation des terrains sur lesquels la culture architecturale se transforme, notamment au début des années 1980, lorsque l’émergence du discours postmoderne semble saper les fondements mêmes de la doctrine de l’Atelier.
L’effet de souffle provoqué par l’exposition La Presenza del passato, conçue par Paolo Portoghesi pour la Biennale d’architecture de Venise de 1980, atteignit Paris l’année suivante, avec l’exposition Architectures en France. Modernité, postmodernité, présentée au Centre Pompidou et à l’Institut français d’architecture. L’exposition de Venise elle-même fut présentée peu après dans le cadre du Festival d’automne sous le titre Présence de l’histoire, l’après modernisme. En 1982, le débat devait rebondir avec l’exposition de Jean Nouvel, Patrice Goulet et François Barré, La Modernité ou l’esprit du temps (qui s’est tenue dans le cadre de la XIIe Biennale de Paris, section architecture) et celle de Paul Chemetov et Jean-Claude Garcias, La Modernité, un projet inachevé. L’interprétation des divergences et des affinités entre les attitudes de Nouvel et de Chemetov quant à la question de la banalisation de la marchandise et à celle de l’esthétisation de l’image révèle alors comment chacun d’entre eux perçoit le statut du signe dans l’architecture.
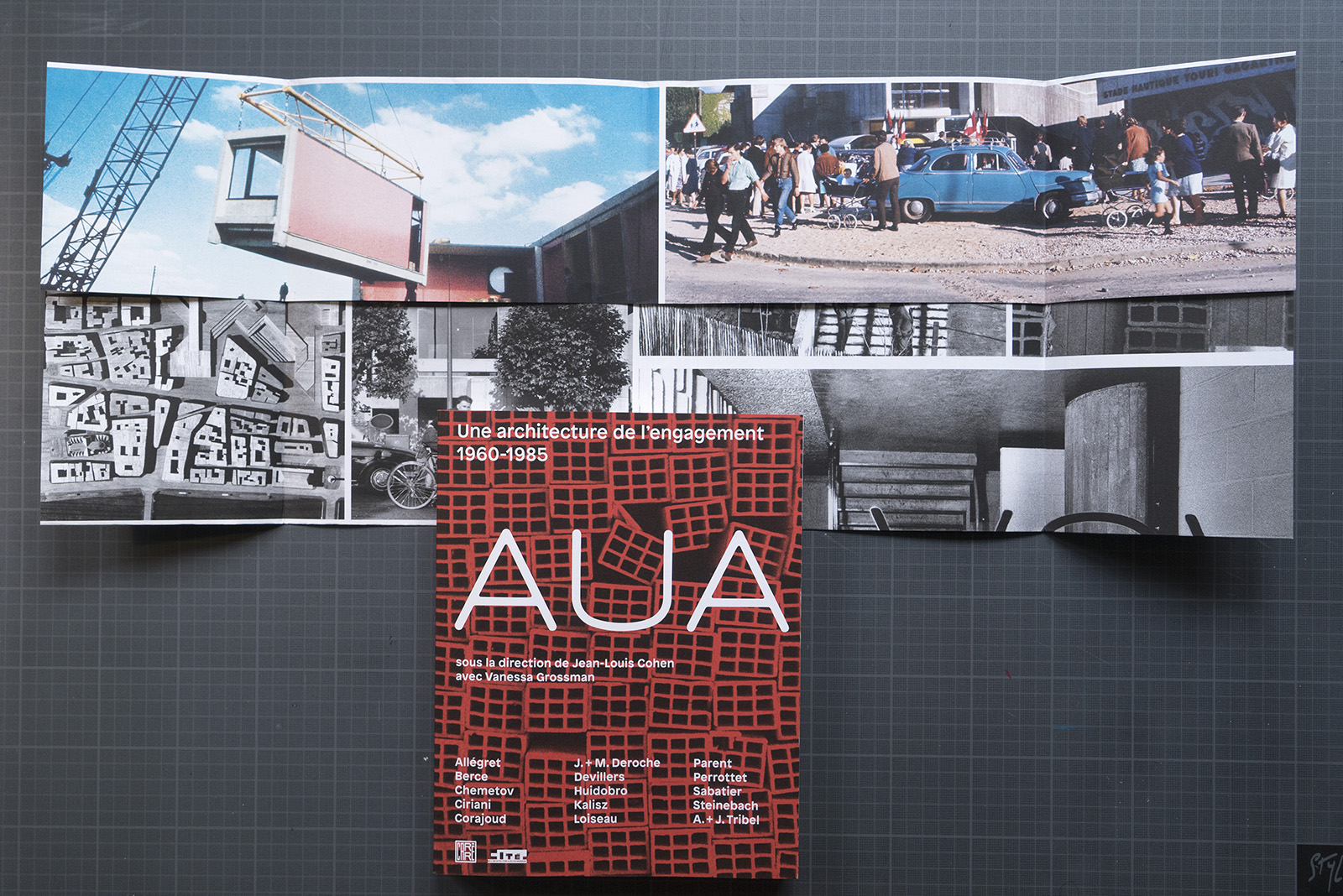
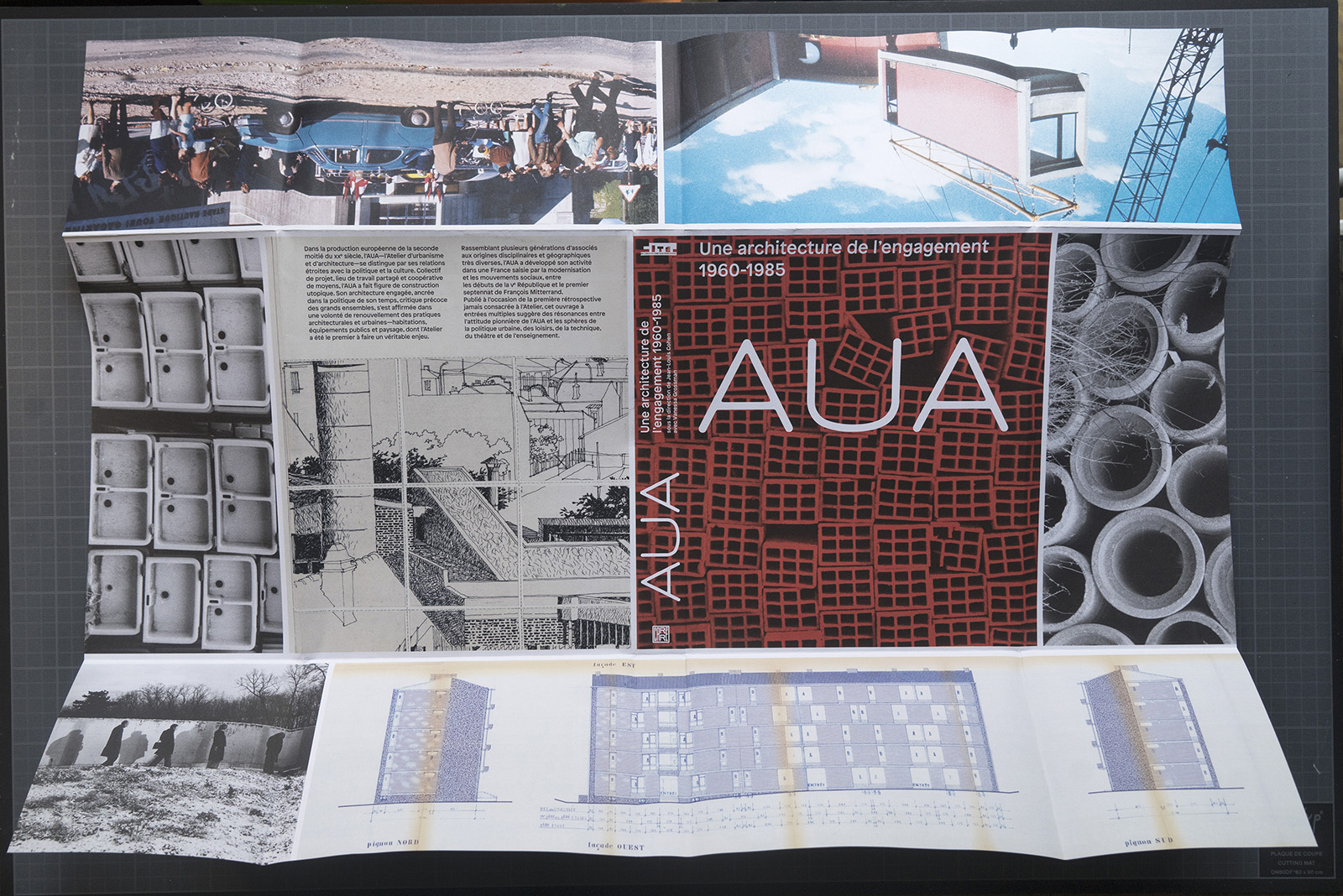
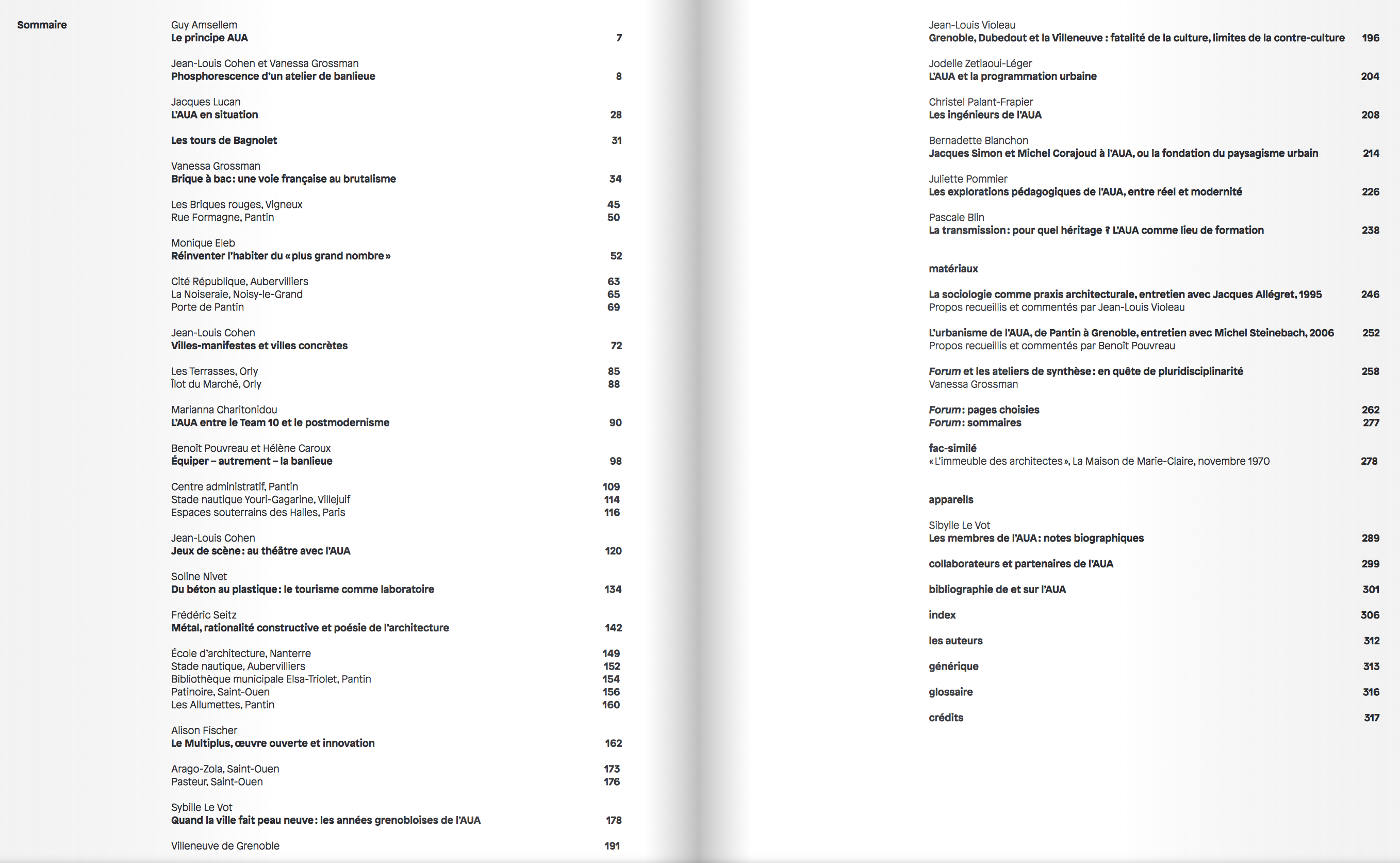
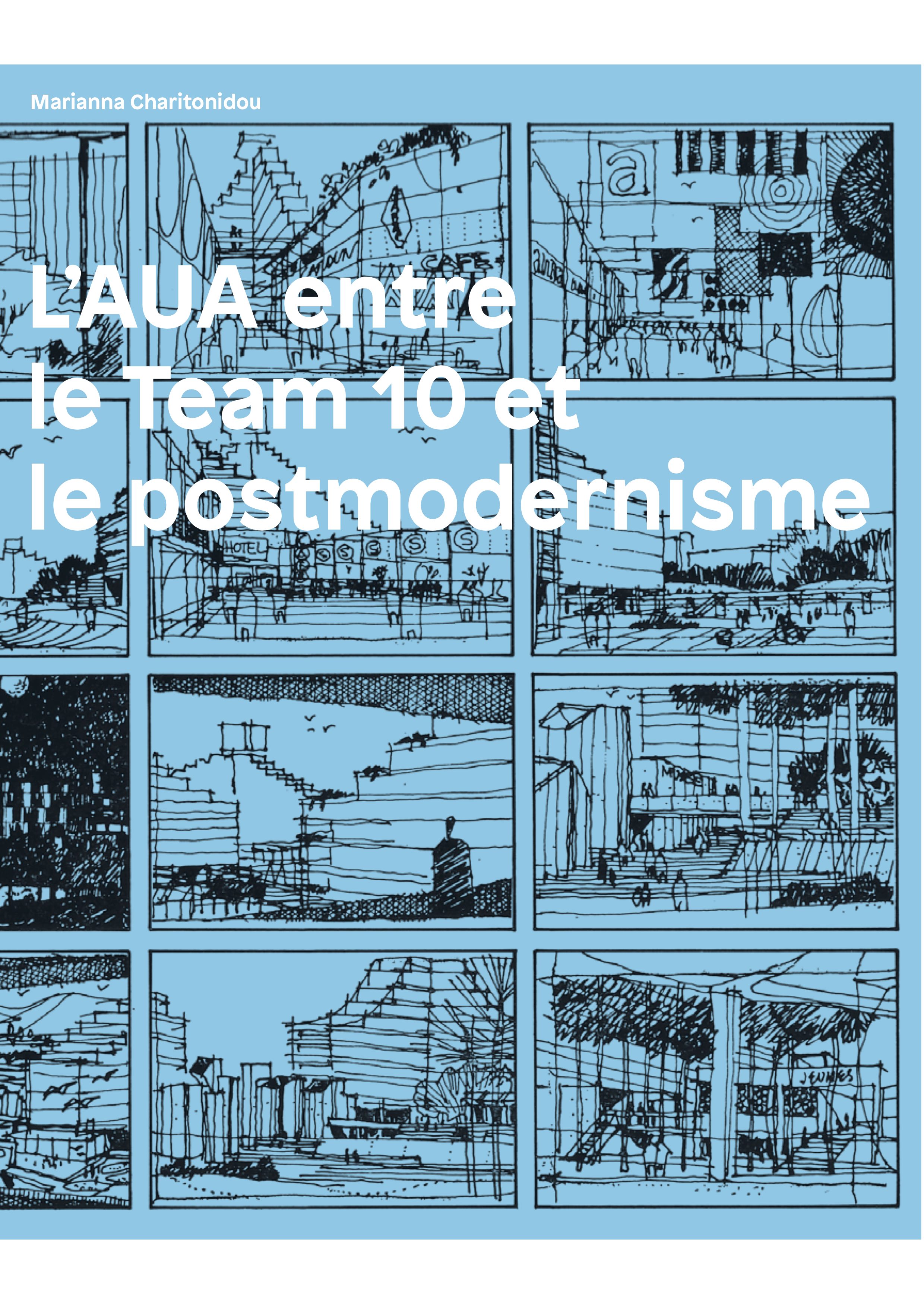
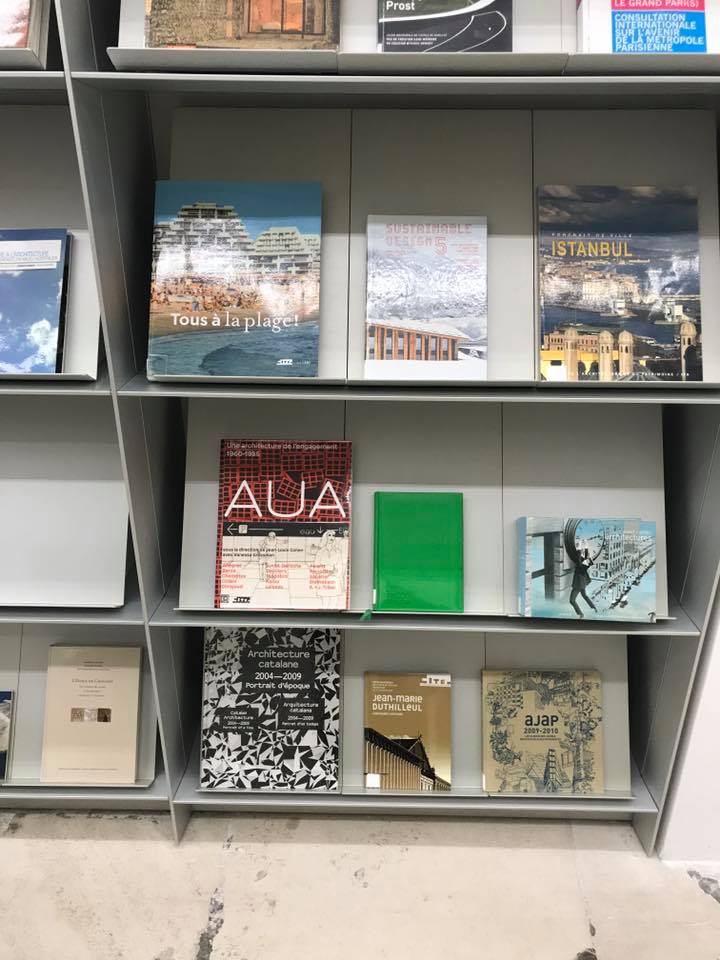
December 2014 Marianna Charitonidou, “Historiography of Architecture in Greece between XX and XXI Century: Architecture and Arts between “Greekness” and Globalization”, Art History journal, 3 (2014). ISSN: 2241 – 7338
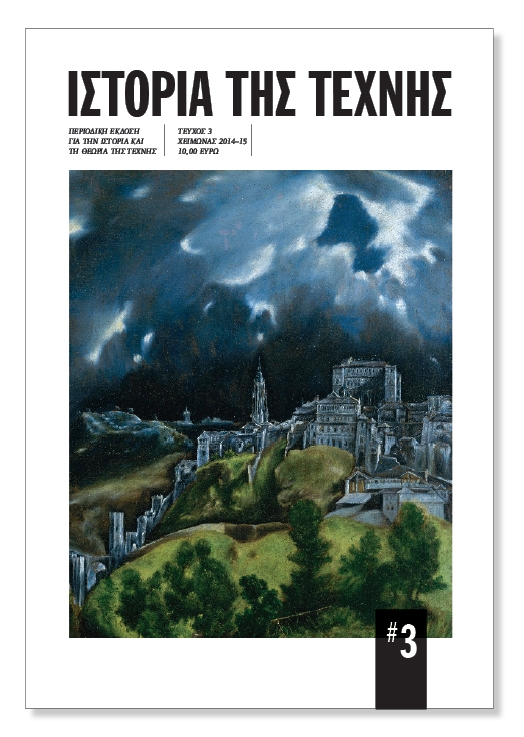
June 2014 My paper “Revisiting the Encounters of the Social Concerns with the Utopian Aspirations: Is a Crisis of Utopia and Utopian Thinking Under Way?” was published in the proceedings of the I International Conference on Architectural Design & Criticism critic|all (Madrid 12-14 June 2014) ISBN: 978-84-697-0424-0
Marianna Charitonidou, “Revisiting the debate around autonomy in architecture: a genealogy”, in critic|all I International Conference on Architectural Design & Criticism. Actas Digitales, Digital Proceedings, edited by FedericoSoriano(Madrid: critic|all PRESS), 325 – 337, doi: https://doi.org/10.3929/ethz-b-000494391
May 2014 “Historiography of the Interwar Period as a Reflection of the Ideological Constructions” in the proceedings of the “1st Colloquium of History of Architecture in Greece” on the historiography of architecture in Greece in the 20th and 21st century “Art and architecture: between local and globalisation” organised by the School of Fine Arts in Athens
May 2013 Marianna Charitonidou, “Scripting Cultures, Parametric Urbanism and Adaptive Ecologies”, in Juan A. Botía, Dimitris Charitos, eds., Workshop Proceedings of the 9th International Conference on Intelligent Environments (Amsterdam: IOS Press, 2013), 773-782. Double peer-reviewed publication. ISBN: 978-1-61499-285-1 (print) | 978-1-61499-286-8 (online) DOI. 10.3233/978-1-61499-286-8-773
December 2010 Publication of the Greek translation of Le Corbusier’s “Le poème de lʼangle droit” (1953) in the book Vers L.C. Contre: 16 + 9 positions for the actuality of Le Corbusier (Athens: Futura, 2010) in collaboration with Lois Papadopoulos.

