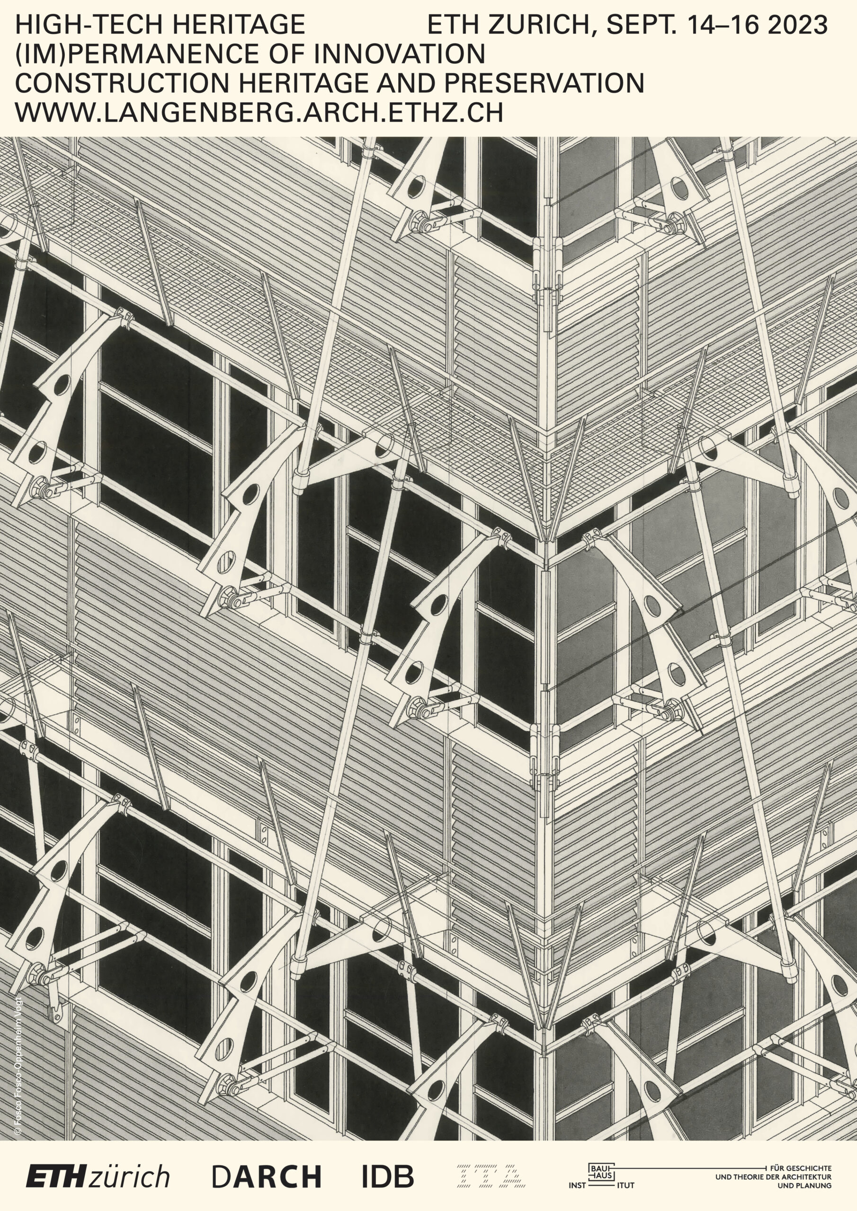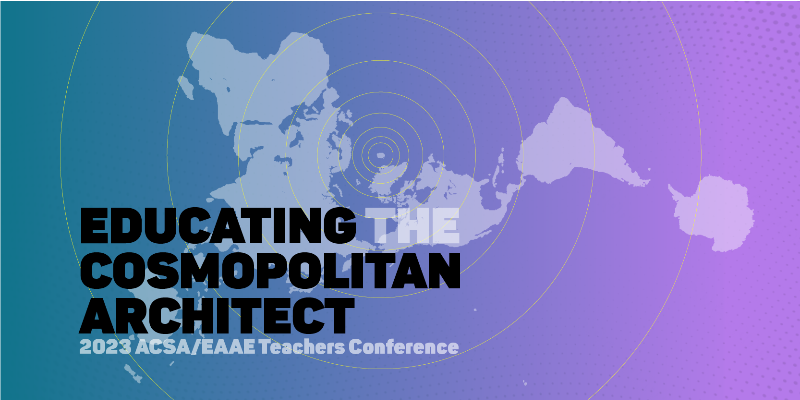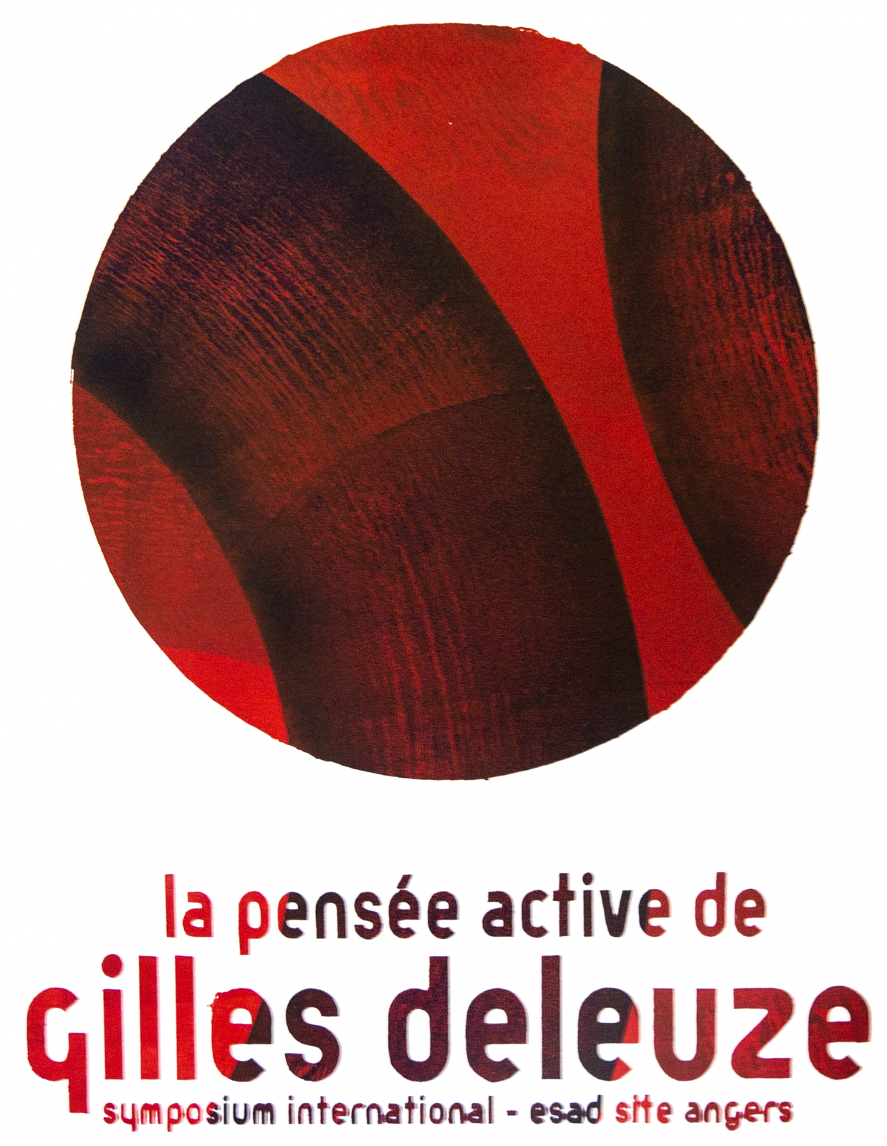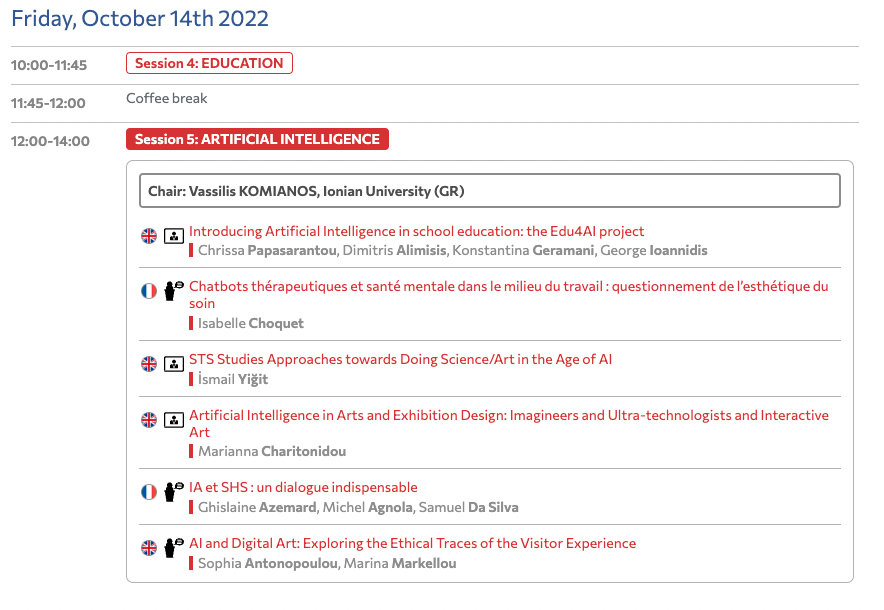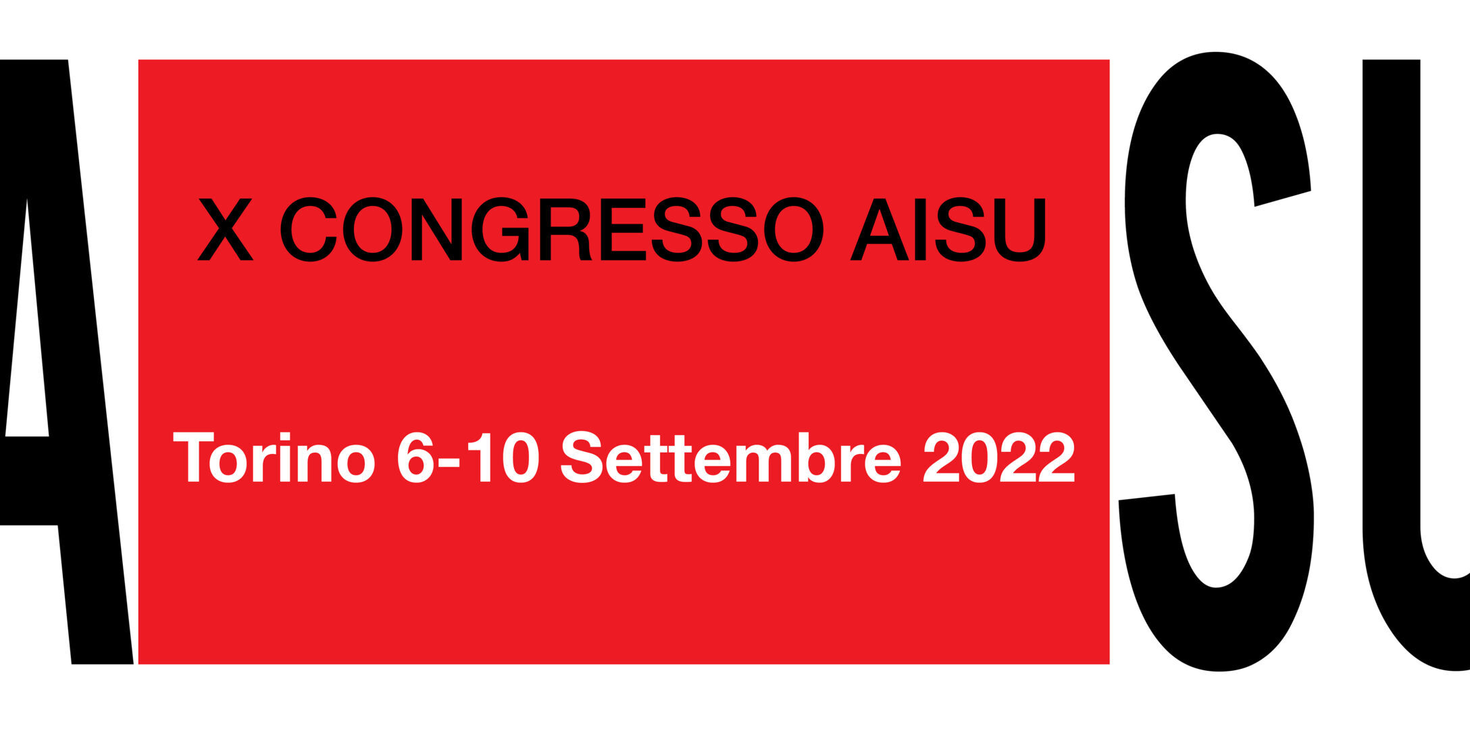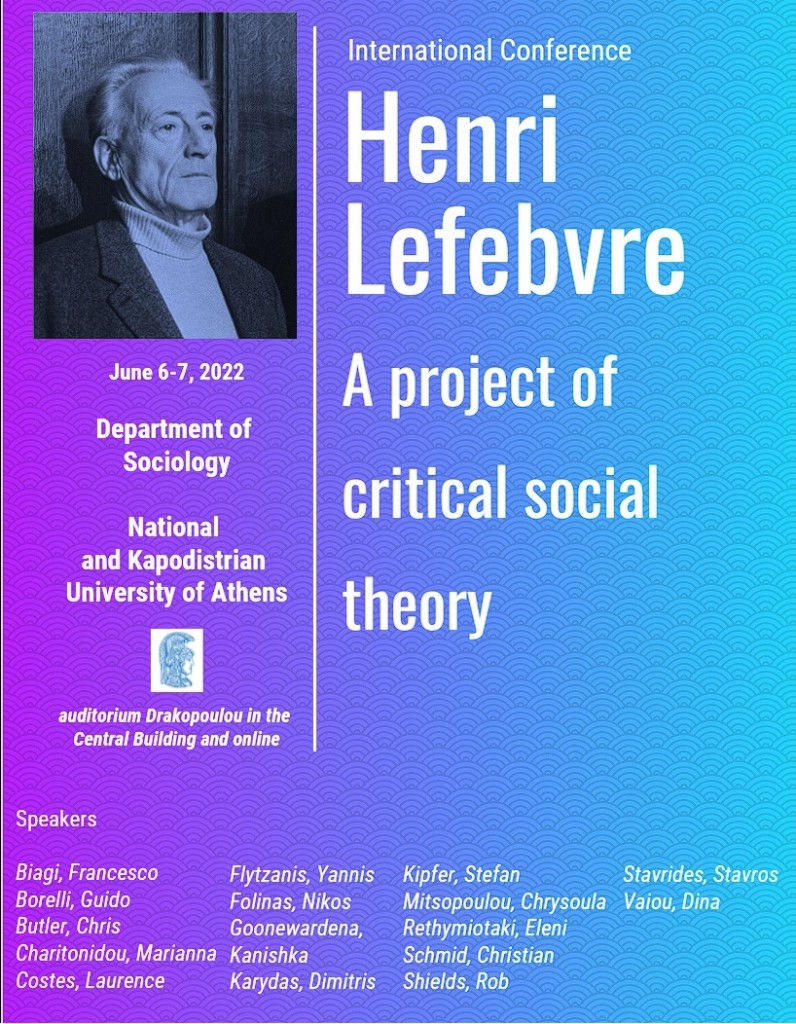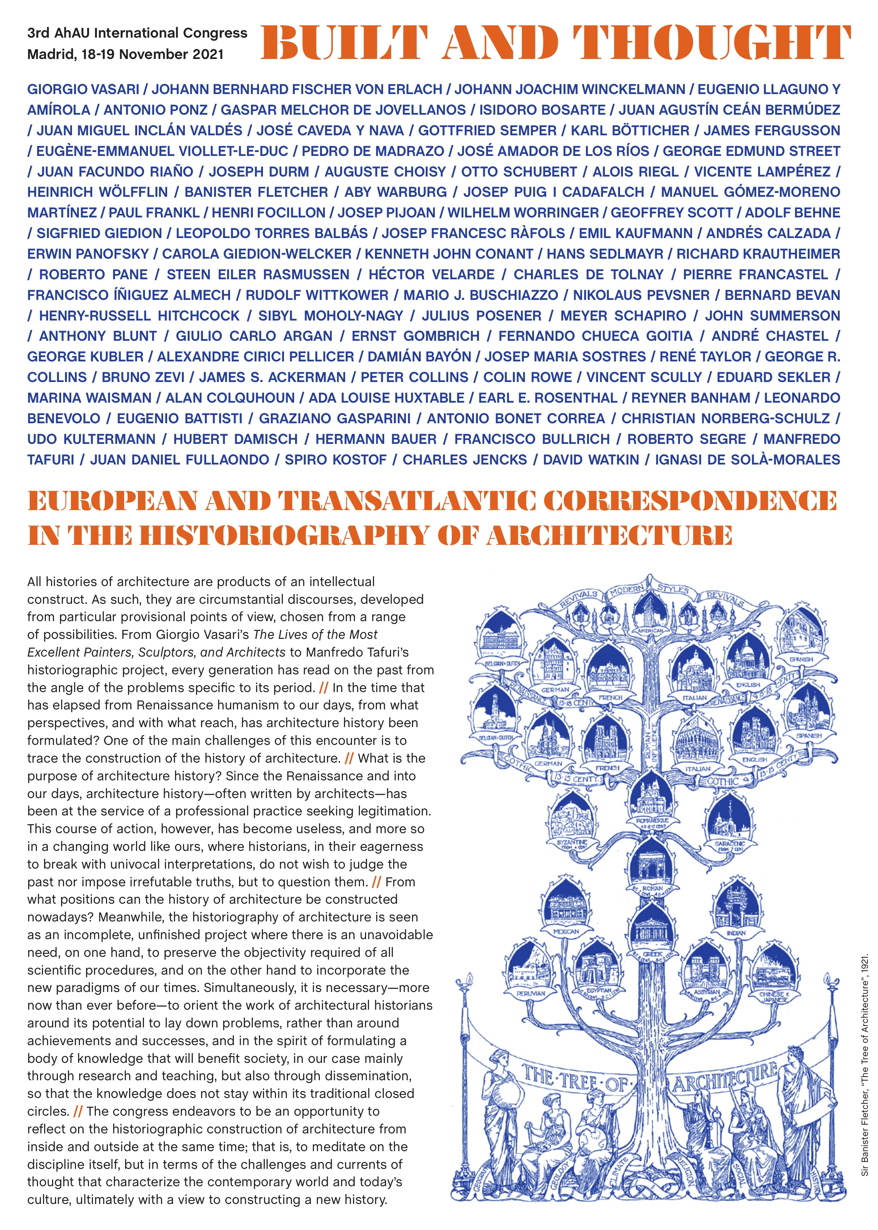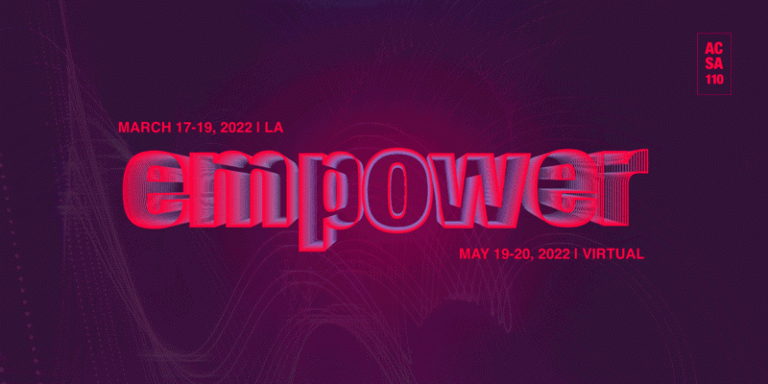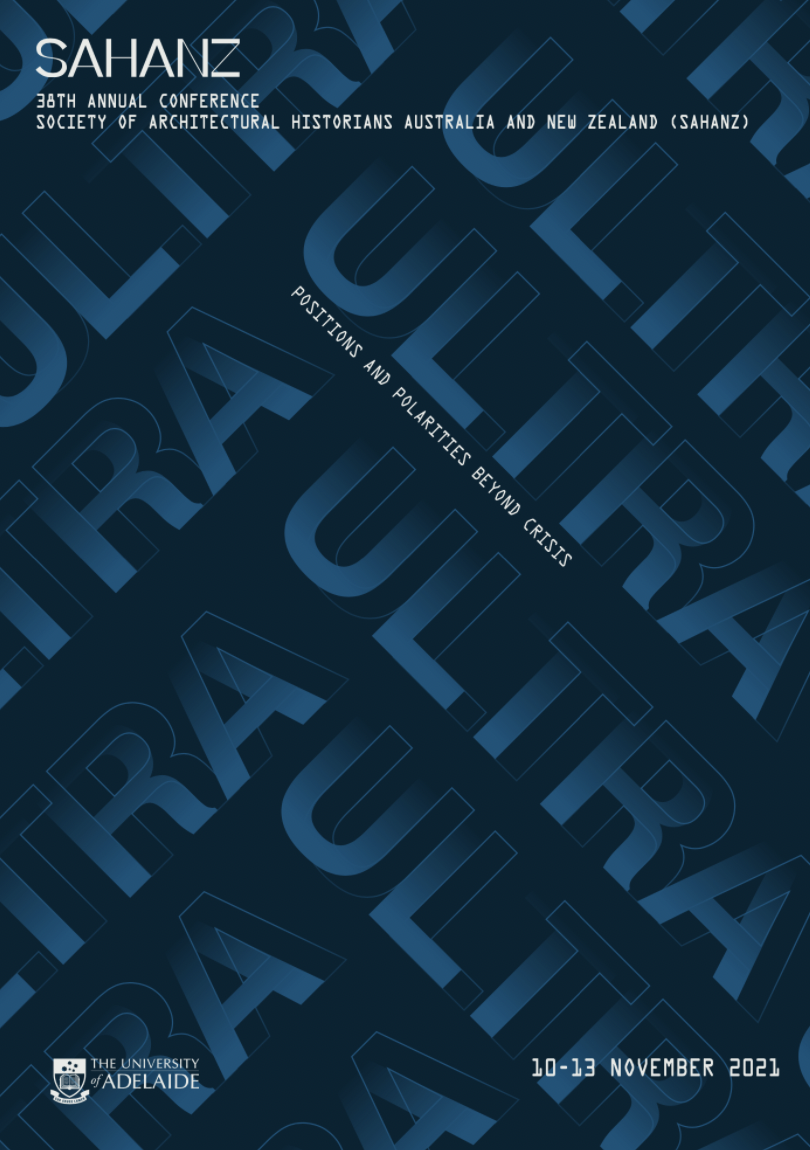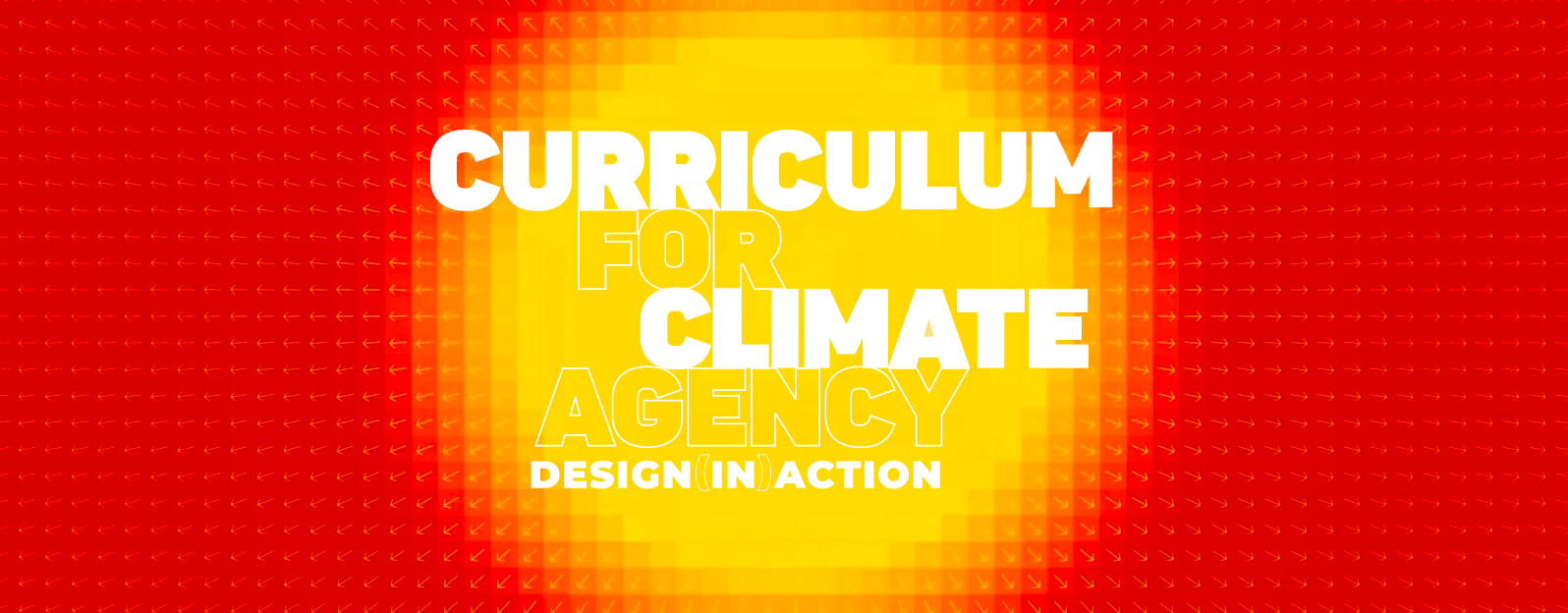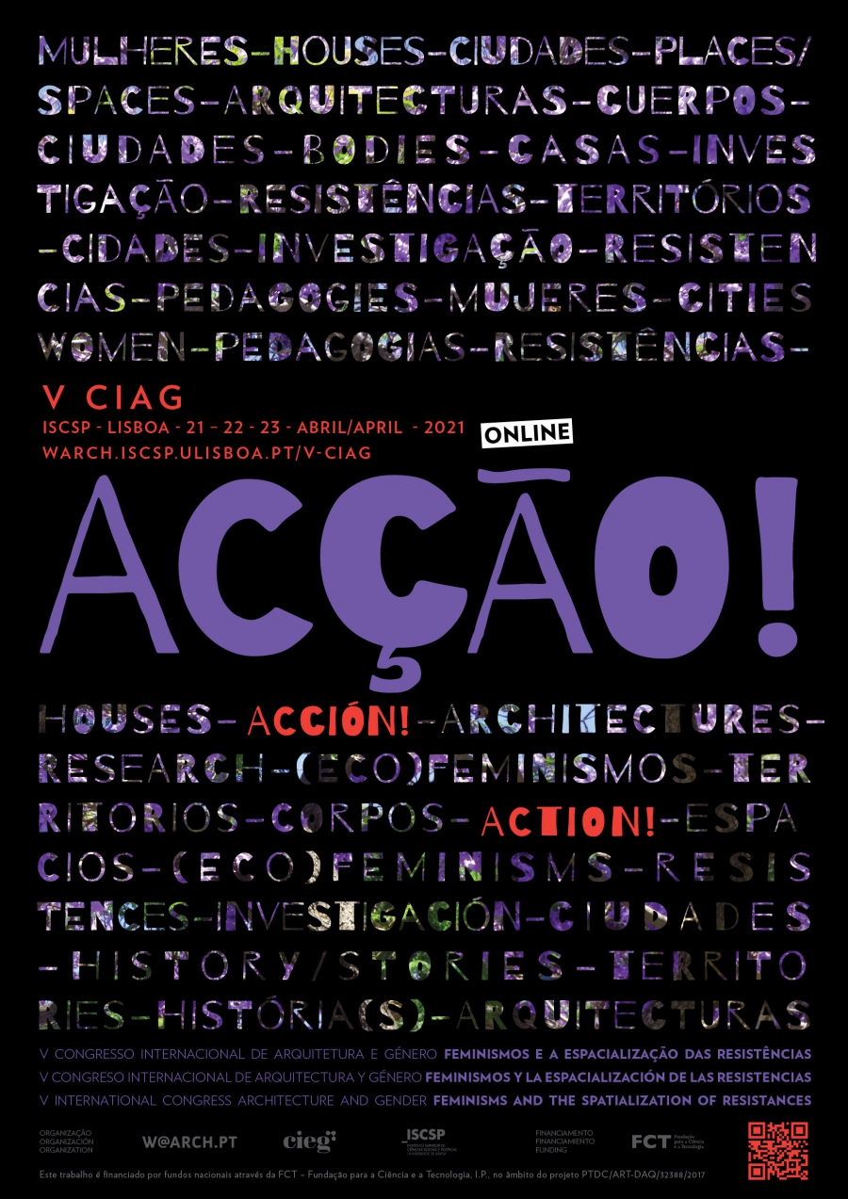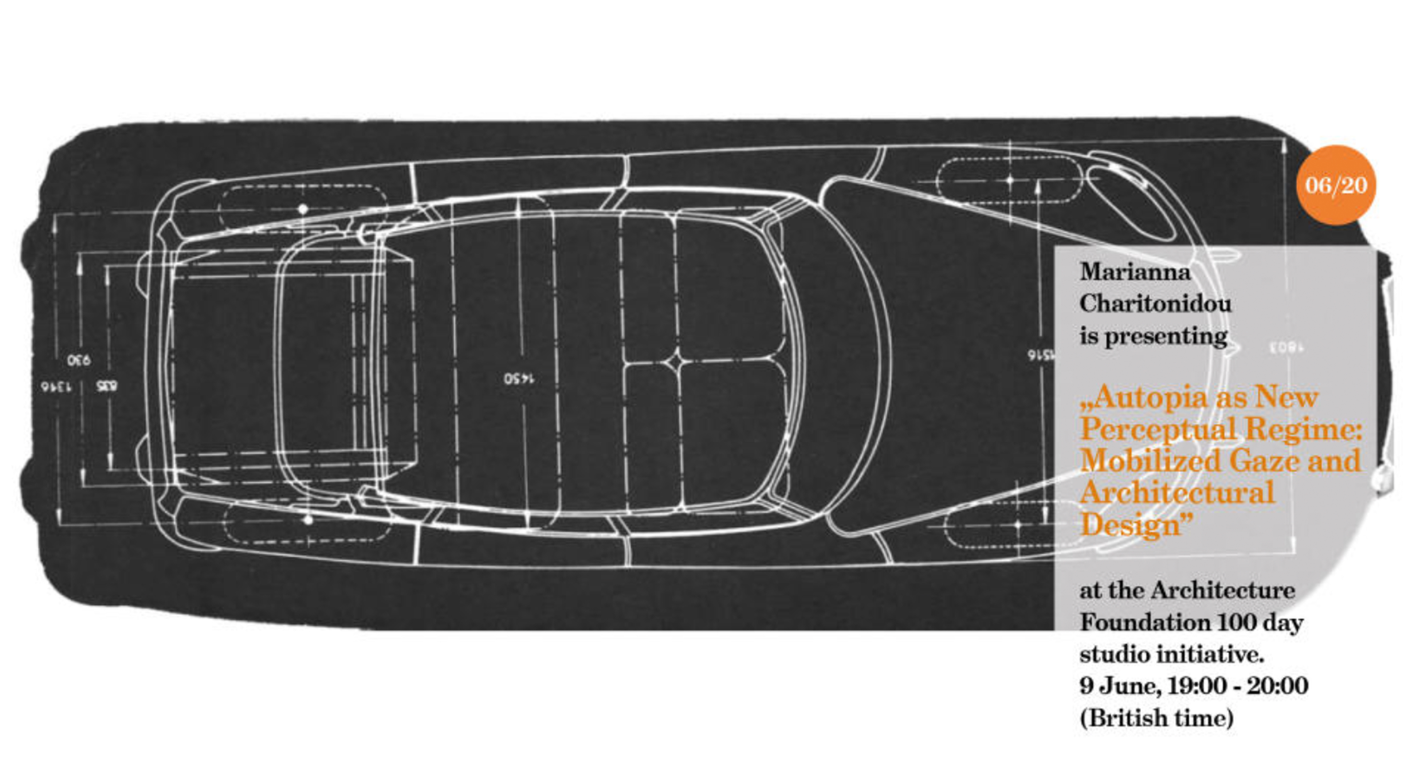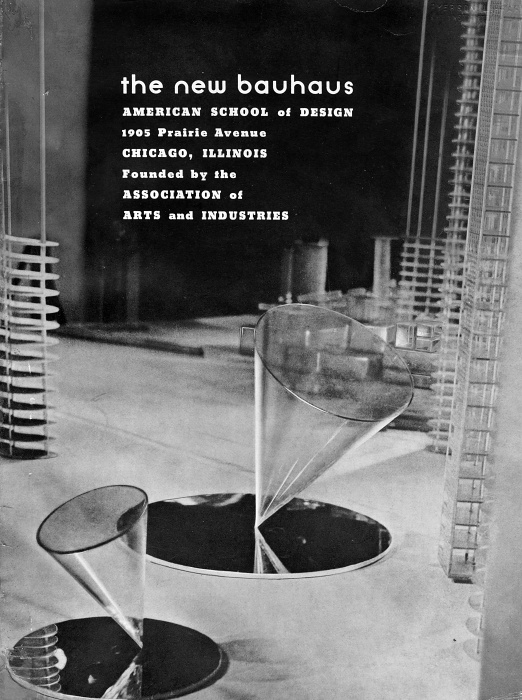Marianna Charitonidou’s Papers Presented at International Conferences & Lectures (116)
24-26 May 2024 My paper entitled “Digital universalism, Ecumenopolis and urban governance in the thought of Constantinos Doxiadis and Adriano Olivetti: Urban-scale digital twins and ethical issues of artificial intelligence and big data in urban ethnography” was selected to be presented at the at the 2nd Conference of the Association of Social Anthropologists Greece (SKAE)
17-21 April 2024 My paper entitled “Constantinos A. Doxiadis’ Concept of ‘Ecumenopolis’ and Eurafrica: The Masterplan for FESTAC Town and Intersectional Theory” was selected to be presented at the SAH 2024 Annual International Conference, Albuquerque, New Mexico, USA. My paper will be part of the session “Transnational Mobility, Space, and Place-making in Global South”
9 April 2024 I was invited to deliver a keynote entitled “Urban governance and rural-urban fringe in the post-war reconstruction agenda of Constantinos A. Doxiadis and Adriano Olivetti: Centralized and decentralized political apparatuses in architecture and urban planning” in the framework of the 2nd International Conference on Trends in Architecture and Construction (ICTAC 2024), which will be held on 9 April 2024 and is co-organized by CHANDIGARH UNIVERSITY, Università degli Studi di Firenze and Xi’an Jiaotong-Liverpool University
8–9 March 2024 My paper entitled “CITY BRANDING, RECREATION AND CARE AND THE ROLE CONSTANTINOS DOXIADIS’S ENTOPIA: URBAN SCALE DIGITAL TWINS AND PREDICTING THE IMPACT OF HEALTH, ENVIRONMENTAL AND SOCIAL CRISES OF TOURISM AND HERITAGE” was selected to be presented at the 1st INTOCUS International Conference “Tourism and Cultural Heritage: Resilience, Sustainability and Transformation”, Harokopio University (GR), Paris 1 Panthéon-Sorbonne (FR), University of The Aegean (GR)
16-18 February 2024 My paper entitled “Constantinos Doxiadis and Adriano Olivetti’s Urbanism vis-à-vis Sustainable Planning: The Ekistic Grid and the Role Urban Scale Digital Twins in Urban Planning Practices” was selected to be presented at the 1st OPEN-AIR CITIES International Conference “Local and Regional Sustainable Development and Urban Reconstruction”, Harokopio University, Athens Open Air Cities
22 January 2024, 18:00: Book launch of Dr. Ing. Marianna Charitonidou’s book Architectural Drawings as Investigating Devices: Architecture’s Changing Scope in the 20th Century, Amphitheater of Goethe-Institut Athen.
Venue: Goethe-Institut Athen, 14-16 Omirou, 10672 Athens Greece
We invite you to the book launch event of Dr. Ing. Marianna Charitonidou’s book Architectural Drawings as Investigating Devices: Architecture’s Changing Scope in the 20th Century that will take place at the Goethe-Institut Amphitheater in Athens on Monday 22 January 22 at 18:00.
The author of the book Dr. Ing. Marianna Charitonidou (Senior Lecturer and Senior Researcher in Architecture and Urbanism at the Athens School of Fine Arts), Prof. Konstantinos Moraitis (Professor Emeritus at NTUA), Prof. Anastasios Kotsiopoulos (Professor Emeritus at the Aristotle University of Thessaloniki), Prof. Lois Papadopoulos (Professor Emeritus at the Aristotle University of Thessaloniki) and Prof. Dimitris Frangos (Professor at the Aristotle University of Thessaloniki) will speak about the book. It will be moderated by Manolis Oikonomou, who is editor-in-chief of Archetype Architectural Magazine. The event will be opened to the public and will be followed by a wine reception.
The book diagnoses the dominant epistemological debates in architecture and urbanism during the 20th and 21st centuries. Particular emphasis is placed on the spirit of truth and clarity in modernist architecture, the relationship between the individual and the community in post-war era architecture, the decodification of design process as syntactic analogy and the paradigm of autonomy in the 1970s and 1980s architecture, the concern about the dynamic character of urban conditions and the potentialities hidden in architectural programme in the post-autonomy era. This book is based on extensive archival research in Canada, the USA and Europe, and will be of interest to architects, artists, researchers and students in architecture, architectural history, theory, cultural theory, philosophy and aesthetics.
More information about the book on the following website: https://www.routledge.com/Architectural-Drawings-as-Investigating-Devices-Architectures-Changing/Charitonidou/p/book/9781032431109
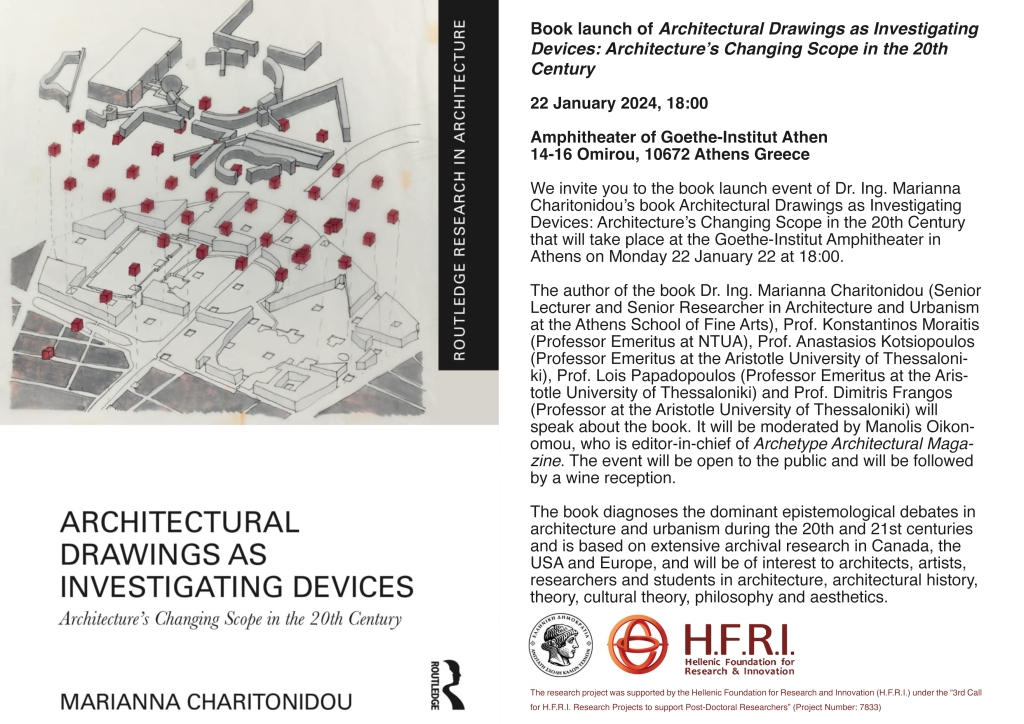
26 October 2023 My paper entitled “Production of Common Codes and Architectural Pedagogies: Advocacy Planning, Participation, and Community Design in a Transnational Perspective” was presented at the AHRA International Conference 2023: Situated Ecologies of Care, Portsmouth University, Portsmouth, UK
25 October 2023 My paper entitled “Urban Scale Digital Twins and City Branding: Commoning Practices and Carescapes” was presented at the AHRA International Conference 2023: Situated Ecologies of Care, Portsmouth University, Portsmouth, UK
12-14 October 2023 My paper entitled “Urban scale digital twins and the Politics of Technology vis-à-vis the Second Digital Turn in Architecture and Urbanism” was presented at the conference “Politics of Technologies in the Digital Age: Philosophical and Interdisciplinary Perspectives”, University of Ioannina, Greece
4 October 2023 My paper entitled “Intersectionality and Architectural History: Diversity and on How to Address Conjointly Race, Gender, and Class issues” was presented at the VI International Conference on Architecture and Gender 1973-2023 (International) Archive of Women in Architecture 2023, School of Architecture, Universitat Politècnica de València, Valencia, Spain
21 September 2023 My paper “Urban Scale Digital Twins vis-à-vis Complex Phenomena: Datafication and Social and Environmental Equity” was presented at the 41st eCAADe Conference to be held at Graz University of Technology, Graz, Austria
Here you can have a look at my paper:
Marianna Charitonidou, “Urban Scale Digital Twins Vis-à-Vis Complex Phenomena: Datafication and Social and Environmental Equity”, in Wolfgang Dokonal, Urs Hirschberg, Gabriel Wurzer, eds., Digital Design Reconsidered, Proceedings of the 41st eCAADe conference, 20-22 September 2023, Graz University of Technology, Graz, Austria, Volume 2 (Brussels; Graz: Education and research in Computer Aided Architectural Design in Europe and Graz University of Technology Faculty of Architecture, 2023), 821-830, doi: https://doi.org/10.17613/8ebv-wq50 URL: https://papers.cumincad.org/cgi-bin/works/Search?search=charitonidou&x=41&y=13
20 September 2023 My paper entitled “Constantinos Doxiadis and Adriano Olivetti and Marshall Plan politics: Urban planning and the formation of national identity” was presented at the 76th Annual International Conference of the Society of Architectural Historians
Link to the session to which I am contributing
Here you can download the program of the conference
The paper is built upon the general understanding that the Marshall Plan played a crucial role in the reconstruction of Europe after the Second World War. Architecture and urbanism were very important in this respect. A starting point for the paper is the identification of certain key players regarding the connection between the politics of the Marshall Plan and agendas for urban design, such as those of the Greek architect and town planner Constantinos A. Doxiadis and the Italian industrialist Adriano Olivetti. The paper aims to clarify how Doxiadis and Olivetti conceptualised technocracy and its relation to politics and urban planning in different ways. The main objective of this paper is to compare the directions that the reconstruction projects took after the Second World War in Italy and Greece, paying special attention to the work and approach of Doxiadis and Olivetti. The formation of national identity in post-war Greece and Italy was a significant issue in various domains including architecture, urban design and cinema. In parallel, the question of the formation of national identity in the post-war years in Greece and Italy was very present in various domains including architecture, urban design and cinema. The paper analyses Doxiadis’s five-year mandate at the Ministry of Reconstruction, and Olivetti’s role as president of the Istituto Nazionale di Urbanistica (INU) from 1950 and vice-president of the United Nations Relief and Rehabilitation Administration from 1959. Particular emphasis is placed on the examination of the Plan for the Survival of the Greek Nation, drafted by Doxiadis and his colleagues between 1946 and 1947. A hypothesis that is examined in the paper is that Doxiadis’ vision regarding post-war reconstruction was characterised by top-down interventionism par excellence, while at the heart of Olivetti’s humanistic socialism as the search for socialization without nationalization.

16 September 2023 My paper entitled “Takis Zenetos and High-tech Architecture: Electronic Urbanism vis-à-vis Autonomous Ecological Living Units” was presented at the conference “High-tech Heritage: (Im)permanence of Innovation” organised by the Professorship for Construction Heritage and Preservation, ETH Zurich (Prof. Dr. Silke Langenberg) and the Professorship for Heritage Conservation and Architectural History, Bauhaus University Weimar (Prof. Dr. Hans-Rudolf Meier) at ETH Zurich, Zurich, Switzerland
14 September 2023 My paper entitled “Comparing Contemporary Art and New Media Art: On the Division Between the ‘Duchamp Land’ and the ‘Turing Land’” was presented at the RE:SOURCE – 10th International Conference on the Histories of Media Art, Science and Technology, Venice Centre for Digital and Public Humanities (VeDPH), Dipartimento di Studi Umanistici, Università Ca’ Foscari Venezia, Venice, Italy

13 September 2023 My paper entitled “Takis Zenetos’s Electronic Urbanism as Osmosis between Nature and Technology: Autonomous Living Units and Resynchronizing Practices of Daily Life Abstract” was presented at the XI Congresso ASSOCIAZIONE ITALIANA DI STORIA URBANA (AISU), Department of Architecture at the University of Ferrara, Ferrara, Italy

31 August 2023 My paper entitled “Research by Design at the Crossroads of Architecture and Visual Arts: Exploring the Epistemological Reconfigurations” was presented at the EAAE ANNUAL CONFERENCE 2023, School of Architecture, POLITECNICO DI TORINO, Turin, Italy
12-15 July 2023 My paper entitled “The Role of Virtual Worlds (VWs) in Online Architectural Design Studio Teaching: From Paperless Studios to Collaborative Computer-Aided Strategies of Distance Learning” was presented at the Association of Architectural Educators Conference 2023 Productive Disruptive conference, Welsh School of Architecture, Cardiff University and the Association of Architectural Educators, Cardiff, UK
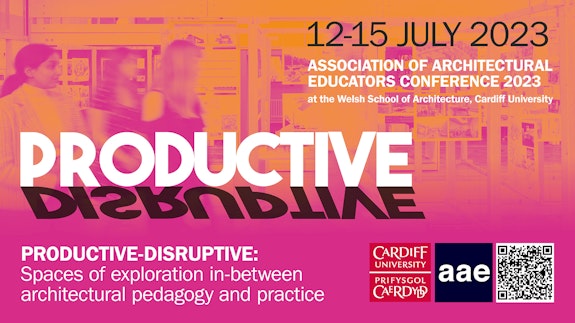
4 – 7 July 2023 My paper entitled “L’histoire croisée et la notion d’intersection : En dépassant le débat entre les comparatistes et des études de transferts” was selected to be presented at the 10e congrès de l’Association française de sociologie (AFS), Lyon
Vendredi 7 juillet de 14h30 à 16h30
Session 6. Histoire des concepts (suite), présidée par Sébastien Zérilli
- Marianna Charitonidou, « L’histoire croisée et la notion d’intersection : En dépassant le débat entre les comparatistes et des études de transferts »
- Delage Pauline, « Trouble dans la légitimité ? Les savoirs sur le genre dans la recherche sociologique en France »
- Claire Cosquer, « La « race », un concept importé des sciences sociales états-uniennes ? »
- Laurent Afresne, « Les études sur la circulation et la réception comme moyen de mettre en œuvre une histoire transnationale de la sociologie »
- Fabio Santos, « Dialogues intersectionnels dans les canons contestés: W.E.B. Du Bois, Ida B. Wells et Anna Julia Cooper »
- Stéphane Dufoix « Décolonial worldwide »
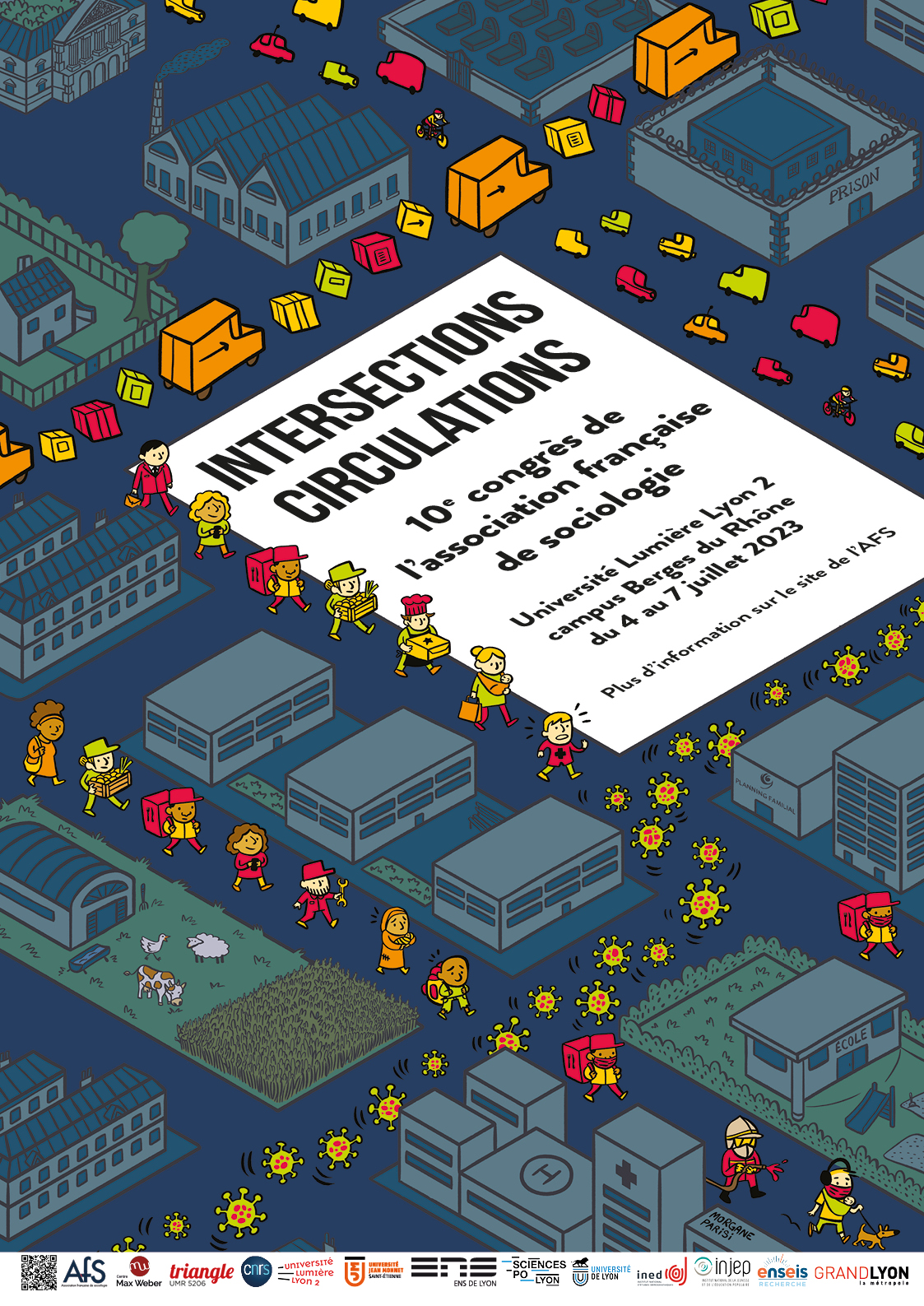
6-7 July 2023 My paper entitled “Artificial Intelligence and the Role Ultra-technologists in Immersive Media Art” was presented at the Arts and Humanities in Digital Transition Conference, Lisbon, Portugal
30 June – 1 July 2023 My paper entitled “Reimagining Data Visualisations, Environmental justice and Urban Scale Digital Twins: Socio-ecological Perspectives in Architecture and Urban Planning” was presented at the London Conference in Critical Thought 2023, School of Social Sciences and Professions, London Metropolitan University , London, UK
22-24 June 2023 My paper entitled “Cosmopolitics and Virtual Environments in Architectural Design Studio Teaching: Collaborative Computer-Aided Strategies and Social and Environmental Equity” was presented at the 2023 ACSA/EAAE Teachers Conference: Educating the Cosmopolitan Architect, Association of Collegiate Schools of Architecture (ACSA) and European Association for Architectural Education (EAAE), Iceland University of the Arts. Reykjavik, Iceland
14-15 June 2023 My paper entitled “Alvar Aalto’s Flexible Standardisation and László Moholy-Nagy’s Biotechnik: The Creative Process as a Broadening of Individual Freedom” was presented at the 5th Alvar Aalto Researchers’ Network Seminar – WHOSE MODERNISM?, Alvar Aalto Museum, Jyväskylä, Finland
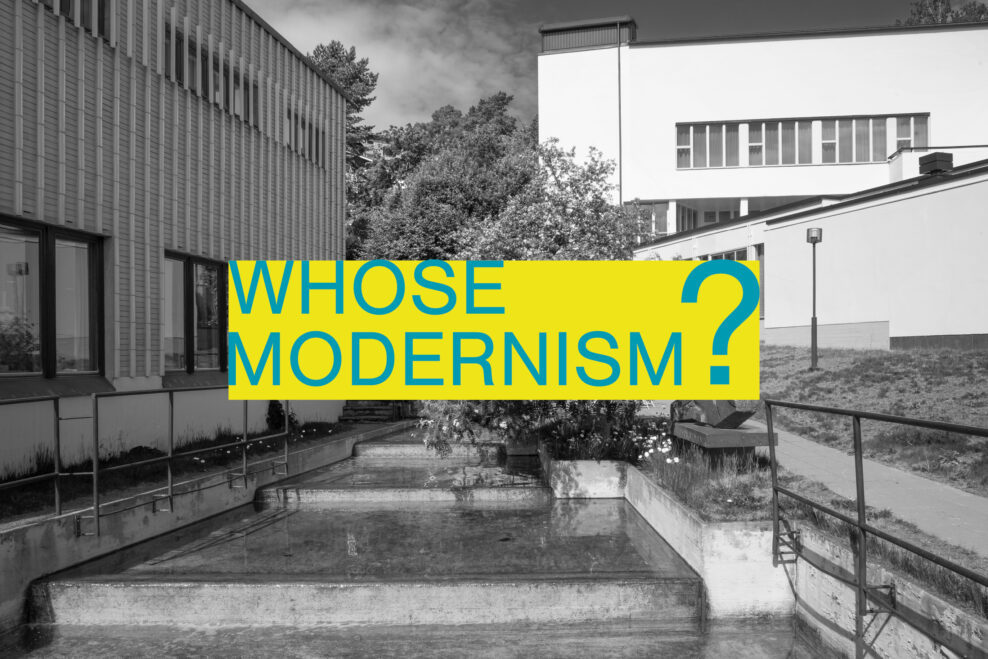
8-9 June 2023 My paper “La justice environnementale et sociale dans les méthodes urbanistiques fondées sur l’usage des urban scale digital twins et Big Data” was presented at the 24èmes Rencontres Internationales en Urbanisme de l’APERAU, University of Lausanne
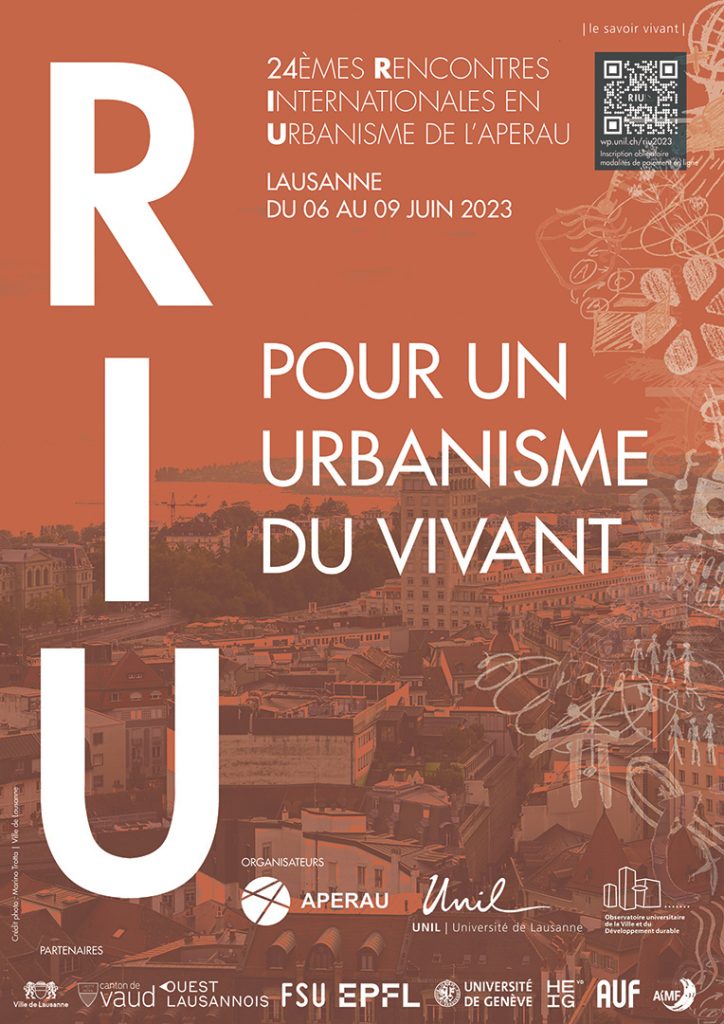
25-27 May 2023 My paper entitled “The Digital Turn and the Transformation of Architecture’s Ontology: Experimenting with Geometry, Virtual Reality and Big Data” was presented at the Filarch 2023 Symposium”Architecture in the Age of Digital Media” at the University of Patras, Greece

23 April 2023 My paper entitled “Marxist perspective and spatial planning theory: Exploring the interconnections between the infrastructural, regulatory and ideological spheres” was presented at “Athens – Historical Materialism Athens Conference 2023”, Panteion University, Athens, Greece
Marxist perspective and spatial planning theory: Exploring the interconnections between the infrastructural, regulatory and ideological spheres
This paper, adopting a Marxist perspective, analysed an ensemble of reorientations in spatial planning theory in relation to changes in political economy theory. At the core of the paper is the idea that spatial planning is never a neutral activity but embedded in a political economy defined by capitalist social relations. Useful for better grasping the connections between Marxist theory and spatial planning, and for understanding the role of Marxist theory for reshaping the methodologies of critical urban theory are Peter Saunders’s Social Theory and the Urban Question and Neil Brenner’s Critique of Urbanization: Selected Essays. The paper aims to incorporate conceptual tools coming from Marxist theory in critical urban theory to analyse the dynamics of urban transformation and contestation, including aspects of spatial planning concerning the infrastructural, regulatory and ideological spheres. Particular emphasis is placed on the interconnections between the aforementioned three spheres. Marxist theory is of pivotal importance for reinventing the categories, methods and framing assumptions of critical urban theory in relation to the volatile, conflictual, rapidly mutating worlds of capitalist urbanization. At the core of the efforts to incorporate Marxist theory in critical urban theory are the following intentions: firstly, the endeavour to view knowledge of urban questions, including critical perspectives on the latter, as being historically specific and mediated through power relations; secondly, the rejection of instrumentalist, technocratic and market-driven forms of urban analysis that promote the maintenance and reproduction of extant urban formations; and thirdly, the concern about exploring possibilities for alternative, radical and emancipatory forms of urbanism that are latent, yet suppressed, within contemporary cities. The paper pays special attention to the work of neo-Marxist urban theorists Henri Lefebvre, David Harvey and Manuel Castells, to their analysis of modern urbanization processes, and to their understanding of urban environments as spatial materializations of the core social processes associated with the capitalist mode of production.

21 April 2023 My paper entitled “The role of privacy in Mies van der Rohe’s interior views: Georg Simmel’s theory of secrecy and architectural representations” was presented at the conference “Privacy Matters. How Interiors make and break our Cities”
Venue: The Royal Danish Academy
Organisers: The event is a joint venture of the Centre for Privacy Studies, University of Copenhagen and the Royal Danish Academy – Center for Interior Studies, the Royal Danish Academy – Spatial Design (MA programme) and the Royal Danish Academy – Urbanism & Societal Change (MA programme).
14 April 2023 My paper entitled “Big Data and Testing Scenarios related to Sustainable Environmental Design: Urban Scale Digital Twins and Climate Justice” was selected to presented at the AIARG’s 12th Annual Conference “Not Too Late: Design Thinking for Ecological Futures” at TU Dublin.
30 – 31 March 2023 My paper entitled “Constantinos Doxiadis and Adriano Olivetti’s urban politics and democracy: Ekistics as condisciplinary science and communities as concrete utopias” was presented at the Urban History Group Conference 2023 at the University of Warwick in the UK
Here you can download the program of the conference
27 March 2023 My paper entitled “Urban Scale Digital Twins and City Branding of ‘Leisurescapes’ and ‘Carescapes’: Socio-ecological Perspectives as City Commoning” was presented at the 2023 American Association of Geographers (AAG) Annual Meeting
24 January 2023 We are glad to invite you at the book launch of the book Drawing and Experiencing Architecture by Marianna Charitonidou that will take place at the Amphitheater of Goethe-Institut in Athens on 24 January 2023 at 6:00 pm.
The following speakers will talk about the book:
- Marianna Charitonidou, Postdoctoral Researcher Athens School of Fine Arts
- Andreas Giacumacatos, Professor Athens School of Fine Arts
- Georgios Xiropaidis, Professor Panteion University of Social and Political Sciences
- Constantinos Moraitis, Professor National Technical University of Athens
- Anastasios Kotsiopoulos, Professor Aristotle University of Thessaloniki
The discussion about the book will be coordinated by the chief editor of the magazine Archetype Manolis Oikonomou.
You can use the following link to download the book launch announcement: https://thinkthroughdesign.files.wordpress.com/2023/01/press-release-and-book-launch-event-.pdf
Αφίσα και πρόγραμμα εκδήλωσης
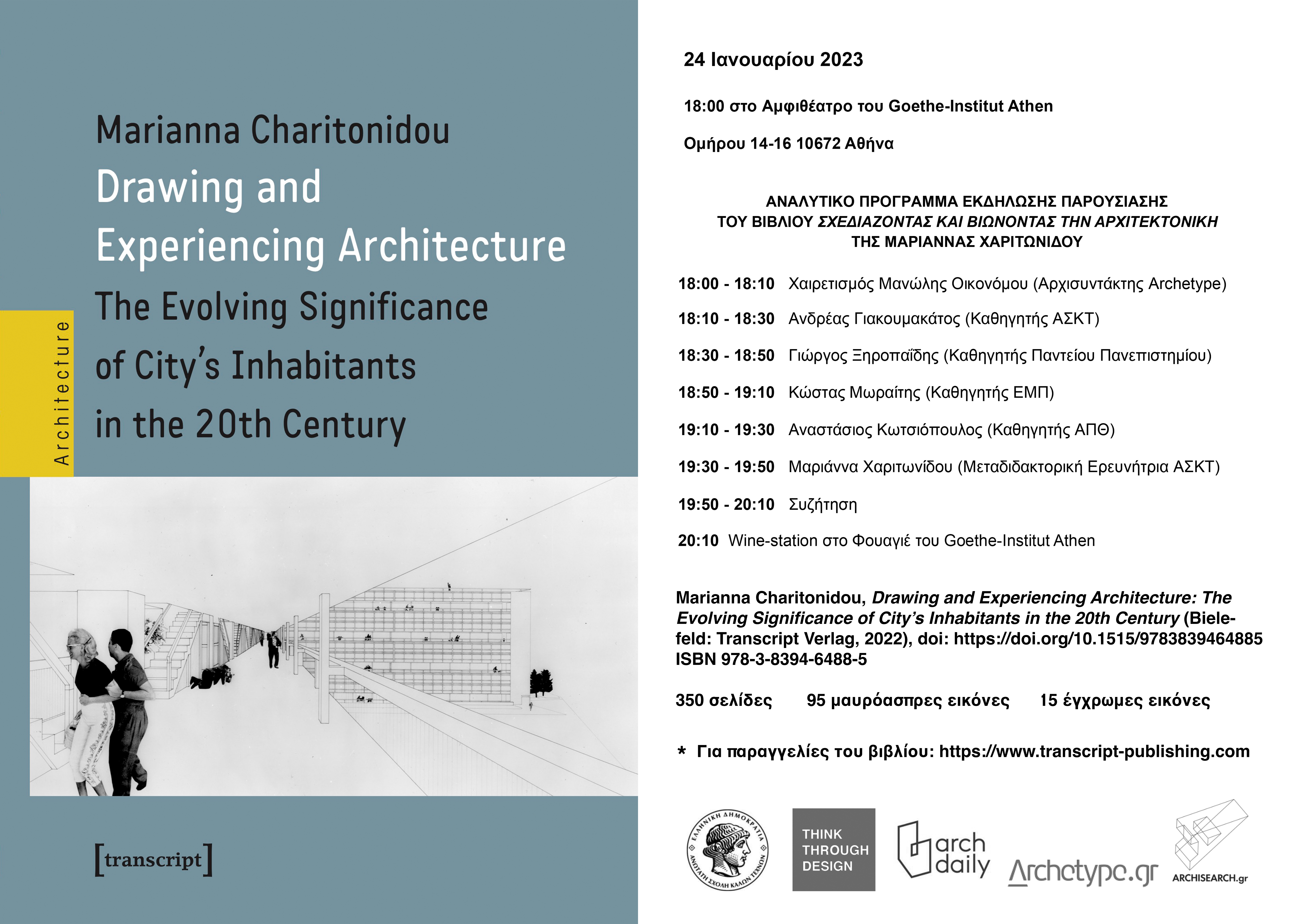
24-26 Νοεμβρίου 2022 Με μεγάλη μου χαρά ενημερώθηκα ότι η εισήγησή μου με τίτλο “Μια κριτική διερεύνηση της ιστορίας του συμμετοχικού σχεδιασμού: αστικός και αρχιτεκτονικός σχεδιασμός ως κοινά και νέα θεωρητικά πλαίσια” επιλέχθηκε να παρουσιαστεί στο Συνέδριο “22 χρόνια Γεωγραφίες: Κρίσεις | Αντιστάσεις | Προοπτικές”
Οργανωτική επιτροπή: Εύη Αθανασίου, Ντίνα Βαΐου, Στέλιος Γκιάλης, Παύλος Δελλαδέτσιμας, Άρης Καλαντίδης, Θύμιος Καρύμπαλης, Ειρήνη Μίχα, Μύρων Μυρίδης, Πόπη Σαπουντζάκη, Σοφία Σκορδίλη, Χρήστος Χαλκιάς, Κωστής Χατζημιχάλης
Το συνέδριο διοργανώνεται σε συνεργασία με το τμήμα Γεωγραφίας του Χαροκόπειου Πανεπιστημίου.

Το συνέδριο στηρίζεται από το τμήμα Γεωγραφίας του Πανεπιστημίου του Αιγαίου.
Το περιοδικό ΓΕΩΓΡΑΦΙΕΣ εκδίδεται από τις εκδόσεις Νήσος.

24-26 November 2022 I am very pleased to be informed that my paper entitled “A Critical Exploration of the History of Participatory Planning: Urban and Architectural planning as Shared and New Theoretical Frameworks” was presented at the Conference “22 Years of Geographies: Critiques | Resistances | Perspectives“, Harokopio University, Athens
17-19 November 2022 my paper “Climate justice and commoning practices: Sharing resources and urban scale digital twins“ was presented at the 2022 Architectural Humanities Research Association conference “Building Ground for Climate Collectivism: Architecture after the Anthropocene”, Pratt Institute’s School of Architecture in Brooklyn, New York
My paper was part of the panel “Disrupting Institutional Inequities” that will take place on Friday 18 November 2022 from 10:15 AM- 11:45 AM EST/4:15 PM-5:45 PM CEST
https://ahra-architecture.org/
Climate justice and commoning practices: Sharing resources and urban scale digital twins
The paper aims to explore how the reflection on urban scale digitals twins and the debates about the role of commoning practices in architecture and urban design could be combined in a way that would address climate justice and social justice simultaneously. At the core of the arguments developed in the paper is the idea that sustainable environmental design and regenerative design necessarily involves an exploration of how one can reconceive the redistribution of wealth, land, and power. Useful for understanding how architecture and urban planning can act as actors connecting planning, infrastructure, and land is the ‘negotiated planning’ approach given that it places particular emphasis on “the actions and agendas of a whole range of stakeholders who together work to configure a fragile system which is constituted through and co-constitutive of each urban context.” The paper also intends to examine the role of commoning practices in data-driven society, placing particular emphasis on urban scale digital twins, which are virtual replicas of cities that are used to simulate environments and develop scenarios in response to policy problems.
Among the main objectives of the paper is the exploration of how issues related to social and spatial mobility can be tackled simultaneously through the use of concepts such as “motility”, which is employed by urban sociologist Vincent Kaufmann, and “mobility justice”, which is used by sociologist Mimmi Sheller. The specificity of the notion of “motility” lies in the intention to understand social and spatial mobility as capital, and the endeavour to address the displacement of both concrete entities (e.g. consumables, machinery or people) and abstract entities (e.g. information, ideas or norms) simultaneously, on the other. Sheller coined recently the term “mobility justice” to respond to the dilemma whether the term migration or mobility is more socially equitable. The main idea behind this term is the intention to render explicit that while mobility is a fundamental right for everyone, it is experienced unequally along lines of gender, class, ethnicity, race, religion, and age. Special attention will be paid to the questioning of how regenerative design is related to a democratic way of sharing ground resources. Regarding its learning objectives, the paper aims to render explicit how regenerative design is related to a democratic way of sharing ground resources. It also intends to shed light on how architecture and urban planning can act as actors connecting planning, infrastructure, and land.


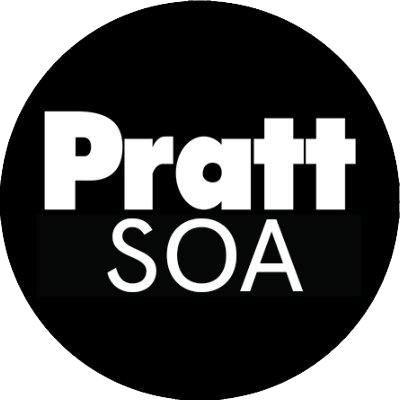
16-18 November 2022 My paper entitled “Pierre Bourdieu’s conception of symbolic domination and the controversy between modernism and postmodernism in architecture” was accepted to be presented at the international conference “Bourdieu, Work and Inequalities” to be held between at the Conservatoire National des Arts et Metiers (CNAM) in Paris
My paper will be part of the session “Occupations as unsettled fields” that will take place between 11.00 and 12.30 (CEST) on 17 November 2022 in Amphi Abbé Grégoire:
4A – Emerging Forms of Capital
17 NOVEMBER 2022 11:00-12:30, THURSDAY
ABBÉ GRÉGOIRE THEATRE MARLÈNE BOUVET (ENS LYON)
REINFORCING THE STUDY OF WORK AND PROFESSIONS WITH THE CONCEPT OF “CAPITAL” KÉVIN TOFFEL (HESAV / HES-SO) & DAVID PICHONNAZ (HES-SO VALAIS)
A PLEA TO INTEGRATE PSYCHOLOGICAL CAPITAL IN BOURDIEU’S CAPITAL FRAMEWORK EDINDOCI, BRAM SPRUYT, DEBORAH DE MOORTEL, JOERI HOFMANS, CHRISTOPHE VANROELEN (VRIJE UNIVERSITEIT AMSTERDAM)
PIERRE BOURDIEU’S CONCEPTION OF SYMBOLIC DOMINATION AND THE CONTROVERSY BETWEEN MODERNISM AND POSTMODERNISM IN ARCHITECTURE MARIANNA CHARITONIDOU (ATHENS SCHOOL OF FINE ARTS)
Pierre Bourdieu’s conception of symbolic domination and the controversy between modernism and postmodernism in architecture
This paper aims to explain why Pierre Bourdieu’s “Le marché des biens symboliques” is useful for deconstructing the solidity of the various architects’ positions in relation to their ideological, political, aesthetic, marketing, and academic ambitions. To grasp how symbolic domination affects their ambitions, it suffices to bring to mind Bourdieu’s remark that “[s]ymbolic domination . . . is something you absorb like air, something you don’t feel pressured by; it is everywhere and nowhere, and to escape from that it is very difficult” (Bourdieu cited in Grenfell 2014, p. 192). In “Le marché des biens symboliques”, Bourdieu highlights that “[t]he field of production and circulation of symbolic goods is defined as the system of objective relations between different instances characterized by the function they fulfill in the division of labor of production, reproduction and distribution of symbolic goods” (Bourdieu 1971, p. 54). The paper will place particular emphasis on the reasons for which Bourdieu’s reflections, in “Le marché des biens symboliques”, are pivotal for grasping how the understanding of the controversy between modernism and postmodernism in architecture was conceived by the architects and architecture critics, theorists, and historians “are mediated by the structure of the field” and “depend on the position occupied by the category in question within the hierarchy of cultural legitimacy” (Bourdieu 1984, p. 24) Bourdieu also argues that “[a]ll relations among agents and institutions of diffusion or consecration are mediated by the field’s structure” (Bourdieu 1984, p. 25), drawing a distinction between subjective and social representation. Another distinction that is at the centre of Bourdieu’s thought is that between the “field of restricted production” and the “field of large-scale cultural production” (Bourdieu 1984, p. 17). According to Bourdieu, the former is “measured by its power to define its own criteria for the production and evaluation of its products” (Bourdieu 1984, p. 5).
To understand how the interrelation between architecture and its economic, political, and social context evolves, it is useful to take into consideration Bourdieu’s position claiming that “the more cultural producers form a closed field of competition for cultural legitimacy, the more the internal demarcations appear irreducible to any external factors of economic, political or social differentiation” (Bourdieu 1984, p. 5). A case in which it becomes evident how Pierre Bourdieu’s approach is useful for understanding the diverse interpretations of the tension between modernism and postmodernism is the comparison between La modernité, un projet inachevé: 40 architectures, which was curated by Paul Chemetov and Jean-Claude Garcias, and La modernité ou I’esprit du temps, which was curated by Jean Nouvel, Patrice Goulet, and François Barré (Charitonidou 2015). Following Bourdieu, the paper argues that the ways in which the curators of the aforementioned exhibitions perceive the image and role of architecture reflect their respective positions within the social field. In this sense, the exhibitions could be understood as mechanisms or tactics aiming to conquer symbolic capital.
Selective References
Bourdieu, Pierre. 1971. Le marché des biens symboliques. L’année Sociologique 22: 49–126.
Bourdieu, Pierre. 1979. La Distinction: Critique Sociale du Jugement. Paris: Minuit.
Bourdieu, Pierre. 1984. The Market of Symbolic Goods. In The Field of Cultural Production: Essays on Art and Literature. New York: Columbia University Press, pp. 1–34.
Bourdieu, Pierre. 1985. The market of symbolic goods. Poetics 14: 13–44.
Bourdieu, Pierre. 1987. Choses Dites. Paris: Minuit.
Charitonidou, Marianna. 2015. L’AUA entre le Team 10 et le postmodernisme. In AUA: Une Architecture de L’engagement, 1960–1985. Edited by Jean-Louis Cohen and Vanessa Grossman. Paris: Editions La Découverte/Cité de l’architecture & du patrimoine, pp. 90-97.
Charitonidou, Marianna. 2021. Exhibitions in France as Symbolic Domination: Images of Postmodernism and Cultural Field in the 1980s. Arts 10(1). Doi: https://doi.org/10.3390/arts10010014
Chemetov, Paul, and Jean-Claude Garcias, eds. 1982. La Modernité, un Projet Inachevé: 40 Architectes. Paris: Éditions du Moniteur.
Grenfell, Michael James. 2014. Pierre Bourdieu: Key Concepts. London, New York: Routledge.
Nouvel, Jean. 1982. La modernité: Critères et repères. In La Modernité ou L’esprit du Temps. Edited by Anne Laure Egg, Odile Fillion and Patrice Goulet. Paris: L’Équerre, pp. 20–21.
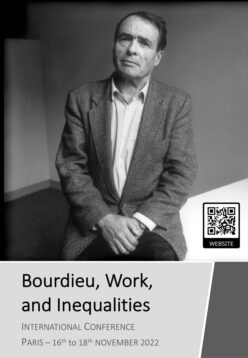
10–13 November 2022 My paper entitled “Towards a critique of technocracy in the thought of Constantinos A. Doxiadis and Adriano Olivetti: Democracy, urban sociology and Marshall Plan politics” was presented at the nineteenth annual Historical Materialism conference “Facing the Abyss: An Epoch of Permanent War and Counterrevolution” at the School of Oriental and African Studies (SOAS) in London. My paper is part of the session “Marxism and Urban Contexts” that will be held between 16.15 and 18.00 on Saturday 12 November 2022
MARXISM AND URBAN CONTEXTS
- Marxism and Urban Contexts Urban planning and social control – Exploring the failure of the functional city and discussing alternatives by Stelios Foteinopoulos
- Towards a critique of technocracy in the thought of Constantinos A. Doxiadis and Adriano Olivetti: Democracy, urban sociology and Marshall Plan politics by Marianna Charitonidou
- The Planning Daemon: Future Desire and Communal Production by Max Grünberg
8-10 novembre 2022 My paper entitled “Gilles Deleuze et l’opposition entre l’espace haptique lisse et l’espace optique strié : Vers une technoesthétique de l’objet architectural” was presented at the symposium « La pensée active de Gilles Deleuze »
Venue: École supérieure d’art et de design TALM-Angers

My paper will be presented on Tuesday 8 November 2022 at 17:30 CET
Mon intervention est programmée le mardi 8 novembre 2022 à 17h30 CET
Link to the programme of the conference
https://blocdedevenir.esad-talm.fr/
https://esad-talm.fr/fr/actualites/symposium-international-la-pensee-active-de-gilles-deleuze
https://llcp.univ-paris8.fr/symposium-international-la-pensee-active-de-gilles-deleuze-8-10-11-2022
MARDI 8 NOVEMBRE 2022
9 h – 10 h 30 | Accueil, introduction et présentation du Symposium
Nicolas Dufetel, Adjoint à la Culture, Ville d’Angers
Marie-Haude Caraës, Directrice Générale TALM
Alice Vergara, Directrice du site d’Angers
Christophe Le Gac, Doctorant en Littératures Comparées
Brice Templereau, étudiant en DNSEP Art à TALM-Angers
Léo Janvier, étudiant en DNSEP Art à TALM-Angers
10 h 30 – 11 h 30 | Conférence Bloc de devenir (BDD) / Concepts
Igor Krtolica, MCF en Philosophie – Université Picardie Jules Verne (Amiens)
Deleuze, de la philosophie de la nature à l’éthique. À propos d’une formule sur le virtuel.
11 h 30 – 12 h 30 | Conférence BDD / Le siècle deleuzien
Eric Alliez, PR de Philosophie – Univ. Paris 8 / LLCP
Deleuze, Duchamp, Lacan et les machines désirantes.
Ou de quelques relations post-guattariennes entre le langage, la psychanalyse et les études queer.
14 h – 14 h 30 | Contribution BDD / Concepts
Mohamed Lamine Rhimi, DR en Langue – Univ. Tunis
Edouard Glissant sur les traces de Deleuze & Guattari : De la pensée du « rhizome » à la « philosophie de la Relation ».
14 h 30 – 15 h | Contribution BDD / Concepts
Hicham Belhaj, PR de Littérature – Univ. USMBA de Fès
Gilles Deleuze, historien de l’art ?
15 h – 15 h 30 | Contribution BDD / Personnages conceptuels
Barbara Bourchenin, PRAG Arts Plastiques – Univ. Bordeaux Montaigne / ARTES
Jean Dupuy : personnage conceptuel bègue.
16 h – 17 h | Conférence BDD / Personnages conceptuels
Axel Cherniavsky, PR de Philosophie – Univ. Buenos Aires / Chercheur au Conicet (Arg.)
La nouvelle terre, l’espace de l’idiot.
17 h – 17 h 30 | Conférence BDD / Architecture
Christophe Le Gac, Doctorant en Littératures Comparées l’AmO / Nantes Université
De l’Image-Habitée à l’Image-Lieu
CircumFictio ou l’immersion à 360°.
De Massacio à S/he, en passant par Duchamp.
18 h – 18 h 30 | Contribution BDD / Architecture
Marianna Charitonidou, DRe en esthétique et architecture, Chercheuse Postdoctorale et Maître de Conférences Faculté de Théorie et Historie de l’Art, École de Beaux-Arts d’Athènes
Gilles Deleuze et l’opposition entre l’espace haptique lisse et l’espace optique strié : Vers une technoesthétique de l’objet architectural
Here you can watch the video of my presentation:
18 h 30 – 19 h | Conférence BDD / Architecture
Laurent Lescop, Architecte PR – ENSA Nantes / AAU-CRENAU
La grammaire narrative à 360° et l’espace/temps.
20 h – 21 h | Concert de Richard Pinhas
// TALM-Angers, Salle Kinos //
21 h à 22 h 30 | Dîner. Fabien Vallos reçoit.
Axes de recherche du symposium
Suivez en live le symposium international La pensée active de Gilles Deleuze: https://www.youtube.com/channel/UCYT0x3x5jjU35fwQOlH7Wnw
Le champ de la représentation en architecture constitue un milieu dans lequel nous pourrions discerner une concrétisation spatiotemporelle des agencements qui ont été formés pour que l’architecte, comme personnage conceptuel, conçoive les rapports entre le fonctionnement technique et le fonctionnement esthétique de l’objet architectural. En analysant comment Gilles Deleuze et Gilbert Simondon appréhendent la différence entre le fonctionnement technique et le fonctionnement esthétique mon analyse vise à présenter comment la conception formelle en architecture peut activer des nouvelles répartitions des potentiels des rapports entre l’individu et son milieu associé. Comment est-ce que le statut de la distinction entre l’haptique et l’optique que Gilles Deleuze emprunte à Aloïs Riegl se transforme quand nous passons de la représentation à main, du dessin, à la représentation digitale ? Quelles mutations ce déplacement implique-t-il vis-à-vis de la conception du rapport entre la forme et la matière ? Est-ce que ce passage du dessin architectural vers la représentation digitale influence les processus selon lesquelles l’architecte conçoit la modulation qui permet de passer d’une conception statique à une conception métastable du projet architectural ? De quelle manière est-ce que l’opposition entre l’espace haptique lisse et l’espace optique strié change de statut quand l’outil pour concevoir la forme devient la représentation virtuelle ?
8-9 November 2022 My paper entitled “Architectural History and Re-inventing Temporal Structures: Beyond Eurocentric Narratives” was presented at the international conference “The History of Architectural History/Storia della Storia dell’Architettura” held at the Accademia Nazionale di San Luca in Rome in cooperation with the École Pratique des Hautes Études, Paris Sciences & Lettres Univerity
Scientific direction: Henrik Karge (Technische Universität Dresden) , Sabine Frommel (École Pratique des Hautes Études – Sorbonne, Paris) and Claudio Strinati (Accademia Nazionale di San Luca, Rome)
Here you can download the report of the conference published in Journal of Art Historiography
My paper will be part of the session devoted to the theme Methodical Perspectives to be held on 9 November 2022
The History of Architectural History/Storia della Storia dell’Architettura
Workshop of the Technische Universität Dresden at the Accademia Nazionale di San Luca, Rome
In cooperation with the École Pratique des Hautes Études – Sorbonne, Paris
9 November 2022
Global Aspects of Architectural History
15.40 Bruno Klein (Technische Universität Dresden): Salite e discese del gotico – la storia di uno stile architettonico differente
16.00 Olimpia Niglio (Università di Pavia / Hosei University, Tokyo): Il linguaggio sincretico dell’architettura giapponese nella sua evoluzione storica
16.20 Marianna Charitonidou (Athens School of Fine Arts): Architectural History and Re-inventing Temporal Structures: Beyond Eurocentric Narratives
Here you can watch the video of my presentation:
3-5 November 2022 My paper entitled “Digital labour theory of value and architectural drawings as part of commodity fetishism” was presented at the 5th INTERNATIONAL NETWORK ON DIGITAL LABOR conference “Features and Futures of Digital Labor”
My paper will be part of the Session 4A “Digital dispossession” that will take place on 4 November between 14:00 and 16:00 in Drakopoulos Room in the central building of the National and Kapodistrian University of Athens (30 Panepistimiou str., 106 79 Athens)
Department of Sociology, National and Kapodistrian University of Athens
Department of Economic and Social Sciences, Telecom Paris, Polytechnic Institute of Paris
DiPLab (Digital Platform Labor), Telecom Paris, Polytechnic Institute of Paris
International Labor Organization
Labor Institute of the General Confederation of Greek Workers
Scientific committee: Paola Tubaro (CNRS), Antonio Casilli (Télécom Paris, Polytechnic Institute of Paris), Clément Le Ludec (Télécom Paris, Polytechnic Institute of Paris), Milagros Miceli (The DAIR Institute & Weizenbaum-Institut), Julian Posada (University of Toronto & Yale University), Uma Rani (International Labor Organization), Manolis Patiniotis (National and Kapodistrian University of Athens), Iraklis Vogiatzis (National and Kapodistrian University of Athens), Valia Aranitou (University of Crete), Christos Goulas (Labor Institute of the General Confederation of Greek Workers), Manos Spiridakis (University of the Peloponnese)
Link to the programme of the conference
Here you can download the programme of the conference
4 November 2022
14:00 – 16:00 Session 4A : Digital dispossession
Chair: Clément Le Ludec
Marco Marrone (Università del Salento, IT), Federico Chicchi (Università di Bologna, IT) “The dark side of platform. Works, skills and exploitation in the platform society”
Marianna Charitonidou (Athens School of Fine Arts, GR) “Digital labour theory of value and architectural drawings as part of commodity fetishism”
Dionysios Tzarellas (National and Kapodistrian University of Athens, GR) “Digital work and surveillance”
Aishik Saha (Jadavpur University, IN) “‘Smart’ Capital and the Spectre of Digital Dispossession: A Critical Enquiry into the Datafication of Accumulation by Dispossession”
20 October 2022 My paper entitled “Non-hegemonic or ‘other’ voices in the urban design process: Advocacy Planning and Civil Rights Movement in the United States in the late 1960s” was presented at the 19th National Conference on Planning History organised by the Society for American City & Regional Planning History, The City College of New York, New York
My paper was part of the Session 1-D Planning and Resistance that will be chaired by CHRISTOPHER SILVER, University of Florida
Session 1-D Planning and Resistance, 1pm (New York time), Virtual via Zoom
Chair/Comment: CHRISTOPHER SILVER, University of Florida
Paper 1: IAN MORLEY, Chinese University of Hong Kong Decolonizing the Built Fabric in the Philippines: The Exemplar of Quezon City
Paper 2: MARIANNA CHARITONIDOU, Athens School of Fine Arts Non-hegemonic or ‘other’ voices in the urban design process: Advocacy Planning and Civil Rights Movement in the United States in the late 1960s
The paper takes as its point of departure advocacy planning approaches’ consideration that urban renewal is incompatible with equitable socially effective urban planning strategies. It focuses on analysing the activities of the Architects’ Renewal Committee in Harlem (ARCH), which was the first organisation solely devoted to advocacy planning in the United States. In parallel, it explains how the critiques of urban renewal in the late 1960s in the North–Eastern American context is related to the emergence of groups that aimed to struggle for the civil rights of African Americans. It also investigates how ARCH provided technical and design advice to communities who could otherwise not afford it, and how it contributed democratization of urban planning.
Paper 3: ANN DURKIN KEATING AND RIMA LUNIN SCHULTZ, North Central College and Independent Scholar Community Planning in the Shadow of Hull-House: Working-Class Initiatives, Real Estate Interests & the Social Planning Legacy in the American Reform Tradition
Paper 4: STEFAN PETER NOGRAARD, Columbia University, Graduate School of Architecture, Planning, and Preservation From “Citizen Jane” to an Institutional History of Power and Social Change: Problematizing Urban Planning’s Jane Jacobs Historiography
Venue: The City College of New York
The paper takes as its point of departure advocacy planning approaches’ consideration that urban renewal is incompatible with equitable socially effective urban planning strategies. It focuses on analyzing the activities of the Architects’ Renewal Committee in Harlem (ARCH), which was the first organization solely devoted to advocacy planning in the United States. In parallel, it explains how the critiques of urban renewal in the late 1960s in the NorthEastern American context is related to the emergence of groups that aimed to struggle for the civil rights of African Americans. It also investigates how ARCH provided technical and design advice to communities who could otherwise not afford it, on the one hand, and how it contributed democratization of urban planning, on the other. It pays special attention to ARCH’s program entitled “Architecture in the Neighborhoods” (1970), which aimed to recruit local black youth to become architects, and compares the strategies of ARCH with those of other groups that also struggled over the rights of minorities and the democratization of urban planning, such as The Architects’ Resistance (TAR), National Organization of Minority Architecture Students (NOMAS), Black Workshop, and City Planning Forum. TAR was a group formed in 1968 by architecture students from Columbia University’s GSAPP, MIT’s Department of Architecture, and Yale School of Architecture and was “concerned about the social responsibility of architects and the framework within which architecture is practiced.” The objective of the paper is to present how the aforementioned groups emerged within the context of the struggles for civil rights and how they explored new concepts, roles and tools for participation and community design, reshaping urban planning models in order to respond to the call for a more democratic society.
13 – 15 Οκτωβρίου 2022 Παρουσίαση της εισήγησής μου με τίτλο “Αστικός σχεδιασμός και πολιτική κατά την ψυχροπολεμική περίοδο: H τεχνοκρατική αντίληψη των Κωνσταντίνου Α. Δοξιάδη και Adriano Olivetti μέσα από τη θεωρία του Max Weber” στο 8ο Συνέδριο της Ελληνικής Κοινωνιολογικής Εταιρείας/ΕΚΕ
H εισήγησή μου έχει ενταχθεί στη συνεδρία με τίτλο “Πολιτικές και βιωματικές διαστάσεις της καλλιτεχνικής εμπειρίας” που θα διεξαχθεί την Παρασκευή 14 Οκτωβρίου μεταξύ 15:15 και 16:45
Link to the programme of the conference
ΠΟΛΙΤΙΚEΣ ΚΑΙ ΒΙΩΜΑΤΙΚΈΣ ΔΙΑΣΤAΣΕΙΣ ΤΗΣ ΚΑΛΛΙΤΕΧΝΙΚΉΣ ΕΜΠΕΙΡIΑΣ
Συντονισμός: Αλέξανδρος Μπαλτζής, Αναπληρωτής Καθηγητής, Τμήμα Δημοσιογραφίας και ΜΜΕ, Αριστοτέλειο Πανεπιστήμιο Θεσσαλονίκης
- Μυρτώ Ρήγου, Καθηγήτρια, Τμήμα Επικοινωνίας, Εθνικό και Καποδιστριακό Πανεπιστήμιο Αθηνών Θεατρική πράξη: Πράξη κοινωνική
- Άννα Μιχέλη, Αρχαιολόγος-Μεταδιδακτορική ερευνήτρια κοινωνιολογίας, Πανεπιστήμιο Αιγαίου Η εν-εικονιστική πλευρά της τέχνης. Εξετάζοντας μεθόδους ανάλυσης κοινωνικού και πολιτισμικού βιώματος στη νοηματοδότηση και την προσέγγιση των αρχαιοτήτων
- Μαριάννα Χαριτωνίδου, Μεταδιδακτορική ερευνήτρια, Ανωτάτη Σχολή Καλών Τεχνών Αστικός σχεδιασμός και πολιτική κατά την ψυχροπολεμική περίοδο: H τεχνοκρατική αντίληψη των Κωνσταντίνου Α. Δοξιάδη και Adriano Olivetti μέσα από τη θεωρία του Max Weber
- Αλεξία Καλογεροπούλου, Υποψήφια Διδάκτωρ, Τμήμα ΕΜΜΕ, Εθνικό και Καποδιστριακό Πανεπιστήμιο Αθηνών Ο ρόλος της καλλιτεχνικής δημιουργίας στο διαδίκτυο κατά την περίοδο του πρώτου λοκντάουν (Μάρτιος – Μάιος 2020)
13 – 15 October 2022 Presentation of my paper entitled “Urban planning and politics during Cold War: The technocratic conception of Constantinos A. Doxiadis and Adriano Olivetti through the theory of Max Weber” at the 8th Conference of the Hellenic Sociological Society
17th International Conference EUTIC 2022 “IN THE INTERSECTION OF ART, SCIENCE AND TECHNOLOGY: DIALOGOS BETWEEN HUMANS AND MACHINES” organized by the Department of Audio and Visual Arts, Ionian University
European Multidisciplinary Research Network on the Challenges and Uses of ICT
Ionian University
October 13-14-15, 2022
https://avarts.ionio.gr/eutic/
Friday, October 14th 2022
12:00-14:00_Session 5: ARTIFICIAL INTELLIGENCE
Chair: Vassilis Komianos, Ionian University (GR)
- Introducing Artificial Intelligence in school education: the Edu4AI project Chrissa Papasarantou, Dimitris Alimisis, Konstantina Geramani, George Ioannidis
- Chatbots thérapeutiques et santé mentale dans le milieu du travail : questionnement de l’esthétique du soin Isabelle Choquet
- STS Studies Approaches towards Doing Science/Art in the Age of AI İsmail Yiğit
- Artificial Intelligence in Arts and Exhibition Design: Imagineers and Ultra-technologists and Interactive Art Marianna Charitonidou
- IA et SHS : un dialogue indispensable Ghislaine Azemard, Michel Agnola, Samuel Da Silva
- AI and Digital Art: Exploring the Ethical Traces of the Visitor Experience Sophia Antonopoulou, Marina Markellou
29 September 2022 – 2 October 2022 My paper entitled “The Relationship between Urban Planning and Politics in the Thought of Constantinos A. Doxiadis and Adriano Olivetti: Urbanism and the European Recovery Program” was accepted to be presented at the 6th Panhellenic Conference on Planning, Spatial Planning & Regional Development organised by the Department of Engineering, Planning and Regional Development of the University of Thessaly
Με μεγάλη μου χαρά ανακοινώνω ότι θα έχω την ευκαιρία να παρουσίαση μια εισήγηση που εστιάζει στη σχέση των Κωνσταντίνου Α. Δοξιάδη και Adriano Olivetti με τις πολεοδομικές πρακτικές στα πλαίσια του σχεδίου Marshall στο 6ο Πανελλήνιο Συνέδριο Πολεοδομίας, Χωροταξίας και Περιφερειακής Ανάπτυξης που θα διεξαχθεί στο Βόλο μεταξύ 29 Σεπτεμβρίου και 2 Οκτωβρίου 2022. Η εισήγησή μου είναι μέρος της συνεδρίας με θέμα πολεοδομικός σχεδιασμός που συντονίζει ο Konstantinos Serraos

9 September 2022 My paper “INTERSECTIONAL THEORY IN ARCHITECTURAL AND URBAN HISTORY: DIGITAL CURATION AND ARCHIVES OF ARCHITECTS AND URBAN PLANNERS” was presented at the X Congresso ASSOCIAZIONE ITALIANA DI STORIA URBANA (AISU) in Turin
Marianna Charitonidou, “Intersectional Theory in Architectural and Urban History: Digital Curation and Archives of Architects and Urban Planners”, paper presented at the X Congresso Associazione Italiana di Storia Urbana (AISU), 9 September 2022, Turin, doi: https://doi.org/10.5281/zenodo.7378510
9 September 2022 My paper “Constantinos A. Doxiadis and Adriano Olivetti’s conception of urbanism and urban public space: The role of the Marshall Plan in the post-war reconstruction in Greece and Italy” was presented at the session 1.18 “Spazio pubblico ed estetica urbana nelle città del secondo dopoguerra: ricostruzione, trasformazione e innovazione” in the framework of the X Congresso ASSOCIAZIONE ITALIANA DI STORIA URBANA (AISU) in Turin
Here you can download the program of the conference
8 September 2022 My paper “Overlapping Temporal Layers and Non-Zeitgeist Architectural and Urban Histories: On How to Challenge Eurocentrism” was presented at the session 5.03 “Studi di storia urbana dell’Europa occidentale vs quelli dell’Europa orientale: fine di una storiografia a senso unico” in the framework of the X Congresso ASSOCIAZIONE ITALIANA DI STORIA URBANA (AISU) in Turin
8 September 2022 My paper “Towards a civic approach to urban data: The myths of digital universalism” was presented at the session 6.01 “E-culture: formati pandemici e oltre. Digitale e patrimonio culturale in questione” in the framework of the X Congresso ASSOCIAZIONE ITALIANA DI STORIA URBANA (AISU) in Turin
7 September 2022 My paper “Urban Mobility Patterns and Welfare Politics: Constructing Cities for the Spaces of Flows and the New Towns in the UK, France and Sweden” was presented at the session 1.13 “Ripensando alle strategie urbane dopo la crisi petrolifera degli anni settanta. Nuove sfide, nuovi tipi di mobilità alla luce della svolta ecologica” in the framework of the X Congresso ASSOCIAZIONE ITALIANA DI STORIA URBANA (AISU) in Turin
6-10 September 2022 Session entitled “Reconceiving urban planning strategies and cities after the big oil crisis of the 1970s: New challenges and the new mobility and ecology turn” chaired by Dr. Ing. Marianna Charitonidou, Prof. Massimiliano Savorra and Prof. Guido Zucconi, X Congresso ASSOCIAZIONE ITALIANA DI STORIA URBANA (AISU) in Turin.
For more info stay tuned here: https://aisuinternational.org/en/torino-2022/
31 August – 3 September 2022 I chaired a session entitled “Migration as a Gendered Process: Redefining Domesticity and Displacement” at the 15th International Conference on Urban History (EAUH 2022)
Venue: University of Antwerp, Belgium
Abstract of the session that I chaired at the European Association for Urban History Conference: Cities in Motion 2022
Migration as a Gendered Process: Redefining Domesticity and Displacement
Migrant incorporation triggers processes of place-making which open up new social and conceptual spaces in the city. The session will shed light on how migration challenges the concepts of user, domesticity and citizenship, seeking to present the implications of the intersections between migration studies, urban studies, and gender studies for our comprehension of urban conditions and dynamics.
Unauthorised immigration has emerged as a generalised fact in all Western economies in the post-Second World War era. In such a context, mobility and migration are constituting elements of urban society.Taking as a starting point the fact that domesticity is a construction of the nineteenth century, the main objective of this session will be to shed light on how migration challenges the concepts of user, domesticity and citizenship. Saskia Sassen’s understanding of immigration as “a process constituted by human beings with will and agency, with multiple identities and life trajectories beyond the fact of being seen, defined and categorised as immigrants for the purposes of the receiving polity, economy and society” is useful in order to better grasp the impact of migration on the status of public space, leading to a more open conception of it and to the reconceptualization of the notion of place beyond traditional definitions, while challenging the boundaries between what is public, communal and domestic. Migrant incorporation triggers processes of place-making which open up new social and conceptual spaces in the city. Over the last four decades, there is a changing paradigm in migration studies that are gradually paying more and more attention to the gender composition of the migration streams. This trend of studying conjointly gender and migration phenomena becomes more and more dominant. Special attention will be paid to methods of gender and migration scholarship drawing on social science approaches, treating gender as an institutional part of immigration studies and establishing legitimacy for gender in immigration studies. The session aims to reflect on the implications of establishing methods based on the endeavour to merge migration studies, urban studies and gender studies for the perception of the concepts of placemaking, displacement and domesticity, on the one hand, and for how the mobility from city to city is understood within the contemporary transnational context, on the other hand.
- Spokesperson: Marianna Charitonidou, Institute for the History and Theory of Architecture (gta) ETH Zürich, National Technical University of Athens and Athens School of Fine Arts
- Keywords: Immigration | Placemaking | Gender studies
- Time period: Contemporary period
- Topic(s): Architecture and urbanism | Social
- Study area: More than one continent
31 August – 3 September 2022 My paper entitled “The Advocacy Planning and the Civil Rights Movement in the United States: The Architects’ Renewal Committee and the Democratization of Urban Planning” was presented at the 15th International Conference on Urban History (EAUH 2022), session S-SOC-1 “New approaches to Urban Social-spatial Disparities in Welfare and Liberal regimes (20th c.)” chaired by Prof. Christoph Bernhardt and Prof. Marjaana Niemi
Venue: University of Antwerp, Belgium
Here you can download the abstract of my paper
The Advocacy Planning and the Civil Rights Movement in the United States: The Architects’ Renewal Committee and the Democratization of Urban Planning
This paper takes as its point of departure advocacy planning approaches’ consideration that urban renewal is incompatible with any kind of socially effective urban planning. It focuses on analysing the Architects’ Renewal Committee in Harlem (ARCH), the first organisation solely devoted to advocacy planning in the United States, and places particular emphasis on the critiques of urban renewal strategies in the late 1960s in the North-Eastern American context, and on the emergence of groups that aimed to struggle for the civil rights of African Americans. It closely examines how the Architects’ Renewal Committee in Harlem (ARCH) provided technical and design advice to communities who could otherwise not afford it, aspiring to democratize urban planning. It pays special attention to the analysis of ARCH’s program entitled “Architecture in the Neighborhoods” (1970), which aimed to recruit local black youth to become architects. In parallel, the paper compares the strategies of the Architects’ Renewal Committee in Harlem (ARCH) with those of other groups struggling over the rights of minorities and the democratization of urban planning, such as The Architects’ Resistance (TAR), and National Organization of Minority Architecture Students (NOMAS). The Architects’ Resistance (TAR) was a group formed in 1968 by architecture students from Columbia GSAPP, MIT Department of Architecture, and Yale School of Architecture and was “concerned about the social responsibility of architects and the framework within which architecture is practiced.” The National Organization of Minority Architecture Students (NOMAS) played a major role in the struggle over civil rights for African Americans in the United States. It was founded by a group of African-American architects in Detroit, Michigan in 1971 during the AIA National Convention and aimed to defend the rights of minority design professionals. The paper presents how the above-mentioned groups aimed to reshape urban planning models in order to respond to the call for a more democratic society. It sheds light on how they reinvented the relationship between architecture and democracy.
Keywords: advocacy planning, Civil rights movement, democratization of urban planning
31 August 2022 – 2 September 2022 My paper entitled “Commoning practices in data-driven society & architecture education” was presented at the 2022 annual conference of the European Association for Architectural Education (EAAE)
My paper will be part of session 6 “New frontiers for the New Bauhaus” that will take place on Thursday 1 September between 15:00 and 16:30

18-22 July 2022 My paper entitled “Urban scale digital twins and urban planning decision-making: Big data and network society” has been selected to be presented at the Session entitled “Smart Development And Growth In Cities And Regions” at the International Conference of the 100th anniversary of the Geographic Union that will be held in Paris
18-22 July 2022 My paper entitled “Urban Commons in Addis Ababa and Negotiated Planning” has been selected to be presented at the Session entitled “Smart Development And Growth In Cities And Regions” at the International Conference of the 100th anniversary of the Geographic Union that will be held in Paris
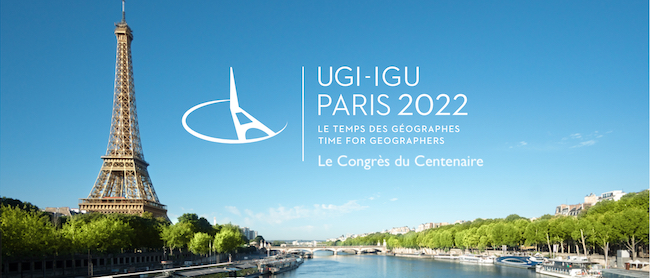
20-25 June 2022 My paper entitled “Housing for the poor in Addis Ababa: Territories of instability and commoning practices” was presented at the special session “Cities and Geographical Territories of Conflict the Past Present and Future of Political Instability” chaired by Prof. Constantinos Moraitis at the International Conference on Changing Cities V “Spatial, Design, Landscape, Heritage & Socio-economic Dimensions” in Corfu Island, Greece
20-25 June 2022 My paper entitled “Urban scale digital twins and socio-technical perspectives: Big Data in urban planning decision-making” was presented in the framework of the special session “Innovative urban planning approaches” chaired by Prof. Konstantinos Serraos at the International Conference on Changing Cities V “Spatial, Design, Landscape, Heritage & Socio-economic Dimensions” in Corfu Island, Greece
15-19 June 2022 My paper entitled ”Towards Non-Eurocentric Historiographies: Challenging Europe’s Position in the Formation of Architectural Histories” was presented at the 7th International Conference of the European Architectural History Network (EAHN) as part of the Roundtable “Historiography, get it right!” chaired by Dr. Macarena de la Vega (University of Melbourne) and Prof. Gevork Hartoonian (University of Canberra)
Here you can download the abstract of my paper
Towards Non-Eurocentric Historiographies: Challenging Europe’s Position in the Formation of Architectural Histories
The point of departure for this paper is the idea that Europe as a concept is related to the project of thinking and accomplishing universality. It represents the potential for an enlightened resistance in a world that is progressively becoming dominated by the mono-perspectivism of globalism. In this sense, Eurocentrism is specifiable only within the context of modernity and is crucial for thinking modernity. The tendency of architectural historiographies to place Eurocentric narratives under critical scrutiny since the dissolution of colonialist models is accompanied by the questioning of the earlier Zeitgeist theories, which had served to legitimize modernism. During the last four and a half decades, in many cases, the endeavors to incorporate postcolonialist criticism into architectural discourse failed to go beyond the peril of “provincializing” Europe. By depicting Europe and the West as a homogeneous power of domination over the rest of the world, postcolonial criticism turns Europe into the blind spot of its own discourse. The fallacious character of dichotomies, such as western/nonwestern or Eurocentric/non-Eurocentric, becomes evident if we bear in mind that various societies have adopted aspects of western modernity without fully adopting them, fitting them into the indigenous culture. The tension between the scientific ethos of the historian’s task, which demands a commitment free of preconceptions and value judgments, and the political function of the project of history, which is based on a certain social order, has always existed since the emergence of the profession of the historian. The objective of the paper is to explore the place of the aforementioned tension within the framework of the efforts of architectural historians to shape models of architectural historiography that manage to challenge the western canon, it is indispensable to avoid labels such as “other” or colonial. Particular emphasis is placed on the complicity of architecture with structures of power and dominant ideological agendas in society.

6-7 June 2022 I am honoured to have been invited to present a paper entitled “Henri Lefebvre and Cornelius Castoriadis’s Autogestion: Reinventing the relationship between public space and collective imaginary” at the International Conference “Henri Lefebvre. A project of critical social theory” organized by the Social Theory Laboratory of the Department of Sociology of the National and Kapodistrian University of Athens
Link to the program of the conference

1–3 June 2022 My paper entitled “Rethinking Europe’s Position in the Formation of Architectural Histories: Is a Non-Eurocentric Narrative Possible?” was presented at the III Congreso Internacional AhAU “Built and Thought: European and Transatlantic Correspondence in the Historiography of Architecture”. I will present a paper in the framework of the panel devoted to the theme “Global, environmental, digital: new paradigms”.
Rethinking Europe’s Position in the Formation of Architectural Histories: Is a Non-Eurocentric Narrative Possible?
As a concept or idea Europe is a project, the task of thinking and accomplishing universality. Eurocentrism as a concept is specifiable only within the context of modernity and is crucial for thinking modernity. Modernity is here understood as an attitude, as a way of relating to contemporary reality. The efforts to incorporate postcolonialist criticism into architectural discourse, during the last four decades, have been proved risky, as they cannot avoid the peril of “provincializing” Europe. In order to write a history that is not based on the western canon, it is necessary to avoid labels such as “other” or colonial. By depicting Europe and the West as a homogeneous power of domination over the rest of the world, postcolonial criticism turns ‘Europe’ into the blind spot of its own discourse. The fallacious character of dichotomies, such as western/nonwestern or Eurocentric/non-Eurocentric, becomes evident if we think that various societies have adopted aspects of western modernity without fully adopting them, fitting them into the indigenous culture. Europe, as a concept, represents the potential for an enlightened resistance in a world that is progressively becoming dominated by the mono-perspectivism of globalism. Placing Eurocentric narratives under critical scrutiny, an attitude which is symptomatic of the development of architectural history since the dissolution of colonialist models, is accompanied by the questioning of the earlier zeitgeist theories, which, for a long time, had served to legitimize modernism. What seems to be at stake nowadays is the complicity of architecture with structures of power and dominant ideological agendas in society. The tension between the scientific ethos of the task of the historian, which demands a commitment free of preconceptions and value judgments, and the political function of the project of history, which is based on a certain social order, has always existed since the emergence of the profession of the historian and was reflected in the educational mission of the nineteenth century university. Enlightenment is defined by a modification of the preexisting relation linking will, authority, and the use of reason. The very notion of Enlightenment is related to the task of the historian and to the concept of Europe.
The task of rethinking the role of Europe in the formation of architectural history cannot but be related to an institutional analysis of the evolution of architectural history’s position within the universities and the production of knowledge at large. Bannister Fletcher’s History of Architecture on the Comparative Method (1896) is a good illustration of the Eurocentric biases of architectural historiography, periodization, and classification. Spiro Kostof’s A History of Architecture (1985), including non-monumental and non-western traditions in his architectural survey, is an attempt to rethink the western canon. Kostof made a significant effort to present nonwestern architecture as an important factor in our understand-ing of western architecture, but his point of view still remains Eurocentric. Ákos Moravánsky, in Competing Visions. Aesthetic Invention and Social Imagination in Central European Architecture, 1867-1918 (1998), intends to dissect the tight web of biographical, cultural, and aesthetic cross-connection. For this reason, he chooses a thematic structure, exploring architectural history in clusters, rather than through a linear development toward a monolithic modern form. Jean-Louis Cohen, in The Future of Architecture since 1889 (2012), adopts a narrative structure, deriving from Fernand Braudel’s conception of multidimensional “planes”, and manages to take into account multiple, overlapping temporalities.
In my opinion, the most important challenges facing the architectural historian attempting to enunciate a non-Eurocentric or nonwestern discourse are the following: an overwhelming majority of the buildings that have an important place in scholars’ collective memory, and in what we could call the epistemology of architecture, are designed by architects whose approaches are based on Eurocentric or Western values. Secondly, the majority of archival resources contain material that is either representative of Eurocentric or Western values, or comes from architects who were legitimized according to Eurocentric or Western values, thus playing a dominant role within Eurocentric or Western contexts. Thirdly, the protocols that define what is evaluated and legitimized as scholarly research are based on Eurocentric or Western criteria. These three dimensions of the problem make the task of narrating a history that takes critical distance from Eurocentric or Western principles very difficult. One possible path could be to show the interaction between the different factors that contributed to a built result, revealing the non-realized episodes of a project and the controversies that preceded or accompanied its realization, having access to primary sources, that is to say archival materials, representing all the agents. That is to say, historians who aim to narrate certain events while avoiding a Eurocentric approach and revealing the many agents that took part in their realization should found their survey on sources coming from different archives that represent western and non-western or Eurocentric and non-Eurocentric perspectives, since archives are also constructed according to criteria that – in most cases – are Eurocentric or western.
Below you can read a description of the theme on which this panel will be centred:
The revision of historiographic traditions often addresses a desire to adapt to prevailing conditions of the contemporary world; a yearning, for example, to better understand the origins of architecture’s current challenges, and with that, deal with them more efficiently. Globalization, digitalization, and environmental degradation are three of the challenges that force us to change the way we think of the world. That said, it seems important to rewrite or reinvent architecture history on the basis of the new paradigms.
DIRECTORS
Salvador Guerrero, Universidad Politécnica de Madrid
Joaquín Medina Warmburg, Karlsruhe Institute of Technology
SCIENTIFIC COMMITTEE
Juan Calatrava, Universidad de Granada / Julio Garnica, Universidad Politécnica de Cataluña / Salvador Guerrero, Universidad Politécnica de Madrid / Jorge Francisco Liernur, Universidad Torcuato di Tella / Joaquín Medina Warmburg, Karlsruher Institut für Technologie / María Teresa Muñoz, Universidad Politécnica de Madrid / Carlos Plaza, Universidad de Sevilla / Eduardo Prieto, Universidad Politécnica de Madrid / Delfín Rodríguez, Universidad Complutense de Madrid / Josep M. Rovira, Universidad Politécnica de Cataluña / André Tavares, Universidade do Minho-Dafne Editora.
OPENING AND CLOSING LECTURES
Fernando Marías, Universidad Autónoma de Madrid-Real Academia de la Historia / Jean-Louis Cohen, Institute of Fine Arts, New York University
17-20 May 2022 My paper entitled “Revisiting the History of Participation: Urban Design as Commoning and New Theoretical Frameworks” was presented in the framework of the 110th ACSA Annual Meeting “EMPOWER”, Los Angeles
STEERING COMMITTEE
- Robert González, University of New Mexico
- Milton Curry, University of Southern California
- Monica Ponce de Leon, Princeton University
REVIEWS COMMITTEE
- Robert González, University of New Mexico
- Dana Cupkova, Carnegie Mellon University
- Stephen Gray, Harvard University
- Sharon Haar, University of Michigan
- Catherine Hamel, University of Calgary
- Francis Lyn, Florida Atlantic University
- Mark Mistur, Kent State University
- Erin Moore, University of Oregon
- Julie Zook, Texas Tech University
Revisiting the History of Participation: Urban Design as Commoning and New Theoretical Frameworks
Under the headers of ‘collaboration’, ‘participatory design’ and ‘co-production’ participation is nowadays at the centre of the debate on urban design. Architects and urban designers are developing new concepts, tools and roles to comply with these new participatory modii operandi. However, it seems that it is sometimes forgotten that the issue of participation has a longstanding history. The paper aims to explore this longstanding tradition of experiments with participatory processes in the practice and teaching of urban design. Departing from the projects of ILAUD (International Laboratory of Architecture and Urban Design) in Italy, the ARAU (Atelier de recherche et d’action urbaines) in Belgium, and the SAAL (Servicio de Apoio Ambulatorio Local) in Portugal, the paper aims investigate the various forms that participation in urban design practice can take, from collective processes of design, to collaborative construction and common management. Understanding the critical differences between these different approaches can help us to refine our theories and tools of urban design. The participatory concern in the urban design process has not only a long history in practice but also in urban design education. Various experimental initiatives with participation emerged in the domain of architectural pedagogy in the late sixties, often starting from student initiatives. Good examples are The Architects’ Resistance (TAR), a group formed in 1968 by architecture students from Columbia GSAPP, MIT Department of Architecture, and Yale School of Architecture describing itself as “a communications network, a research group, and an action group … concerned about the social responsibility of architects and the framework within which architecture is practiced”, as well as the National Organization of Minority Architecture Students (NOMAS). Many of these groups emerged within the context of the struggles for civil rights and thus made a plea to have non-hegemonic or ‘other’ voices heard in the urban design process. These initiatives explored how new concepts, roles and tools for participation could become part of the education of the architect and urban designer.
The objective of the paper is to explore how, within the context of the contemporary interest in new urban design methods that reinvent the relationship between urban design and democracy, the long history of the participation can offer us clues on how civic engagement and social responsibility can be critically conceived. The contemporary interest in methods of ‘collaboration’, ‘participatory design’ and ‘co-production’, can learn from the long history of participation about how urban urban design can forge a critical relationship with civic engagement and social responsibility. Instead of repeating the concepts, roles and tools that were tested some decades ago, we hope that contemporary urban designers engage more intensively with the historical examples and use them as a base for new critical approaches. Most importantly, historical experiments like The Architects’ Resistance (TAR) and National Organization of Minority Architecture Students (NOMAS) remind us that the issue of participation in not only a question of urban design practice, but also – and maybe most urgently – requires experiments and changes in the pedagogy of architecture and urban design.
Selective references
Borasi, Giovanna, ed. The Other Architect: Another Way of Building Architecture (Montreal: Canadian Centre for Architecture, Spector Books, 2015).
Dozier, Richard, “The Black Architect at Yale”, Design Quarterly 82/83 (1971): 16-18.
Erickson, Ansley T., Ernest Morrell, eds. Educating Harlem: A Century of Schooling in a Black Community (New York: Columbia University Press, 2019).
Goldstein, Brian D., “Planning’s End? Urban Renewal in New Haven, the Yale School of Art and Architecture, and the Fall of the New Deal Spatial Order”, Journal of Urban History 37(3) (2011): 400-422.
_ _ _. The roots of urban renaissance: gentrification and the struggle over Harlem (Cambridge: Harvard University Press, 2017).
Gordon, Edmund W. Harlem Prep (Washington, DC: US Department of Health, Education and Welfare, 1972).
Heskin, Allan David, “Crisis and Response: A Historical Perspective on Advocacy Planning”, Journal of the American Planning Association 46(1) (1980): 50-63.
Matlin, Daniel, “A New Reality of Harlem: Imagining the African American Urban Future during the 1960s”, Journal of American Studies, 52(4) (2018): 991-1024.
Richards, William. Revolt and Reform in Architecture’s Academy: Urban Renewal, Race and the Rise of Design in the Public Interest (New York; London: Routledge, 2017).
Pierce, Ponchitta, “Street Academies: New Way to Reach the Ghetto Dropout”, Ebony, August 1967.
REVIEWER AVERAGE RATING
The ratings below are the average of scores from all reviewers, which are based on a 1 (low) to 4 (high) rating system. All submissions were reviewed by a minimum of three scholars.
New and original contribution: 3.67
Clearly articulated argument or question: 3.67
Successful development of the submission: 3.33
16, 17 and 20 May 2022 Marianna Charitonidou, “Placemaking and alterity in Italian Neorealist and New Migrant cinema: borgatari and extracomunitari vis-à-vis the reterritorialisation of borderland”, ANNUAL CONFERENCE SAHGB 2022 “THE ARCHITECTURE OF BORDERLANDS”. Co-hosted by Queen’s University Belfast and Manchester School of Architecture Conference panels convened by Professor Gary Boyd, Dr Karin Elliott, Professor Richard Brook and Dr Luca Csepely-Knorr
https://www.sahgb.org.uk/conference-2022
You can download the abstract here
Here you can download the book of abstracts of the conference
Placemaking and alterity in Italian Neorealist and New Migrant cinema: borgatari and extracomunitari vis-à-vis the reterritorialisation of borderland
The paper examines the cinematic representations of working women and migrants in Italian Neorealist cinema reveal filmmakers’ perception of a newly conceptualized Italy. Its starting point is the hypothesis that the roles of borgatari and women functioned as devices of reconceptualization of Italy’s identity, providing a fertile terrain for reflecting upon the intersections between migration studies, urban studies and gender studies. At the core of the paper is the intention to shed light on the importance of representations of women and migrants in Italian Neorealist and New Migrant cinema. A core concern for the article is how Italian Neorealist and New Migrant cinema with addressed migrants’ placemaking mechanisms through the reinvention of the subjectivities of the extracomunitari, which, in contrast with the term ‘immigrants’ and ‘foreign workers’, have a negative connotation.
Jeffrey Hou, in Transcultural cities: border-crossing and placemaking, has used the concept of ‘transcultural placemaking’ to “address the dynamic processes of cultural changes [and the] […] cross-cultural interactions in the context of migration and diversity” (Hou 2013, 7). The concept of ‘placemaking’ addresses “not only the intercultural exchanges but also the cultural transformations that takes place in urban places and through urban placemaking” (Hou 2013, 7). As Aine O’Healy has remarked, in Migrant anxieties: Italian cinema in a transnational frame, the concept of placemaking is useful for interpreting the “‘crossings’ [that] mediate the unfolding drama and dilemmas of transcultural cohabitation for local audiences” (O’Healy 2019, 7). This explains why the concept of ‘placemaking’ is useful for analysing the role of alterity in New Migrant films. To explore placemaking and alterity in Italian Neorealist and New Migrant cinema and how borgatari and extracomunitari challenge in an ensemble of films the conception of borderland, the paper used the concepts of deterriolisation and deterritorialisation as understood by Gilles Deleuze and Félix Guattari, in A Thousand Plateaus: Capitalism and Schizophrenia.
Hou, J. 2013. Transcultural cities: border-crossing and placemaking. London; New York: Routledge.
O’Healy, A. 2019. Migrant anxieties: Italian cinema in a transnational frame. Indiana: Indiana University Press.
11-13 March 2022 My paper entitled “Comparing Cornelius Castoriadis’s Conception of Autonomy with Henri Lefebvre’s Conception of Autogestion: Urban Politics between State and Human Reason” was presented at the international conference “Cornelius Castoriadis: 1922-2022. One hundred years since the birth of the philosopher of autonomy”, School of Political Science, Aristotle University of Thessaloniki
Here you can download the book of abstract of the aforementioned conference.
Organizing Committee: Dionysis Drossos (Professor, Aristotle University of Thessaloniki), George L. Evangelopoulos (Associate Professor, Panteion University), Vicky Iakovou (Assistant Professor, University of the Aegean), Alexandros Kioupkiolis (Associate Professor, Aristotle University of Thessaloniki), Assistant Professor, Panteion University), Yannis Ktenas (PhD, Panteion University), Kanakis Leledakis (Assistant Professor, Panteion University), Vana Nikolaidou-Kyrianidou (Associate Professor, National Kapodistrian University of Athens), George N. Oikonomou (PhD, University of Crete), Yannis Perperidis (PhD candidate, University of Ioannina), Sotiris Siamandouras (postdoctoral researcher, Panteion University), Alexandros Schismenos (postdoctoral researcher, Aristotle University of Thessaloniki).
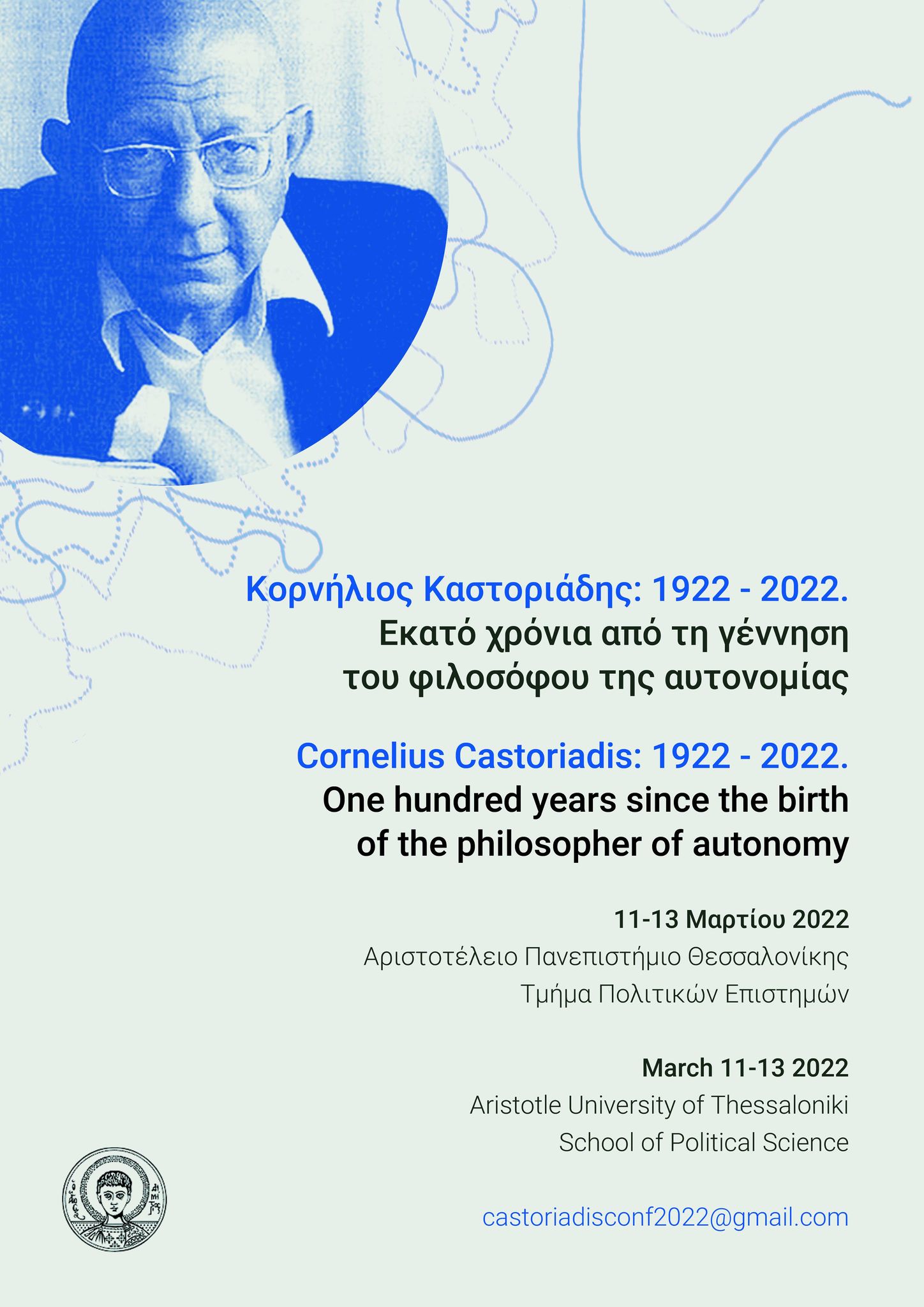
19-20 November 2021 I was invited to deliver a keynote lecture entitled “Teaching Architectural History and Intersectionality: Diversity in the Dissemination of Knowledge” at the SPACE International Conference 2021 on Architectural History and Theory, SPACE Studies of Planning and Architecture, London
10-13 November 2021 My paper entitled “The Reconceptualization of the City’s Ugliness between the 1950s and 1970s: The Exchanges between the British, Italian, Australian and American Milieus” was presented at the the 38th Conference of the Society of Architectural Historians Australia and New Zealand (SAHANZ) 2021 conference ‘Ultra: Positions and Polarities Beyond Crisis’
Here you can download the booklet of the conference
The paper aims to examine the reorientations of the appreciation of ugliness within different national contexts in a comparative or relational frame, juxtaposing the British, Italian, Australian and American Milieus, and to relate them to the ways in which the transformation of the urban fabric and the effect of suburbanization were perceived in the aforementioned national contexts. The paper’s methodology will be based on the principles of transnational historical research, focusing on how connections function as central forces for historical processes. A point of departure will be the idea that the “transnationalization” of a historical discourse is based on the effort to understand the impact of cross-border relations on the transformation of certain concepts and ideas in each of the national contexts under study. The transnational approach in social sciences aims to take into consideration the historical dimension when analysing how international exchanges of ideas and values evolve. Therefore, the exchanges between the four different cultural and socio-economic contexts under study will be examined on the basis of a relational analysis of the production and dissemination of the ways the city’s uglification was conceptualized between the 1950s and 1970s.
Pivotal for the issues that this paper will address are Robin Boyd’s Australian Ugliness (1960) and Donald Gazzard’s Australian Outrage: The Decay of a Visual Environment (1966), and the way the phenomenon of urban expansion is treated in these books in comparison with other books from the four national contexts under study, such as Peter Blake’s God’s own Junkyard: The Planned Deterioration of America’s Landscape (1964), Ludovico Quaroni’s La torre di Babele (1967) and Reyner Banham’s The New Brutalism: Ethic Or Aesthetic? (1966). Special attention will also be paid to Boyd’s contributions to The Architectural Review from 1951 to 1970 and to the recently published book entitled After The Australian Ugliness (2021) and edited by Naomi Stead. The paper places particular emphasis on the analysis of a selection of never-before-published photographs taken by Robin Boyd during the late fifties when he spent some time as visiting professor at MIT and travelled around the US. Apart from the photographs of Boyd, those of Australian photographer Nigel Buesst are also examined. These photographs by Buesst were originally appeared in the 1968 and 1971 editions of The Australian Ugliness.The questions addressed in this paper are relevant to the architectural history of Australia or New Zealand, in the sense that one of its main case studies will be the case of Gold Coast Architecture. As Andrew Leach notes, in “The Gold Coast Moment” (2014), Boyd tried to interpret the “Tiki aesthetic” employing the term ‘Austerica’ in order to describe the neon signs and a “rainbow of plastic paint’ mere extensions of a cultural surface that captured, too deep suntans and what one writer called a ‘climate dictated exposure”.
Keywords: suburbanization; Gold Coast Architecture; Ludovico Quaroni; Australia; Robin Boyd; Reyner Banham; Nigel Buesst; Ugliness; Italy; UK; US; Tiki aesthetic; Donald Gazzard
11 – 13 November 2021 My paper entitled “Architecture and Urban Planning vis-à-vis Infrastructural Europeanism: The E-Road Network and the Trans-European Petroleumscape” was presented at the 18th Annual International Architectural Humanities Research Association (AHRA) Conference
11 – 13 November 2021 My paper entitled “Constantinos A. Doxiadis’ Concept of ‘Ecumenopolis’ vis-à-vis Eurafrica: Revisiting the Masterplan for Festac Town and the Role of Transport Infrastructure” was presented at the 18th Annual International Architectural Humanities Research Association (AHRA) Conference
Constantinos A. Doxiadis’ Concept of ‘Ecumenopolis’ vis-à-vis Eurafrica: Revisiting the Masterplan for Festac Town and the Role of Transport Infrastructure
Festac ’77, also known as the Second World Black and African Festival of Arts and Culture was a major international festival held in Lagos, Nigeria, from 15 January 1977 to 12 February 1977. This paper focuses on Doxiadis Associates’ masterplan for Festac Town, a federal housing estate located along the Lagos-Badagry Expressway in Lagos State, Nigeria, paying special attention to the infrastructure along the Lagos-Badagry Highway. This project, which exemplifies the late modernist concerns for urban development in the Global South and should be understood within the context of modernisation that followed Nigeria’s independence, concerned the design of a town aiming at hosting the visitors of the Second World Black and African Festival of Arts and Culture in Lagos in 1977. It was assigned in 1974 by the Federal Republic of Nigeria to Doxiadis Associates and was conceptualised as “a model residential community with all the necessary functions and facilities to serve a permanent population” after the end of the aforementioned festival. This masterplan was based on the theory of ekistics developed by Greek city planner Constantinos A. Doxiadis, and included the construction of significant infrastructure installations. The scope of the paper is twofold: to investigate the connections between Doxiadis’s understanding of the role of infrastructure in this project and his conception of ‘Ecumenopolis’, and to relate Doxiadis’s vision for ‘Ecumenopolis’ to the idea of Eurafrica, referring to the political project that emerged in the 1920s based on the idea that Europe’s future survival was bound up with Europe’s successful merger with Africa. Doxiadis’s concept of ‘Ecumenopolis’ departed from the hypothesis that the urbanisation, the growth of population, and the development of means of transport and human networks would lead to a fusion of the urban areas and megalopolises forming a single continuous planet-wide city. Doxiadis’s “Towards Ecumenopolis” (1961), a confidential report that focused on how to devise a “different approach” to the City of the Future, treated infrastructure as a skeleton of a body covering the entire globe and resulting from the balance between settlements, production and nature. In his second report on ‘Ecumenopolis’, Doxiadis claimed that Africa was the largest and most suitable area to welcome inbound capitals and investments. The Africa Transport Plan was intended to provide the basic layout of his ‘Ecumenopolis’. The paper examines a set of maps displaying settlements, routes, airways and human corridors that Doxiadis Associates produced to explore the potentials of the concept of ‘Ecumenopolis’, relating the latter to Eurafrica. One can read in the issue of May 1977 of Ebony: “For 29 days, black people from everywhere – from Africa, Europe, African-America, South America, Canada, and the islands of the seas – testified to the haunting presence of blackness in the world”. As Denis Ekpo remarks, in “Culture and Modernity Since FESTAC 77”, in 1977, thanks to FESTAC, “Lagos had become the Mecca of African collective cultural and artistic self-retrieval and self-accreditation”. The objective of the paper is to examine closely the cultural-historic complexity of the Second World Black and African Festival of Arts and Culture, the so-called FESTAC ’77, during which thousands of artists, writers, musicians, activists and scholars from Africa and the Black diaspora assembled in Lagos and to relate it to Doxiadis’s ideas.
Below you can read the review of the evaluation of the paper proposal:
3: (strong accept)
This is an absolutely fascinating proposal. The combination of Doxiadis/Ekistics and the Festac plan, the Festival of Black and African Festival of Art and Culture, and the aspirational (but Euro-generated) concept of Eurafrica as a future region, makes for an extraordinarily rich and potentially provocative combination of themes. This paper is a perfect fit for the conference and is bound to generate much interest – we look forward to receiving it.
9-11 September 2021 My paper entitled “The Aesthetics of Travel in the Thought of Architects: Urban Space in Movement as a New Perceptual Regime and the Dynamics of Landscape” was presented at the 8th Mediterranean Congress of Aesthetics, Interim Conference of the International Association for Aesthetics
CfP in the website of the International Association for Aesthetics
The Aesthetics of Travel in the Thought of Architects: Urban Space in Movement as a New Perceptual Regime and the Dynamics of Landscape
The automobile, since its invention, has reshaped our conceptions of space, revolutionizing the way architects perceive the city and contributing significantly to the transformation of the relationship between architecture and the city. The paper will explore the theories and methods most suitable for understanding how the automobile has transformed the architects’ perception of urban conditions. It will investigate which visual means and artefacts are most efficient for comprehending the snapshot aesthetics, understood as the rapid, sequential and fragmentary perception of the urban territory from the car, which characterizes car travel. Journeys have always been a source of inspiration for the architects, playing a significant role in shaping their design strategies.
The aim of the paper is to untie the specificity of car travel as a new episteme, taking into account the way that Michel Foucault understands the notion of episteme. Departing from the writings of Donald Appleyard, Kevin Lynch, John Myer, Reyner Banham, Robert Venturi and Denise Scott Brown – but also from John Lautner, Alison and Peter Smithson, Denise Scott Brown and Aldo Rossi’s interest in taking photographs from the car – my paper will establish a broader conceptual framework for tackling the issues related to the impact of the automobile on architectural and urban thought, treating the different aspects of architects and urban designers’ automobile vision as expressions of the emergence of a new episteme.
My presentation will focus on the role of taking photographs by architects during travelling by car, paying particular attention to the analysis of photographs by architects John Lautner, Alison και Peter Smithson και Aldo Rossi. My objective is to examine, through the analysis of the photographs by the aforementioned architects, how the ways in which they used to take photographs of landscapes and buildings during their travels, reveals hidden aspects of their architectural thought, and how they perceived the practice of architectural composition.
6-8 September 2021 My paper entitled “Teaching Architectural History vis-à-vis Intersectionality and Digital Humanities: Diversity in the Dissemination of Knowledge” was presented at the 11th Conference of Japanese Association for Digital Humanities (JADH2021) “Digital Humanities and COVID-19” hosted by the Historiographical Institute of the University of Tokyo
5-7 July 2021 My paper entitled “Bernard Tschumi’s Parc de La Villette as Reinvention of the Concept of Territory: ‘Follies’ as a Dispersed and Differentiated Reality” was presented at the 13th Deleuze & Guattari Studies International Conference “Territorialities, Exterritorialities, Non-Territorialities”
Venue: Faculty of Arts of Charles University, Prague
2 – 5 July 2021 My paper entitled “Urban Politics at the Crossroads of the State Reason and Human Reason: Juxtaposing Autogestion and Autonomy” was presented at the 5th International Society for the Philosophy of Architecture (ISPA) Conference “Public Space: the Real and the Ideal”
Venue: Monte Verità, Switzerland
Scientific Committee: Andrew Ballantyne, Newcastle University, UK, Nathaniel Coleman, Newcastle University, UK, Martin Duchs, Otto-Friedrich-University Bamberg, DE, Ufuk Ersoy, Clemson University, USA Rick Fox, Stratos Form, USA, Vassilis Ganiatsas, Technical University of Athens, GR, Thomas Heyd, University of Victoria, CA, Christian Illies, Otto-Friedrich-University Bamberg, DE, Stefan Koller, Technical University of Delft, NL, Lisa Landrum, University of Manitoba, CA, Graham Owen, Tulane University, USA, Tom Spector, Oklahoma State University, USA, Christophe van Gerrewey, EPFL, CH, Luca Ortelli, EPFL, CH, Tom Avermaete, ETH Zurich, CH
Urban Politics at the Crossroads of the State Reason and Human Reason: Juxtaposing Autogestion and Autonomy
The paper focuses on Cornelius Castoriadis and Henri Lefebvre’s approaches and sheds light on “the imaginary” in the politics of self-governance. It shows how tactics of self-governance and the imaginary accompanying them revive all the contradictions between the State reason, on the one hand, and human reason and freedom, on the other hand. Castoriadis, in The Imaginary Institution of Society, emphasizes the internal relation between what is intended (the development of autonomy) and that through which it is intended (the exercise of this autonomy). He notes that these are two moments of a single process and defines as revolutionary politics “a praxis which takes as its object the organization and orientation of society as they foster the autonomy of all its members and which recognizes that this presupposes a radical transformation of society, which will be possible, in its turn, only through the autonomous activity of individuals.” My paper treats the following questions: How might a politics like this exist? On what could it be based and what would its implications be for the tactics of formation of urban design tools?
Henri Lefebvre, in “Theoretical Problems of Autogestion”, underscores the fact that autogestion introduces and stimulates a contradiction with the State. Autogestion, according to Lefebvre, calls into question the State’s functioning as a constraining force erected above society as a whole, capturing and demanding the rationality that is inherent to social relations and practice. Lefebvre also considers that autogestion tends to resolve contradictions by subletting them into a new totality. In parallel, he wonders whether the principle of autogestion is an ideal whose rational core and content is ultimately derived from the democratic ideal. My paper will revisit this question, juxtaposing it to the following question raised by Castoriadis, in The Imaginary Institution of Society: does the critique of rationalism not exclude the possibility of establishing a destructive and constructive ‘revolutionary dynamics’?
Despite Lefebvre’s claim that autogestion cannot be a utopia, he refers to Henri Desroche’s notion of “occupia”, which is used to define a genre of socializing related to practical utopia. He claims that autogestion “shows the practical way to change life”. My aim is to present how this “practical way to change life” in Lefebvre’s thought relates to Castoriadis’ understanding of praxis. Juxtaposing Castoriadis’ conception of autonomy and Lefebvre’s understanding of autogestion, I examine what strategies of bottom-up urban politics are implied by each of these conceptions. Taking as a starting point the fact that Castoriadis’ praxis is based on a kind of knowledge that is always fragmentary and provisional, I examine what would be entailed by an integration of such a conception of knowledge into the procedures of formation of urban design tools. Special attention is paid to how Lefebvre and Castoriadis’ conceptions and autogestion respectively aimed to reinvent the relationship between public space and the collective ideal.
Here you can read the Call for papers
Link to the conference website
Here you can download the boom of abstracts of the conference
Link to download the Call for papers, EPFL website
Link to Call for papers, ETH website
![ISPA 2021 - Registration now open[1]](https://thinkthroughdesign.files.wordpress.com/2021/04/ispa-2021-registration-now-open1.jpg)
24-25 June 2021 My paper entitled “Mobility and Migration as Constituting Elements of Urban Society: Migration as a Gendered Process” was presented at the 2021 ACSA/EAAE Teachers Conference: Curriculum for Climate Agency
Here you can download the abstract of my paper
Here you can download my paper
Mobility and Migration as Constituting Elements of Urban Society: Migration as a Gendered Process
The paper aims to present an ensemble of new theoretical frameworks that would allow historiographies of architecture and urban design to take into consideration the question of migration as a gendered process. Unauthorised immigration has emerged as a generalised fact in all Western economies in the post-Second World War era. In such a context, mobility and migration are constituting elements of urban society. Taking as a starting point the fact that domesticity is a construction of the nineteenth century, the main objective of this paper will be to shed light on how migration challenges the concepts of user, domesticity and citizenship. Saskia Sassen’s understanding of immigration as “a process constituted by human beings with will and agency, with multiple identities and life trajectories beyond the fact of being seen, defined and categorised as immigrants for the purposes of the receiving polity, economy and society” is useful in order to better grasp the impact of migration on the status of public space, leading to a more open conception of it and to the reconceptualization of the notion of place beyond traditional definitions, while challenging the boundaries between what is public, communal and domestic.
Migrant incorporation triggers processes of place-making which open up new social and conceptual spaces in the city. Over the last four decades, there is a changing paradigm in migration studies that are gradually paying more and more attention to the gender composition of the migration streams. This trend of studying conjointly gender and migration phenomena becomes more and more dominant. Special attention will be paid to methods of gender and migration scholarship drawing on social science approaches, treating gender as an institutional part of immigration studies and establishing legitimacy for gender in immigration studies. The paper will reflect upon the implications of establishing methods based on the endeavour to merge migration studies, urban studies and gender studies for the perception of the concepts of placemaking, displacement and domesticity, on the one hand, and for how the mobility from city to city is understood within the contemporary transnational context, on the other hand. Particular emphasis will be placed on the relationship between the migration processes and social sustainability.
24-25 June 2021 My paper entitled “Cinema as an Apparatus for Homemaking: Gender Roles from Post-war Neorealism to the Contemporary Italian Scene” was presented at the symposium “Dream Play Challenge: The Future of Residential Living”. This event was held in the framework of the Women in Architecture Festival
Venue: Nordic Embassy, Berlin
Link to the website of the festival
Cinema as an Apparatus for Homemaking: Gender Roles from Post-war Neorealism to the Contemporary Italian Scene
The paper presents how the representation of the categories of urban, domestic, individual and collective in Italian Neorealist and New Migrant Cinema enhances a new understanding of migrant and gender subjectivities. Its scope is double-fold: firstly, it draws upon the situation of the gender roles of migrants in post-war neorealist films, and, secondly, it addresses the ways in which contemporary Italian films dealing with contemporary migrants in Rome relate to the post-war neorealist scene. The main objective is to present how cinema, in both cases, functions as an aesthetic apparatus that mediates the homemaking mechanisms of migrants. Special attention is paid to how gender roles contribute to the mise-en-scène of such apparatuses, and to how cinema as an aesthetic apparatus can address and reconstruct the experience of migrant architectures, and the homemaking mechanisms of migrants.
The way gender and migrant roles were conceived in Italian Neorealist and New Migrant Cinema was based on the intention to address the fears and anxieties of migrant architecture and homemaking and to challenge the stereotypes that characterise them. In Italian Neorealist cinema, the roles of borgatari and women function as devices of reconceptualization of Italy’s identity, providing a fertile terrain to reflect on the intersections between migration studies, urban studies and gender studies. A point of departure is the remark that, in contemporary Italian cinema – as Aine O’Healy remarks, in Migrant Anxieties: Italian Cinema in a Transnational Frame – one can discern some similarities in “the ways in which films featuring migrants remap the national territory” with neorealist films. The reconfiguration of national narratives that is achieved in the cases of Neorealist and New Migrant cinema in Italy is closely related to the formation of new subjectivities, and to the transformation of the anxieties accompanying migrant architecture into apparatuses of creative processes. Converting the anxieties of migrant architecture and homemaking into their very terrain of exploration, the films of Neorealist and New Migrant cinema in Italy reconceptualize not only the idea of community, but the way it is associated with the reconfiguration of national narratives in cinema as well.
Challenging the Trans-European Petroleumscape: Designing Automobility and the E-road Network
The paper examines how architects and urban planners shape connections between European land-based mobility, cities and landscapes. It investigates the development of spaces aiming to link auto mobility to the everyday experience of European citizens in different countries, adjusting their interventions to local sensibilities. For over half a century, politicians have promoted transportation and transnational mobility for commodities and individuals by planning and funding the E-road network. This attempt to link the different European nations and overcome their separate plans has reshaped the urban landscape and the territory at large. The paper also explores the role of urban planning and architecture in implementing new types of mobilities promoting environmental sustainability. At the centre of the paper lie the imaginaries produced by architects and urban planners, and their vision for highways in different national contexts and for their connexions to planned new towns. Taking into account that the EU and its nations aim to overcome regimes of petroleum-based mobility and associated architectures, the paper demonstrates how the land-based transportation of both individuals and commodities in the E-Road network functions as an actor of planetary urbanization, investigating three kinds of nodes within the E-Road network: the nodes encountered on the E-Roads, those to be found at the gates to cities, and the new structures aiming to imitate the urban dimension but proposing a novel articulation of pedestrian and automobile circulation. It relates the expression of the three nodes-typologies in various national contexts to overarching approaches concerning urban transformation within a trans-European network.
16-19 June 2021 I presented my poster entitled “Regulating the behavioural patterns of urban dwellers: The combination of different mobility patters in the case of the planning of the Great Aarhus Area” at the International conference “Optimistic Suburbia II – Middle-Class large housing complexes”
16-19 June 2021 I presented my poster entitled “Housing models in Sweden between architecture and corporatism: From the ‘ABC’ model to the integration of motorways” at the International conference “Optimistic Suburbia II – Middle-Class large housing complexes”
11-18 June 2021 My paper entitled “The E-Road Network as Actor of Planetary Urbanization: Reconsidering the Trans-European Petroleumscape” was selected to be presented at the Society of Architectural Historians of Great Britain (SAHGB) Annual Symposium 2021 “ARCHITECTURAL HISTORY + CLIMATE EMERGENCY”
Link to the programme of the symposium
6-7 May 2021 My paper entitled “Automobile infrastructure and the planning of the Great Aarhus Area: ‘boligveje’, ‘stamveje’, ‘fordelingsveje’, ‘primærveje’ and ‘motorveje’ as different models of mobility” was presented at the International Conference “Spaces of Welfare”
Here you can download the abstract of this paper
Here you can read the abstract of my paper in the conference website
Here you can have a look at the programme of the conference
Here you can download the book of abstracts of the conference
Venue: The Royal Danish Academy of Fine Arts, Schools of Architecture, Design and Conservation (KADK), Copenhagen
Automobile infrastructure and the planning of the Great Aarhus Area: ‘boligveje’, ‘stamveje’, ‘fordelingsveje’, ‘primærveje’ and ‘motorveje’ as different models of mobility
The starting point of the paper is the fact that the automobile is among the actors that had the greatest impact on the welfare landscape. The car introduced into the latter a new rhythm, speed and regime of perception. To examine the ways in which the car, as a physical and perceptual presence, has influenced the design of welfare landscapes in Denmark, the paper focuses on the analysis of road infrastructure in the case of the Greater Aarhus Area and its urban redevelopment plan by a committee that was established in 1961.. More specifically, it examines the following five categories structuring the road network around which the planning of the Great Aarhus Area was developed: ‘boligveje’ (housing roads), ‘stamveje’ (regular roads), ‘fordelingsveje’ (distribution roads), ‘primærveje’ (primary roads) and ‘motorveje’ (motorways). Its aim is to render explicit how each of the aforementioned types of automobile infrastructure implied another model of mobility. The paper in-tends to relate these models of mobility to the adopted urban planning strategies’ intention to provide to “every individual […] equal access to all the benefits that the big city offers without having to experience the downsides which the big city also contains” .
Special attention is paid to scrutinizing how the incorporation of the notion of ‘mobility’ into urban planning, in the case of the Great Aarhus Area, is related to their adoption of concepts and tools coming from urban geography. This cross-fertilization between urban planning and urban geography offered the opportunity to the Danish planners involved in the aforementioned project to “regulate the behavioural patterns of the urban dwellers” . An aspect that is closely investigated is how the division into ‘boligstier’ (housing paths), ‘kvarterstier’ (neighbourhood paths) and ‘hovedstier’ (main paths) en-sured a consistent separation of driving and walking traffic. The separation of pedestrian and auto-mobile circulation was common within the post-war welfare state, as is evidenced by other national contexts such as France, for instance in Georges Candilis, Alexis Josic and Shadrach Woods’s proposal for Toulouse-le-Mirail, which was conceived in the framework of the French villes nouvelles project. Comparing the ways in which the division of pedestrian and automobile circulation was addressed within different national contexts in relation to the different agendas of the welfare state, the paper will shed light on how architects and urban planners conceived the car as an important means in the endeavour of architecture to respond to the welfare values of post-war society. Its objective is to show that the emergence of a new understanding of citizens’ sensibilities, due to the generalised use of the car in post-war society, should be interpreted in relation to the welfare state.
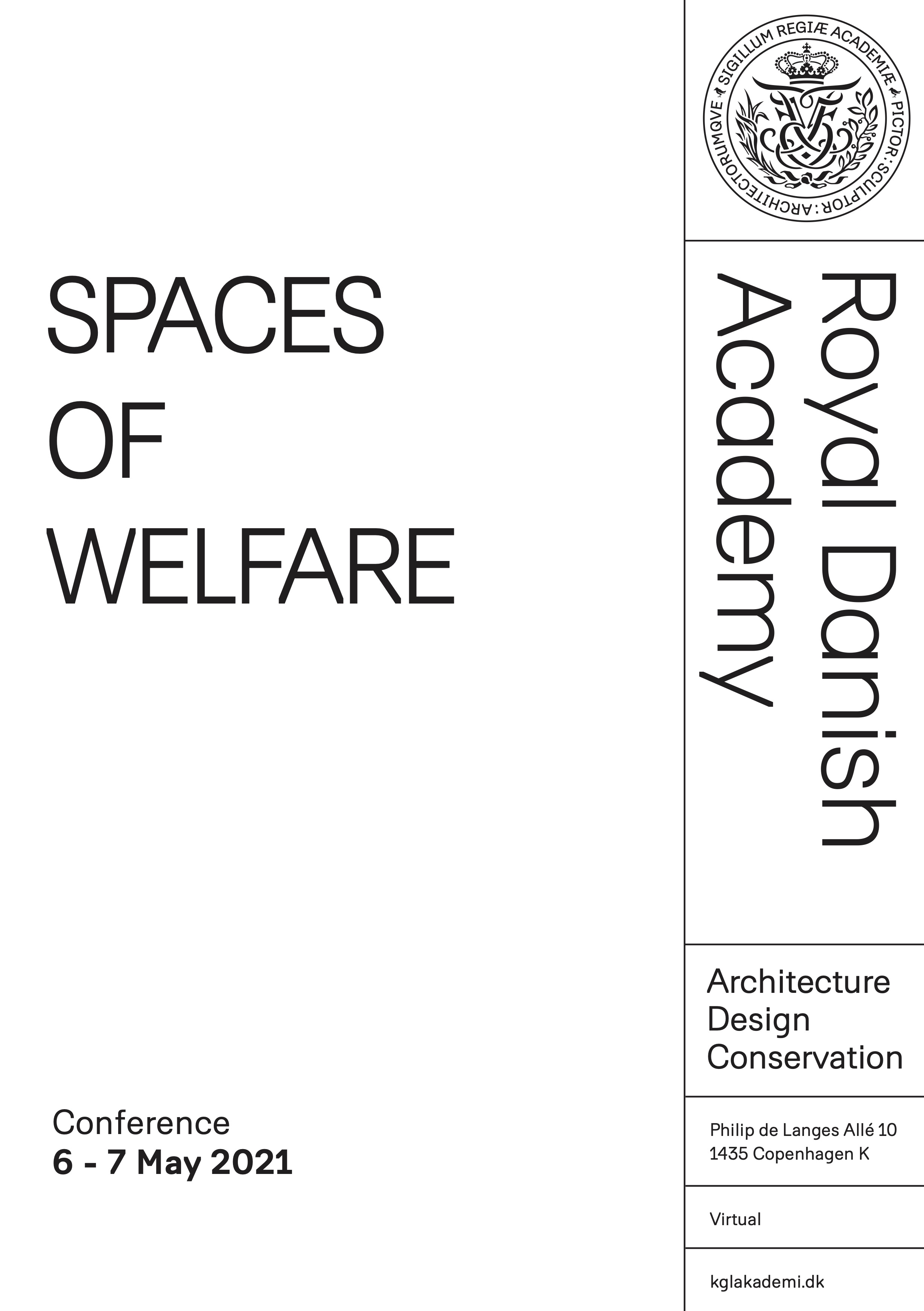
22-23 April 2021 My paper entitled “Digital technologies and the spatial organisation of exhibitions: How augmented and virtual reality enhance interactive digital interfaces” was presented at the International Conference “Art, Museums and Digital Cultures”, Institute of Art History, School of Social Sciences and Humanities, Universidade NOVA de Lisboa, maat – Museum of Art, Architecture and Technology, Lisbon
You can download an article in relation to this talk here
Digital technologies and the spatial organisation of exhibitions: How augmented and virtual reality enhance interactive digital interfaces
The phenomenon of using digital materials provokes a democratization of access to primary sources, transforming museums’ relations to the public. Digitization does not have an impact only on the access to artworks through digital collections but is also related to the emergence of new art forms known as “digital-born media art”. Both phenomena – the artworks’ democratization due to the proliferation of digital collections and the emergence of various forms of digital-born media art – foster new demands in the design of art museums. The paper examines these new demands, diagnosing the current tendencies concerning the aforementioned phenomena, which are related to the trend of appointing “digital directors” in art museums, and to the overgrowing role of digital curatorship in museum studies. The common denominator of the new demands related to these phenomena is the intensification of interactivity. Since the mid-1990s, digital technologies such as tracking and mapping have been used not only in the spatial organisation of exhibitions, but also in media art, making interactive media a commonplace. Interactive digital interfaces are major components of this reorientation in the design of art museums. The design of interactive interfaces has contributed to the enhancement of art gallery experiences, as it becomes evident in cases as ARTLENS Gallery at the Cleveland Museum of Art (CMA) (2017-), Asymptote’s Guggenheim Virtual Museum (GVM) (1999-2002). The latter was conceived as a virtual museum dedicated to the display of internet art, providing an online digital archive for all the forms of new media art as well. is A recent case where Augmented Reality (AR) plays a major role is the over 107,000 square feet “Mori Building Digital Art Museum: TeamLab Borderless” in Tokyo’s Odaiba district, which opened on 21 June 2018. Thanks to the use of 520 computers and 470 projectors, which produce various simulations, “Mori Building Digital Art Museum: TeamLab Borderless” offers to its visitors a multisensory experience.
Space syntax methods, such as Bill Hillier’s theory, are useful for understanding the implications of the use of interactive digital interfaces in the design of art museums, and for analysing the spatial patterns that emerged due to the interactive digital interfaces. Bill Hillier and Julienne Hanson, in The Social Logic of Space, aimed to present a general theory of how people relate to space . In Space is the Machine: A Configurational Theory of Architecture, Hillier’s objective was to “outline a configurational theory of architecture and urbanism”. Bill Hillier claims that “[c]onfiguration seems in fact to be what the human mind is good at intuitively, but bad at analytically” . Taking as a starting point the incorporation of the space syntax concepts in the museological studies, my aim is to shed light on how the interactive digital interfaces have influenced the way the exhibition spaces are experienced. Regarding this issue, Kali Tzortzi, in her paper entitled “Spatial concepts in museum theory and practice”, has reflected upon the case of the “interactive experience model” , drawing upon the space syntax theory. Sharon Macdonald, in “Interconnecting: Museum Visiting and Exhibition Design”, analyses the different trends in the so-called museum visitor research. She focuses her analysis on the so-called “directed behavioural studies”, which focus on the investigation of “specific aspects of visitor behaviour in exhibitions” .
Useful for comprehending how space syntax research can serve as a tool for explaining the ways in which the incorporation of interactive digital Interfaces in exhibition design affects the visitor’s perception are the most recent studies on how “the visitor’s perception is ‘staged’”. A topic that the space syntax analysis has not addressed comprehensively is the impact of interactive technologies on how the visitors experience exhibition spaces. The paper examines the implications for exhibition de-sign of a new direction for the space syntax research concerns the investigation of “how physical spatial layout—and perhaps matters such as the perceived boundaries of an exhibition or its sequencing—might be mediated by technologies such as interactive computer guidebooks” . The concept of “spatial configuration”, which is central for the space syntax approach, is pivotal for better grasping the relationship between new media art and the architecture of exhibition spaces, and their respective use of augmented and virtual reality. The paper explains in which sense an analysis of exhibition spaces based on space syntax theory would focus on the connectivity of the different spatial components and the use of patterns concerning the ways of experiencing the ‘spatial configuration’ of the exhibition spaces.
21-23 April 2021 My paper entitled “The Use of Virtual Environments in Architectural Design Studio Teaching: Collaborative Computer-Aided Strategies of Distance Learning“ was presented at the virtual conference “Online education: Teaching in a time of change”
The article explores an ensemble of new online practices employed in architectural design studio teaching, paying special attention to analysis of D. Randy Garrison and Terry Anderson, in E-learning in the 21st Century: A Framework for Research and Practice, concerning the recent pedagogical, technological, and organizational developments in distance education. It presents several approaches of collaborative digital architecture design teaching within virtual environments, scrutinizing the impact of technology-based instruction environments on the learning processes in various architectural schools all around the world. It departs from Michael J. Crosbie’s remark that “[m]any studios deal almost solely with the individual, while complexities of contemporary practice require collaborative teamwork” (Crosbie cited in Emam et al 2019: 164), and examines which methods can enhance participatory practice when virtual environments are used for teaching architectural design studio. Comparing collaborative learning strategies with individualistic strategies of distance learning, as far as the teaching of architectural design studio teaching is concerned, the article aims to shed light on how methods of teaching that are based on the creation of networks offering to students the opportunity to develop informal social relations are more efficient that those that are based on more individualistic methods. In parallel, it explores how such networks of collaborative learning could be incorporated in on-line teaching strategies in the case of architectural design studios.
The main objective of the article is to demonstrate that the engagement of students in collaborative learning environments has an important impact on learning processes, contributing to the realization of much more successful final outcomes than in the case of individualistic methods of teaching. Today, the need to shape tools and methods allowing schools of architecture to conduct Virtual Design Studios (VDS) that allow collaborative learning is more urgent than ever. As Spyros Vosinakis and Panayiotis Koutsabasis remark, a worth-noting advantage of the Virtual Worlds (VWs) is the fact that they offer to their users the opportunity to “meet and collaborate in shared workplaces” (2013: 60). An important advantage of the incorporation of the so-called Virtual Worlds (VWs) in online architectural design studio teaching is the fact that, thanks to the use integrated platforms, “the learning community has the chance to see not only the final outcome but also the resources and paradigms that led to it” (ibid.: 66). The article presents the shifts in online architectural design studio teaching due to the elaboration of strategies promoting collaborative learning, explaining how Virtual World servers can be hosted in open-source platforms such as OpenSimulator and Second Life. It also analyses the impact that the development of interactive tools can have on collaborative design activities in the Virtual worlds (VWs). It focuses mainly on the analysis of the following cases: firstly, the Virtual worlds (VWs) used in the interaction design studio course of the MSc program in Design of Interactive and Industrial Products and Systems at the University of the Aegean in Greece, and, secondly, the so-called ‘Immersive Virtual Environment Design Studio’, which Marc Aurel Schnabel set up at the Chinese University of Hong Kong. For the analysis of the second case, special attention is paid to the examination of how the Virtual Reality Architectural Modeller (VRAM) software by Regenbrecht et al. (2000) was used.
Selective bibliography
Benford, S, C. Greenhalgh, T. Rodden, J. Pycock, “Collaborative Virtual Environments”, in Communications of the ACM 44(7) (2001): 79-85.
Crosbie, M. J., “The Schools: How They’re Failing the Profession (and What We Can Do about It)”, in Progressive Architecture 76 (1995): 47-51.
Emam, M., D. Taha, Z. ElSayad, “Collaborative Pedagogy in Architectural Design Studio: A Case Study in Applying Collaborative Design”, in Alexandria Engineering Journal 58 (2019): 163–170.
Garrison, D. R., T. Anderson, E-learning in the 21st Century: A Framework for Research and Practice. London; New York: 2003.
Martens, B., A. Brown, eds. Computer Aided Architectural Design Futures: Proceedings of the 11th International CAAD Futures Conference. New York: Springer-Verlag, 2005.
Regenbrecht, H., E. Kruijff, D. Donath, H. Seichter, J. Beetz, “VRAM – A virtual reality aided modeler”. In D. Donath, ed., Promise and Reality: State of the Art versus State of Practice in Computing for the Design and Planning Process – 18th Conference on Education in Computer Aided Architectural Design in Europe, eCAADe. Weimar: Germany, 2000, 235–237.
Salama, A. M., N. Wilkinson, eds., Design Studio Pedagogy: Horizons for the Future. Gateshead, UK: The Urban International Press, 2007.
Schnabel, M. A., “The Immersive Virtual Environment Design Studio”, in X. Wang, J. Jen-Hung Tsai, eds., Collaborative Design in Virtual Environments. London; New York: Springer, 2011, 177–191.
Vosinakis, S., P. Koutsabasis, “Interaction Design Studio Learning in Virtual Worlds”, in Virtual Reality 17 (2013): 59-75.
21-23 April 2021 My paper entitled “The Practices of Flâneuses within the Context of the COVID-19 Pandemic: Feminist Geography vis- à-vis Automation Discourse” was presented at the V International Congress “Architecture and Gender | ACTION. Feminisms and the spatialization of resistances”
The Practices of Flâneuses within the Context of the COVID-19 Pandemic: Feminist Geography vis-à-vis Automation Discourse
The paper, drawing upon Leslie Kern’s Feminist City: Claiming Space in a Man-Made World, examines the interconnections between “feminist geography” – a sub-discipline of human geography that applies the theories, methods, and critiques of feminism to the study of the human environment, society, and geographical space – and the methodologies of history and theory of architecture and urban planning. Among the questions that are addressed in the aforementioned book is: “Could the flâneur be female?”. The practice of flânerie has been threatened during the pandemic. Lauren Elkin’s Flâneuse: Women Walk the City is useful for analysing the relationship of women and men to public space during these challenging times. Elkin argues that “women have been simultaneously hyper-visible and invisible in the streets”, underscoring that Charles Baudelaire, Walter Benjamin, and Georg Simmel neglected the role of female flâneurs because of their “inability to notice women acting in ways that didn’t fit their preconceived notions”. The paper sheds light on how the status of “flâneuse” has changed during the COVID-19 pandemic, exploring how the home-office conditions have challenged the approaches of “feminist geography”. It draws upon “feminist geography”, and automation discourse, placing particular emphasis on Aaron Benanav’s Automation and the Future of Work. Benanav addresses the role of women in the fourth and sixth chapters of the book entitled “A Low Demand for Labor” and “Necessity and Freedom” respectively. The paper relates the arguments of these two chapters to the questions raised by feminist geographers, relating the current home-office conditions to Benanav’s remark that “social distinctions between waged and unwaged work, which have historically consigned women to the ‘hidden abode’ of household production, would have to be abandoned”, and exploring how the methods of history and theory of architecture and urban planning could contribute to the endeavour to reject such social distinctions.
Keywords: feminist geography; COVID-19 pandemic; automation; Flâneuse; public space; home-office conditions
Selective bibliographic references
Benanav, Aaron. (2020). Automation and the Future of Work. Verso.
Blakeley, Grace. (2020). The Corona Crash: How the Pandemic Will Change Capitalism. Verso.
Kern, Leslie. (2011). Sex and the Revitalized City: Gender Condominium Development and Urban Citizenship. University of British Columbia Press.
_ _ _ _. (2020). Feminist City: Claiming Space in a Man-Made World. Verso.
Russell, Legacy. (2020). Glitch Feminism: A Manifesto. Verso.
24-27 March 2021 My paper entitled “Public Spaces in our Data-driven Society: The Myths of Digital Universalism”, “Deep City – Climate crisis, democracy and the digital. Internatinal Latsis Symposium”, EPFL, Lausanne, Switzerland
Public Spaces in our Data-driven Society: The Myths of Digital Universalism
This paper examines the impact of the virtual public sphere on how public spaces are experienced and conceived in our data-driven society. It takes as its point of departure six principles: all data are local; data have complex attachments to place; data are collected from heterogeneous sources; data and algorithms are inextricably entangled; interfaces re-contextualize data; and data are indexes to local knowledge. Paying particular attention to Yanni Loukissas’s analysis in All Data Are Local: Thinking Critically in a Data-Driven Society and Anita Say Chan’s approach in Networking Peripheries Technological Futures and the Myth of Digital Universalism, it aims to reveal the myths upon which the idea of so-called “digital universalism” is based. A first case that is closely examined in the paper is that of Zillow, an online real estate marketplace that seeks to make available information about “all the homes” in the United States. The paper begins with Loukissas’s remark that “Zillow […] cultivates a perception of their map as a virtual public space”, and sheds lights on the processes of merging of the physical and digital layer of public space in the case of Zillow. The main argument of the paper is that all data have complex attachments to place. Two characteristics of Zillow that are explored are the facts that “everyone has access [to the data], but no one is equal”, and that while the space of data on Zillow is public, the journey through that space is private. The navigation in this online real estate marketplace is guided by individualized interests as opposed to the public good.
A second case that is explored is that of “digital twins”, which refers to digital representations enabling comprehensive data exchange and can contain models, simulations and algorithms describing their counterpart and its features and behaviour in the real world. The term “digital twin” was first coined in the early 2000s by Michael Grieves and refers to digital simulation models that run alongside real-time processes. “Digital twins” are conceptualised as digital replicas of physical entities. Despite their aspirations to enhance the participation of citizens in the decision-making processes and to incorporate their input to urban planning strategies, the fact that digital twins are based on a limited set of variables and processes makes them problematic. Because of the way they abstract sets of variables and processes, they cannot take into consideration the social aspects of urban contexts. Manuel Castells’ approach is useful for deciphering the tension between the real and the ideal at stake during this process of abstracting sets of variables and processes in the case of “digital twins”. Castells argues that the societal system corresponding to the digital era is based on two key features: informationalism and globalism. He also claims that societal processes cannot be understood or represented without the underlying technology. My objective is to present to what extent the above-mentioned cases fail to provide an understanding and experience of public space from a democratic perspective.
10 December 2020 I delivered a lecture entitled “Takis Zenetos’s ‘Electronic Urbanism’ and Telework: Individual Living Units vis-à-vis the Home-Office Conditions” in the framework of DocTalks
19-21 November 2020 My paper entitled “The Living Units within the Home-office Conditions: “Tele-work”, “Tele-communication”, and “Tele-education” vis-à-vis the Reinvention of the City and Pandemic Preparednesss” was presented at the 17th Annual International Conference of the Architectural Humanities Research Association (AHRA) “Housing and the City”, Nottingham University, UK. This talk is part of the session 05 “Live/Work” on 21 November
Here you can download the programme of the conference
O5 — Live / Work (Chair: Anna Shapiro, Sheppard Robson Architects, Architectural Association)
- The living units within the home-office conditions: “Tele- work”, “tele-communication”, and “tele-education” vis-à-vis the reinvention of the city and pandemic preparedness Marianna Charitonidou, ETH Zürich
- Housing typology at fashion kampungs for more sustainable living-working environment in Bandung, Dibya Kusyala, Sri Rahma Apriliyanthi, Adhitya Rizky Isnandya, Institut Teknologi Bandung; and Achmad Syaiful Lathif, Telkom University
- Working at Home: Architects during the Pandemic in China,Ye Xu, Katharina Borsi, Jonathan Hale, University of Nottingham
- Open city / closed city, Frances Holliss, London Metropolitan University; and Claudia Dutson, Royal College of Art
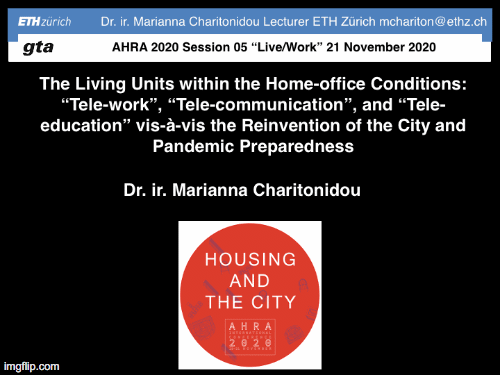
The Living Units within the Home-office Conditions: “Tele-work”, “Tele-communication”, and “Tele-education” vis-à-vis the Reinvention of the City and Pandemic Preparedness
The paper focuses on the analysis of how architects such us Takis Zenetos, Yona Friedman, Frei Otto and the Archigram among others conceptualized the reinvention of the relationship between the living units and the home-office conditions. Both Zenetos and Friedman were interested in the re-invention of the home-office conditions and on how architecture and urban design strategies could respond to distance working. They were particularly interested in “tele-work”, “tele-communication”, and “tele-education”. Special attention will be paid to how the architects under study envisioned a new mode of thinking urbanism able to be adapted to the continuous mutations in both the social and technological domain. Central for this paper is the analysis of the design of flexible systems concern-ing both buildings and infrastructures, and intending to take into consideration the accelerating mutation of the living units in the cities of the future. An aspect that will be explored is the extent to which the core ideas of the experimentations of the aforementioned architects with the living units in the city of the future could be incorporated in the design of architectural and urban projects aiming to contribute to pandemic preparedness.
Particular emphasis is placed on the analysis of Zenetos’ design of living units adapted to the conditions of working from home. Zenetos worked on “Urbanisme électronique: Structures parallèles” for more than twenty years. This project consisted of individual living units spread over a vast infrastructural domain, presents many affinities with various projects of suspended megastructures, such as the utopian urban network over Paris designed by Yona Friedman, the Plug-in City by Archigram. The paper departs from the hypothesis that the analysis of Zenetos and Friedman’s intention to provide comfortable, flexible and independent home-office conditions through the design of “individual living units” using advanced technological achievements could be helpful for better understanding how architecture could respond to the challenge of providing contemporary home-office conditions within the conditions of emergence in the case of pandemic breakouts, such as the coronavirus breakout. Special attention will be paid to the complexity of the psychological and physiological needs of citizens within such conditions.
The paper examines how architects such us Takis Zenetos, Yona Friedman, Frei Otto and Archigram among others conceptualized the reinvention of the relationship between the living units and the home-office conditions. Both Zenetos and Friedman were interested in the re-invention of the home-office conditions and in how architecture and urban design strategies could respond to distance working. They were particularly interested in “tele-work”, “tele-communication”, and “tele-education”. Special attention will be paid to how the architects under study envisioned a new mode of thinking urbanism able to be adapted to the continuous mutations in both the social and technological domain.
Central for this paper is the analysis of the design of flexible systems concern-ing both buildings and infrastructures, and intending to take into consideration the accelerating mutation of the living units in the cities of the future. An aspect that will be explored is the extent to which the core ideas of the experimentations of the aforementioned architects with the living units in the city of the future could be incorporated in the design of architectural and urban projects aiming to contribute to pandemic preparedness. Particular emphasis is placed on the analysis of Zenetos’ design of living units adapted to the conditions of working from home. Zenetos worked on “Urbanisme électronique: Structures parallèles” for more than twenty years. This project consisted of individual living units spread over a vast infrastructural domain, presents many affinities with various projects of suspended megastructures, such as the utopian urban network over Paris designed by Yona Friedman, the Plug-in City by Archigram. The paper departs from the hypothesis that the analysis of Zenetos and Friedman’s intention to provide comfortable, flexible and independent home-office conditions through the design of “individual living units” using advanced technological achievements could be helpful for better understanding how architecture could respond to the challenge of providing con-temporary home-office conditions within the conditions of emergency in the case of pandemic breakouts, such as the coronavirus breakout. Special attention will be paid to the complexity of the psychological and physiological needs of citizens within such conditions.
19-21 November 2020 My paper entitled “New Social Housing Models in Sweden: From Folkhemmet to Automobile Perceptual Regimes” was presented at the 17th Annual International Conference of the Architectural Humanities Research Association (AHRA) “Housing and the City”, Nottingham University, UK. This talk was part of the Session B1 “Planning Urban Living” on 20 November
Here you can download the programme of the conference
You can download my abstract here
Here you can download the programme of the conference
B1 – Planning Urban Living (Chair: Graeme Barker, University of Nottingham)
- New social housing models in Sweden: From Folkhemmet to automobile perceptual regimes Marianna Charitonidou, ETH Zürich
- Housing mid-century Irish publics – some paradigms, Gary A. Boyd, Queens University Belfast; and Brian Ward, Technological University Dublin
- Experimenting planned urban living under commercialisation: Historical reflection on the socialist collective housing design in Shenzhen during China’s reform and opening-up, Yiwei Zhang and Jing Xiao, Shenzhen University
- Living in anti-adaptive neighbourhoods, Nurit Alfasi, Ben-Gurion University of the Negev
- The housing exhibition: Visionary architecture and housing in Singapore, c.1963, Eunice Seng, The University of Hong Kong
New Social Housing Models in Sweden: From Folkhemmet to Automobile Perceptual Regimes
The article sheds light on the relationship between architecture and corporatism in Sweden, paying special attention to Cøsta Esping-Andersen’s The Three Worlds of Welfare Capitalism, and Democracy and the Welfare State: The Two Wests in the Age of Austerity edited by Alice Kessler-Harris and Maurizio Vaudagna. It examines how the automobile, as a physical and perceptual presence, has influenced the relationship between welfare landscapes and social housing in Sweden. Starting out from Gro Hagemann’s statement – in “Paradise Lost: Social Citizenship in Norway and Sweden” – that “[s]ocial integration was a key part of the folkhem idea, and social marginalisation and exclusion remain low in both Sweden and Norway”, it explores how architects and urban designers in Sweden began to take the car into full consideration when designing new social housing ensembles, neighbourhoods and cities. During the 1970s, in contrast with the American drive-centred suburbia, the design of the Swedish suburban environment, as described in the late-seventies issues of Human Environment in Sweden, was based on the intention to minimise as much as possible the “suburban use of the automobile”.
In cases such as the Vällingby suburban district, design strategies were explicitly set against the “excessive reliance on the automobile as the means of transportation” characterising American suburbs. In contrast with the Vällingby households that, as David Popenoe notes, had “two cars, and a significant percentage (35-40) [had] […] no car”, Järvalyftet – a large-scale project that intended to renew a section of northern Stockholm with a population of ca. 60,000 – envisioned a renewed role for the motorways and their connection to housing design, as becomes evident in the description of this project in the OECD Reviews on Local Job Creation, Employment and Skills Strategies in Sweden: “The new motorway around Stockholm will go nearby, which better connects the areas to other communities”. This article explores the shift from the model of the so-called Folkhemmet (The People’s Home) to the incorporation of new ideas of proximity enhanced by the integration of motorways in the design of social housing in Sweden during the last few years. Analysing the impact of automobile perceptual regimes on the dominant social housing models in Sweden will help us better understand the role of the car in 21st-century social housing design and its social relevance within the welfare state.

Link to the website of the conference
Here you can download my full paper
18-25 November 2020 My paper “Urban Commons as a Bridge between the Spatial and the Social: Pro-poor Housing Programmes in Addis Ababa and Commoning Practices” was presented at the 37th Conference of the Society of Architectural Historians Australia and New Zealand (SAHANZ) “What If? What Next? Speculations”
Link to the website of the conference
You can download my full paper here
20 November My paper entitled “The Advocacy Planning and the Civil Rights Movement in the United States” was presented at the workshop “Exploring socio-spatial disparities in Western and socialist cities Theoretical challenges and empirical insights” organised by Leibniz Institute for Research on Society and Space in Erkner, Germany
Convenors: Prof. Christoph Bernhardt IRS & Prof. Marjaana Niemi, Uni Tampere
Exploring socio-spatial disparities in Western and socialist cities Theoretical challenges and empirical insights
Socio-spatial disparities were a major point of interest in the early days of modern urban history re- search. Segregation of workers, upper classes, ethnic or religious minorities in different quarters of cities was regarded as a key indicator of social injustice and a trigger of class struggles in liberal capitalist societies. In the last two decades historians have developed new approaches which revise old ideas on the purely negative effects of socio-spatial segregation. In contrast the function of “arrival quarters” and socially homogenous quarters for the integration of immigrants is underlined. Moreover, we see that problems of socio-spatial disparities in Western welfare regimes and socialist cities have not yet been analysed in a comparative and comprehensive way from a cross-cultural perspective.
The workshop will explore urban social disparities in the late 20th century with a focus on two key problems of research:
1. Which theoretical approaches and methods do we have to describe socio-spatial disparities in Western welfare and in socialist cities and to critically evaluate them in a common conceptual framework?
2. Which fresh concepts and results of empirical research do we have which integrate dynamics of ethnicity, migration, gender etc. and the communicative and cultural dimensions of socio-spatial disparities and go beyond traditional approaches towards urban social segregation?
Program
10.00 Introduction (Christoph Bernhardt IRS)
10.15 Theoretical approaches and concepts
- Social Segregation after Class and Empire (Simon Gunn, CUH Leicester)
- Socio-spatial disparities in socialist societies and cities (Christoph Bernhardt, IRS Erkner)
- Disparities as Experience? How to reconstruct and interpret the perception of being left behind (Sebastian Haumann, TU Darmstadt)
- Comment (Alexander Nützenadel, IfG Humboldt-University)
11.30 Empirical insights: Social disparities in European cities, late 20th c.
- Central Arrival Quarters in 20th Century Post-War Urbanisation: Stockholm and Oslo (Hakan Forsell, Univ. Stockholm)
- Socio-spatial disparities and ethnic boundary-making in mixed Albanian-Slavic cities of Socialist Yugoslavia (Pieter Troch, Univ. Ghent)
- Tracing the Global Career of “Gentrification” in the late 20th Century (Christiane Reinecke, Univ. Osnabrück)
- The Advocacy Planning and the Civil Rights Movement in the United States (Marianna Charitonidou, ETH Zurich
- Comment (Marjaana Niemi, Tampere)
26-30 August 2020 My paper entitled “Automobility and Welfare Landscapes: The Car as Presence and Perception” was presented at the session “Welfare Landscapes: Revisiting the Norms and Forms of a New Urbanity” chaired by Prof. Ellen Braae (University of Copenhagen) and Prof. Tom Avermaete (ETH Zürich) in the framework of the 5th Biennial Conference of the Association of Critical Heritage Studies, University College London, UK
Here you can download the abstract of the paper
Automobility and Welfare Landscapes: The Car as Presence and Perception
There is no actor that influenced welfare landscape as much as the automobile. The car affected not only the urban form but also its perception. At the level of the urban form, new figures emerged such as the parking lot and the parking garage. Tools coming from the domain of semiotics and semiology were activated by architects to grasp this new reality and to make sense of it. Concerning the experience of welfare landscapes, the car introduced a new rhythm, speed and regime of perception. This paper examines the ways in which the car, as a physical and perceptual presence, has influenced the design of welfare landscapes. Investigating cases from the UK, France, Italy, Sweden, and Norway the paper explores how architects and urban designers started taking the car into full consideration when designing new neighbourhoods and cities. Among the cases that are examined are the impact of the car on the work and thought of Alison and Peter Smithson in the UK, and the design of new towns in France such as the design for the new city extension of Toulouse-Le Mirail by Georges Candilis, Alexis Josic, and Shadrach Woods.
The emergence of a new understanding of the citizens’ sensibilities due to the generalised used of the car in the post-war society should be interpreted in relation to the welfare state. Alison Smithson’s concern, in AS in DS: An Eye on the Road, about the impact of mobility on our social patterns and social needs is interpreted in relation to the design strategies that emerged within the context of post-war welfare state. The Smithsons’s effort to address through their written work and their architectural and urban design practice the contrast between the new post-war society and the traditional one, is part of their aspiration to re-invent the role of architecture within a context that the civic aspect becomes primordial. The Smithsons conceive the car as an important means within this endeavour of architecture to respond to the welfare values of the post-war society. Another example that is scrutinized is the Järvalyftet in Sweden – a large-scale project that intended to renew a section of northern Stockholm with a population of ca. 60,000 – envisioned a renewed role for the motorways and their connection to housing design. Special attention is paid to the analysis of how the spaces for, and perceptions from, the car can revolutionise our conceptions of urban heritage – especially in an era in which automobilty is questioned.
26-28 August 2020 My paper entitled “From the Athens Charter to the Ηuman Αssociation: Challenging the Assumptions of the Charter of Habitat” was presented at the International Conference “Mapping the Spaces of Modernist Cities within the Context of CIAM’s Athens Charter”, Nova Gorica, Slovenia
Link to the programme of the conference
Here you can download the abstract of my paper
You can download my paper here
From the Athens Charter to the Ηuman Αssociation: Challenging the Assumptions of the Charter of Habitat
For Le Corbusier, the architect was the authority on living and their role was to know what is best for humans, as it becomes evident from what he declares in The Athens Charter: “Who can take the measures necessary to the accomplishment of this task if not the architect who possesses a complete awareness of man, who has abandoned illusory designs, and who, judiciously adapting the means to the desired ends, will create an order that bears within it a poetry of its own?
The paper is focused on the critique of the principles of the Athens Charter and its relation to the attempt to strengthen the articulations between architecture and its social, economic and political context. It examines Team 10’s intention to replace the four functions — dwelling, work, recreation and transport — of the Charter of Athens by the concept of the “human association”, on the one hand, and to incorporate within the scope of architecture reflections regarding the impact of scale on the design process, on the other hand. The CIAM X was structured around two groups representing the two conflicting generations. As Nicholas Bullock notes, in Building the Post-war World: Modern Architecture and Reconstruction in Britain, the group representing the older generation focused on the work of CIAM since its foundation in the form of a charter similar to the Athens Charter, while the group representing the younger generation tried to extend the work of CIAM to rethink, as Alison and Peter Smithson noted in 1956, “the basic relationships between people and life”.
The goal of the CIAM X, held in Dubrovnik between 19 and 25 July 1956, was to challenge the assumptions of the Charter of Habitat. During this meeting, which neither Le Corbusier nor Walter Gropius attended, the younger generation consisting of Aldo van Eyck, Jacob Bakema, Georges Candilis, Shadrach Woods, and Alison and Peter Smithson established a new agenda for mass housing, “Habitat for the Greater Number”. It was at this CIAM meeting that the Smithsons presented their “Fold Houses”. A number of meetings preceding the CIAM X were held in London, Doorn, Paris, La Sarraz, and Padua. The main objective of this paper is to show how the debates that preceded the CIAM challenged the Charter of Habitat.
9 June 2020 I delivered a lecture entitled “Autopia as New Perceptual Regime: Mobilized Gaze and Architectural Design” in the framework of the Architecture Foundation ‘100 Day Studio’ initiative
19:00 -20:00 British Summer Time (BST)
Here you can download the abstract of my talk
You can watch the video of my talk here
Autopia as New Perceptual Regime: Mobilized Gaze and Architectural Design
The automobile has reshaped our conceptions of space in multiple ways and our ways of accessing and penetrating the urban and non-urban territory, revolutionising the way architects perceive the city and contributing significantly to the transformation of the relationship between architecture and the city. The presentation focuses on the examination of photographs taken by architects John Lautner, Alison and Peter Smithson and Aldo Rossi while travelling by car. Its aim is to contribute to a broader understanding of the process of viewing and photographing scenes from the car, and of the elaboration of a “snapshot aesthetics”. The interexchange between the ways of capturing the views from the car and the formation of new design methods can explain the necessity to establish a new theoretical framework offering the possibility to historians of architecture and urban design to address in a sharp and concrete way the reciprocal relation between automobile vision and design approaches.

20 May 2020 I delivered a lecture entitled “The Balcony as An Urban Element:Threshold, Common World and Rythmanalysis” in the framework of the SToA Stuttgart Talks on Architecture: Facing Covid-19 – (Politics of) Elements of Architecture
You can download my talk here

12 May 2020 I delivered a lecture entitled “On Visual Evidence: Sketches, Drawings and Photographs as Research Materials” in the framework of “THE ARCHITECTURE OF RESEARCH 4 GTA DOCTORAL PROGRAMME WORKSHOP”
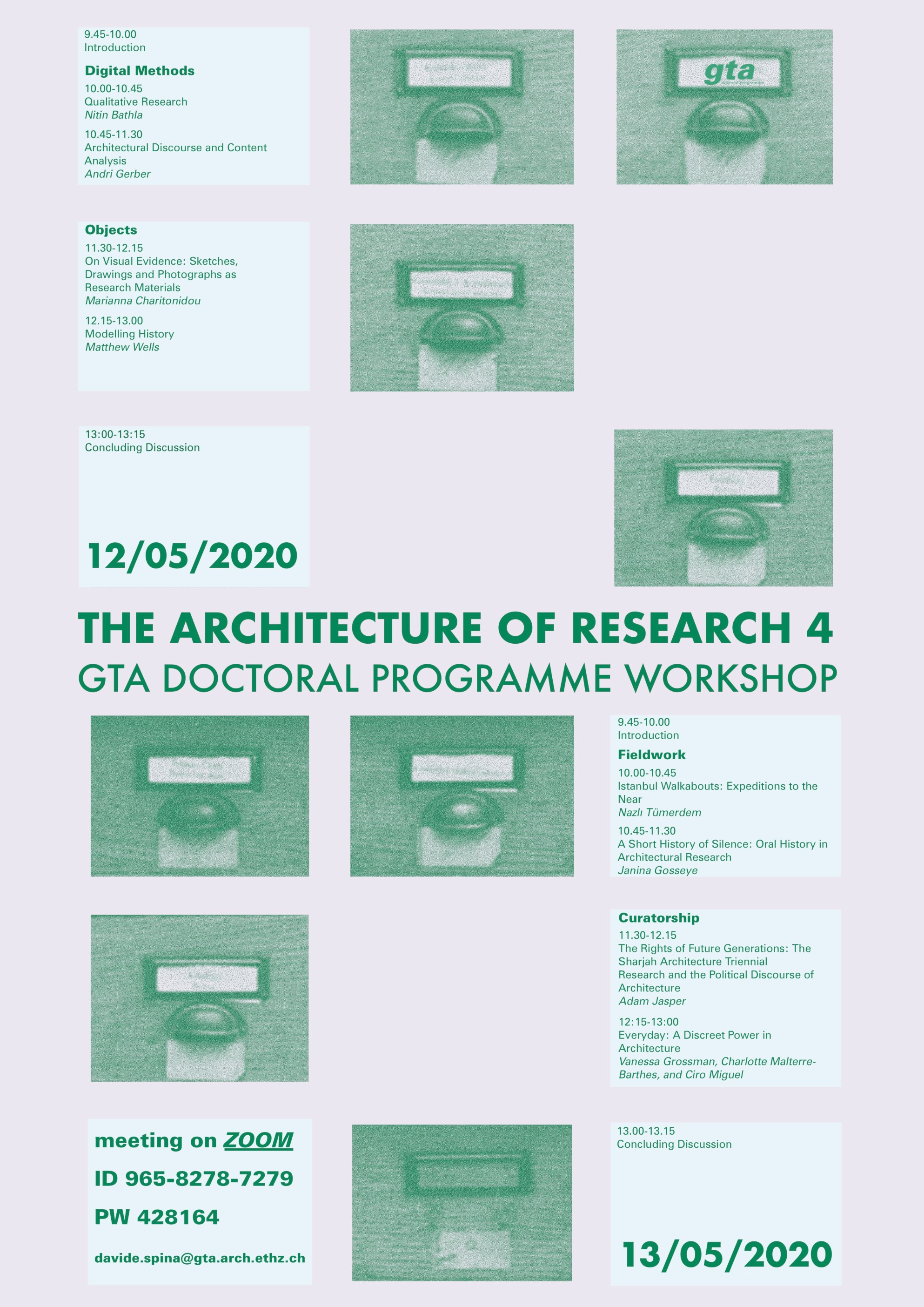
9-11 December 2019 My paper entitled “Bernard Tschumi’s Manhattan Transcripts as an exploration of unlikely confrontations: spatial praxis as a dispositif agencing spaces and events” was presented at the International Conference “DARE 2019: Machinic Assemblages of Desire. Third International Conference on Deleuze and Artistic Research”
Venue: Orpheus Institute, Ghent
You can download my abstract here
You can download the programme of the conference and the book of abstracts here
Bernard Tschumi’s Manhattan Transcripts as an exploration of unlikely confrontations: Spatial praxis as a dispositif agencing spaces and events
A starting point of this paper is the consideration that there is a correspondence between Gilles Delouse and Félix Guattari’s “assemblage” (agencement) and Michel Foucault’s “apparatus” (dispositif). It examines the implications of understanding architectural drawings as “assemblages” (agencements) and “apparatuses” (dispositifs). The concept of dispositif does not treat heterogeneous systems – object, subject, language and so on – as homogeneous, assuming that the systems are composed of interacting forces that are in a continuous state of becoming, “always off balance”, to borrow Deleuze’s own words. An aspect of the notion of dispositif, as interpreted by Deleuze, in “What is a dispositif?”, is the conception of lines of subjectification as processes. The insistence on the participation of lines of subjectification to the production of subjectivity is related to the replacement of a passive spectator by an active one who is invited to rebuild in his mind and experience “the dynamic process of the emergence and formation of the image”. Bernard Tschumi’s Manhattan Transcripts’ (fig. 1) “implicit purpose has to do with the twentieth-century city”. This paper examines Manhattan Transcripts’ “explicit purpose is to transcribe things normally removed from conventional architectural representation, namely the complex relationship between spaces and their use; between the set and the script; between ‘type’ and ‘program’; between objects and events”. Tschumi intended to grasp “the character of a city at the very point where it contradicts itself”. The point of departure of his Manhattan Transcripts was his conviction that architecture is simultaneously space and event, while their objective was to go “beyond the conventional definition of use […] [and] to explore unlikely confrontations”, reorganizing the connections between space, event and movement. In Event-Cities: “Praxis”, Tschumi underscores that “there is no architecture without action or without program, and that architecture’s importance resides in its ability to accelerate society’s transformation through a careful agencing of spaces and events”.
The dispositif is a system of relations that can be established between heterogeneous elements, discursive and non-discursive practices, ‘the said as well as the unsaid”. The dispositif and the mechanic assemblage create a plane where connections can be made between Foucault’s and Deleuze and Guattari’s approaches. The concept of assemblage plays a crucial role in the philosophy of Gilles Deleuze and Félix Guattari, especially in A Thousand Plateaus and What is Philosophy? Deleuze has described the concept of the assemblage as the “general logic” at work in A Thousand Plateaus. Despite the fact that the English word “assemblage” is the common translation of the French word agencement used by Deleuze and Guattari, the two notions differ in the sense that an assemblage is a gathering of things together into unities, while an agencement is an arrangement or layout of heterogeneous elements. A characteristic of the assemblage to which my paper pays special attention is the fact that it is a multiplicity, neither a part nor a whole. Focusing on the implications of Deleuze and Guattari’s understanding of the elements of the assemblage “not [as] pieces of a jigsaw puzzle,” but like a “dry-stone wall, and everything holds together only along diverging lines”, in What is Philosophy?, I aim to render explicit how both the notions of “assemblage” (agencement) and “apparatus” (dispositif) are pivotal for discerning what is at stake in Tschumi’s Manhattan Transcripts. Through a close examination of the notions of conjunctive and disjunctive synthesis, as understood by Deleuze and Guattari, referring to the so-called territorial assemblages, and to Tschumi’s understanding of the notion of disjunction in Architecture and Disjunction, my aim is to respond to the following question: are the conceptual strategies of Tschumi’s Manhattan Transcripts more compatible with the notion of conjunctive or that of disjunctive synthesis?

20-21 November 2019 My paper entitled “From Harlem to New Haven: The Emergence of the Advocacy Planning Movement in the late 1960s” was presented at the international conference of the Jaap Bakema Study Centre “Architecture and Democracy 1965-1989: Urban Renewal, Populism and the Welfare State”, Rotterdam and Delft
You can download my abstract here
You can download my paper here
The Emergence of the Advocacy Planning Movement in the late 1960s: From Harlem to New Haven
This paper examines the advocacy planning movement and the socio-political climate of civil rights around 1968, focusing on two case studies that are closely connected to the critique of urban renewal in the United States: firstly, the founding of the Architect’s Renewal Committee in Harlem (ARCH), the first organization solely devoted to advocacy planning in the United States, and secondly, the establishment of the City Planning Forum at Yale School of Art and Architecture, an independent governing body which consisted of all full-time faculty members and students and – in dialogue with the civil rights movement – had as its main purpose to bring greater diversity to the department. Special attention is paid to the approaches of advocacy planner C. Richard Hatch and advocacy-inclined city-planner Christopher Tunnard, Chairman of the Department of City Planning of Yale University’s School of Art and Architecture between 1966 and 1969.
The advocacy planning approaches considered urban renewal to be incompatible with any kind of socially effective approach to urban planning. The ARCH was concerned with changing the architect’s role and replacing the idea of city building with that of city living. Max Bond, its executive director, believed that “architect[s] should be […] representative[s] of the poor people, responding to their wishes, rather than […] advocate[s] of the white middle class imposing its compartmentalizing values and gridiron street plan upon Black and Spanish-speaking people who have quite other social ideals”. This concern about involving neighbourhoods in the planning of their own housing became a central issue in the Department of City Planning at Yale School of Art and Architecture after the appointment of Tunnard as Chairman in 1966. Tunnard, who, since 1954, had established City Planning at Yale, largely criticised the involvement of Yale University in urban renewal projects in New Haven. In 1969, a group of students from the Department of City Planning of Yale University’s School of Art and Architecture, who marshalled a critique against the university’s role in the top-down urban renewal strategies, founded a new governance committee named City Planning Forum, which soon joined the Black Workshop, an activist group formed by ten African American design students in late 1968.
My aim is to shed light on the emergence of the advocacy planning movement around 1968 and its aspiration to respond to the fulfilment of needs related to the welfare of society as a whole and the responsibility to provide equal housing opportunities and equal access to public amenities regardless of race, religion, or national origin. ARCH and City Planning Forum’s aspiration to democratize urban planning should be understood within the context of the struggle over civil rights for African Americans in the United States in the 1960s. A paradox underlying their efforts is the fact that, despite their intention to broaden opportunities in participation, they were based on policies that maintained the centrality of federal aid and the prominence of professional expertise. The paper examines to what extent their strategies were aligned with the ambition of President Johnson’s Great Society to renew citizens’ role without undermining existing institutions. Special attention is paid to the tension between the intention of advocacy planning approaches to bring equality into the planning process and the risk of being co-opted by a local bureaucracy or a more powerful interest group.
23-25 October 2019 My paper entitled “Bauhäusler in Chicago: László Moholy-Nagy, Mies van der Rohe and the ‘Re-invention’ of Teaching Models” was presented at the International Conference “Initiations: Practices of Teaching First Year Design in Architecture”.
Venue: Department of Architecture, University of Cyprus, Nicosia
You can download my abstract here
You can download my paper here
Link to the conference proceedings
Bauhäusler in Chicago: László Moholy-Nagy, Mies van der Rohe and the ‘Re-invention’ of Teaching Models
This paper focuses on Mies van der Rohe’s Curriculum at the Armour Institute of Technology and Illinois Institute of Technology in Chicago and the so-called “Visual Training” course, which had some affinities with the “Preliminary Course” (Vorkurs) of the Bauhaus and was taught by Walter Peterhans, a Bauhäusler invited by Mies to join the Armour Institute of Technology, and served “to train the eye and sense of design and to foster aesthetic appreciation in the world of proportions, forms, colors, textures and spaces”. Mies prioritized “Visual training” over freehand drawing. For him, the former “is indispensable as a means of recording an idea”, while the latter is better understood as “a means of fostering insight and stimulating ideas”. Mies’s “Program for Architectural Education” was founded on his belief that students should be confronted, during their very first year, with the awareness that technique and ideas are interlinked. For this reason, he encouraged students to use drawings as a means of seeing. The overarching curriculum moved from “Means” to “Purposes” to “Planning and Creating”. Among the most discussed features of Bauhaus pedagogy is the Preliminary Course (Vorkurs), which László Moholy-Nagy, director of the New Bauhaus founded in 1937, transplanted to Chicago. The way he conceived the Preliminary Course maintained the bipolar relationship between technology and aesthetics characterising the Bauhaus pedagogy: that between Werkmeister and Formmeister. Moly-Nagy replaced the binary relationship between art and technology by a tripartite system organised around art, science and technology. He believed that a new individuality was a prerequisite condition for a new society and incorporated in his pedagogy several concepts coming from Goethe’s understanding of epistemology and John Dewey’s pragmatism, which were useful for his effort to reconcile humanistic anti-materialism and a perception of experience as a set of situations linked to Dewey’s conception of education.
18-19 October 2019 My paper entitled “Mies’s Representations as Zeitwille: Großstadt between Impersonality and Autonomous Individual” was presented at the International Conference “Mies van der Rohe: The Architecture of the City”
Venue: Politecnico di Milano
You can download my abstract here
You can download my paper here
My paper will be published in the forthcoming volume Mies van der Rohe: The Architecture of the City by Il Poligrafo
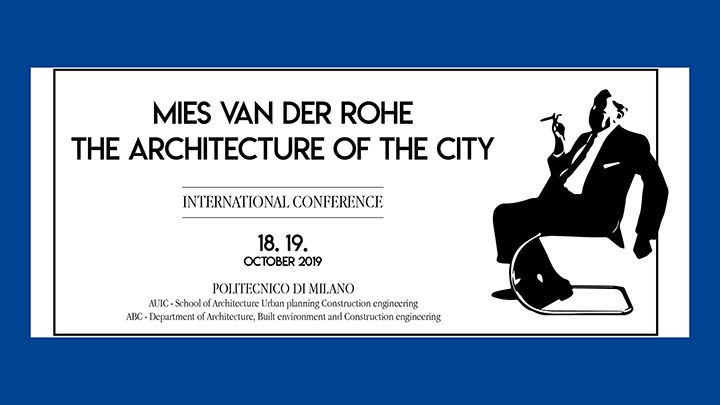
Mies’s Representations as Zeitwille: Großstadt between Impersonality and Autonomous Individual
The paper focuses on the relationship between Zeitwille and impersonality in Mies van der Rohe’s “Baukunst und Zeitwille” (1924). “Zeitwille” expresses simultaneously a Schopenhauerian “will of the age” and a “will of time”. In “The Preconditions of Architectural Work” (1928), Mies claimed that “[t]he act of the autonomous individual becomes ever more important”. My objective is to shed light on the phenomenon of the inhabitants distancing from the chaos of the city, which was a particular effect of Mies’s interiors, associating this aspect of Mies’s way of representing interiors with his belief in the autonomous individual and his conviction that in “town and city living […] privacy is a very important requirement”.
The ambiguity of his simultaneous interest in impersonality and the autonomous individual is pivotal for understanding the tension between the universality and individuality in his thought. Mies, on the one hand, he gives credence to the acts of the autonomous individual, but, on the other hand, rejects the endeavour to “express individuality in architecture”, as it becomes evident when he affirms that “[t]o try to express individuality in architecture is a complete misunderstanding of the problem”. In order to explain this contradiction, the paper shows how Mies drew a distinction between individuality and the autonomous individual, which crucial for understanding how he related Großstadt to Zeitwille. The strategies he employed in his representations will serve for demonstrating how Mies understood the relationship between Großstadt and Zeitwille.
Mies believed in the existence of a universal and generally understandable visual language. His interiors function as fields within which the subjects are autonomous individuals, and as mechanisms permitting to overcome the tension characterising modern metropolis between the frenetic city and the private bourgeois dwelling. They could be perceived as fragments of the metropolis indoors. The way he represented his interiors, blending linear perspective and photomontage, intensifies the sensation of leaving behind the chaos of the metropolis. As Manfredo Tafuri claims, in “Theatre as a Virtual City: From Appia to the Totaltheater” (1977), the stagelike experience of Mies’s interiors of Mies is related to a specific attitude of the inhabitant towards the metropolis. Tafuri associates the sensation of “the impossibility of restoring ‘syntheses’” in Mies’s interiors with a specific kind of “negativeness” towards metropolis, which brings to mind what Georg Simmel called “blasé attitude”. The “positive and essential” “negation” to which Mies refers in a letter he addressed to Frank Lloyd Wright in 1947 is examined in relation to this “negativeness” towards metropolis highlighted by Tafuri.
19-22 September 2019 My paper entitled “Digitization’s Impact on the Design of Art Museums: New Tendencies in Interactive Digital Interfaces” was presented at the international conference “Architecture for Art: Spaces for Exhibiting” (24th Ischian Meeting on Mediterranean Architecture)
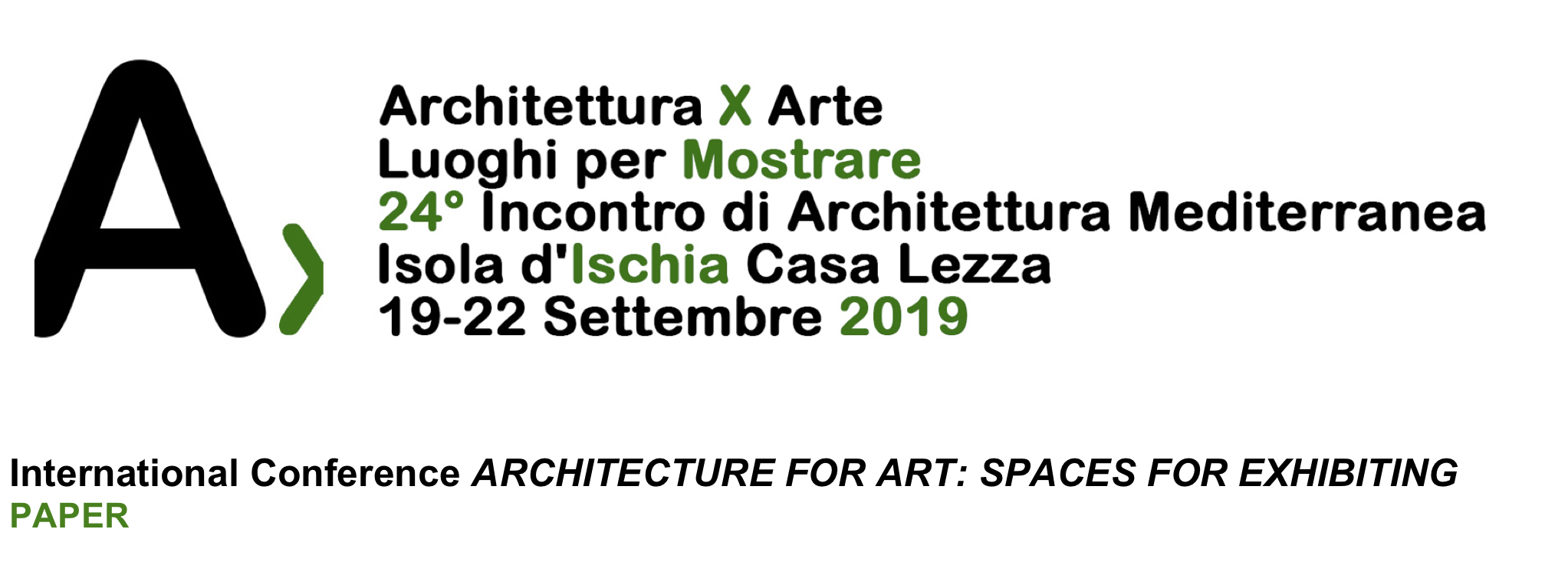
Link to the website of the conference
You can read my paper here:
Digitization’s Impact on the Design of Art Museums: New Tendencies in Interactive Digital Interfaces
The paper sheds light on digitization’s impact on the architecture of art museums. The ancient Greek etymology of museum (‘μουσεῖον’) – denoting the house of the muses, the daughters of ‘Mnemosyne’ (‘Μνημοσύνη’), the goddess of memory – implies the museum’s inherent tension between documenting the past and engaging with the present. My objective is to reflect on how the emergence of new media has transformed the status of this tension.
The phenomenon of using digital materials provokes a democratization of access to primary sources, transforming museums’ relations to the public. Digitization does not have an impact only on access to artworks through digital collections but is also related to the emergence of new art forms known as “digital-born media art”. Both phenomena – the artworks’ democratization due to the proliferation of digital collections and the emergence of various forms of digital-born media art – foster new demands in the design of art museums. This paper examines these new demands, diagnosing the current tendencies related to the above-mentioned phenomena, which are also related to the trend of appointing “digital directors” in art museums, and to the overgrowing role of digital curatorship in museum studies. The common denominator of the new demands related to these phenomena is the intensification of interactivity.
Since the mid-1990s, digital technologies such as tracking and mapping are used not only in the spatial organisation of exhibitions, but also in media art, making interactive media commonplace. Interactive digital interfaces are major components of this reorientation in the design of art museums. Special attention is paid to the enhancement of art gallery experiences due to the design of interactive interfaces, and to analysing the specificity of the blend of art and technology in the case of ARTLENS Gallery at the Cleveland Museum of Art (CMA) (2017-), and Asymptote’s Guggenheim Virtual Museum (CVM) (1999), which was conceived as a virtual museum dedicated to exhibiting and showcasing internet art, providing an online digital archive for all other forms of new media art.
11-14 September 2019 Μy paper “The Travelling Architect’s Eye: Photography and the Automobile Vision” was presented at the 9th Congress of the Associazione Italiana di Storia Urbana “The Global City. The Urban Condition as a Pervasive Phenomenon”. My paper was part of the Session “The photographic experience of the city” coordinated by Federica Muzzarelli and Claudio Marra.
Venue: University of Bologna, Italy
You can download my abstract here
You can download my paper here
The Travelling Architect’s Eye: Photography and the Automobile Vision
This paper aims to shed light on the status of travel-photography and is based on the hypothesis that the automobile revolutionized the way architects perceive the city. It focuses on a close examination of the photographs taken by architects John Lautner, Alison and Peter Smithson and Aldo Rossi during their travels, with special emphasis on those taken from the automobile and while encountering places for the first time. The main hypothesis that it explores is that the view from the car changes the architecture of the city, as well as the relationship between architecture and the city. It explores this hypothesis through the investigation of the above-mentioned case studies, contributing to a broader understanding of what is happening in cases of photography taken from the car. Regarding the theoretical framework on which my interpretation is based, I could refer to Rosalind Krauss’s understanding of photography in “Photography’s Discursive Spaces: Landscape/View”.
Besides from the photos they thematised in their book entitled AS in DS: An Eye on the Road, depicting landscape views of the British countryside, Alison and Peter Smithson also took many photos during their summer vacations. The main interest of these photos lies in the fact that they employed them in their teaching process and reasoning. The way they treated these photos in order to illustrate their arguments in their teaching, their publications and their projects is an aspect that is scrutinized here. Rossi started taking polaroid photographs during his journeys in the late 1970s, nearly a decade after noting his first impressions in his 47 quaderni azzuri (1968-1986), which are strongly reminiscent of travels diaries, both in form and content. His polaroids, which documented journeys and his whereabouts, include images of boats crossing a river in Bangkok, a Shaker village in Massachusetts, and the Leaning Tower of Pisa, and constitute a visual diary of the Italian architect and an important source for understanding his use of travel-photography in order to organise his “visual memory”.
In John Lautner’s archives, tens of thousands of slides can be found, illustrating trips throughout the United States, Eastern and Western Europe, Scandinavia, Mexico, Brazil, Japan, Thailand, and Egypt. One of my objectives is to show how these photographs of landscapes can inform us on the specific vision that his buildings introduced and vice-versa. Lautner’s travel slides constitute a precious resource since they represent a visual record equivalent to the more usual sketchbook used by many architects to record their study notes. His buildings trigger an ocular-centric vision which cannot but be related to the pre-eminence of landscape views in his conceptual edifice, as emerges not only through his architecture but also through the views captured on his camera when confronted with various landscapes.
5-7 September 2019 My paper “Adriano Olivetti’s Vision to Merge Design and Economy: Design Consultants vis-à-vis Reproducibility as a ‘Concrete Utopia’” was presented at the Design History Society Annual Conference 2019 “The Cost of Design”
Venue: Northumbria University at Newcastle-upon-Tyne
You can download my abstract here
Adriano Olivetti’s Vision to Merge Design and Economy: Design Consultants vis-à-vis Reproducibility as a ‘Concrete Utopia’
As it was shown in the exhibition “Olivetti, design in industry”, held in 1952 at the Museum of Modern Art in New York, the Italian Industrialist Adriano Olivetti was aware of the importance of design for the success of his company. For this reason, he hired designers such as Ettore Sottsass Jr., Giò Ponti, Achille Castiglioni, Vico Magistretti, Marco Zanuso, Joe Colombo, and Mario Bellini among others. This paper will be focused on the analysis of the impact that these designers had on the success of Olivetti’s company. Special attention will be paid to Elea 9003 (1957-1959) and its cabinets, designed by Sottsass, ETP 55 Portable Typewriter (1985-1986), designed by Mario Bellini, which constitutes a case in which a quality and design approach was employed in order to counter excessive price competition, and Sistema 45 (1973), a collection of incorporated machines and support systems also designed by Sottsass, including an early minicomputer. Central for this paper is the analysis of the design of Elea 9003, the first computer produced by Olivetti for the design of which Sottsass was awarded his first Compasso d’Oro in 1959. Sottsass’s role in Adriano Olivetti’s company will also be scrutinized. Sottsass served as a design consultant in Olivetti’s company from 1958 to 1980 and designed a notable series of office machines and electronic equipment. Special attention will be paid to the role of design for the success of Valentine typewriter (1969), designed by Sottsass and Briton Perry King, which is probably the most famous of Olivetti’s typewriters and is an example of what the Italian sociologist and philosopher Maurizio Lazzarato defined as an ‘ideological product’. Of major importance for understanding how the transformations of the relationship between design and bureaucracy provokes new modes of production of knowledge is Lazzarato’s claim, in “Immaterial Labour”, that “[i]deological products produce […] new stratifications of reality [in the sense that] they are the intersection where human power, knowledge, and action meet [and that] [n]ew modes of seeing and knowing demand new technologies, and new technologies demand new forms of seeing and knowing”.
My presentation will shed light of the relationship between cost of design, design quality and commercial success in the case of Sistema 45 (1973), also designed by Sottsass. Sistema 45 was a collection of incorporated machines and support systems, including an early minicomputer. Sottsass started working on Sistema 45 in the late 1960s. Its design was based on a broad research he conducted on the history of office spaces, but also on statistical and ergonomic information. Sottsass designed a booklet entitled Uffici in order to bring together and communicate the outcome of the research he conducted for this project. The premise was to reduce visual impact and eschew luxury in what would be a deliberately democratic and modular system. Sistema 45 had been designed as a workaday series and its design was focused on keeping the costs down and on the problems of reproducibility. An aspect that is central for this paper is the parallel involvement of Sottsass in the promotion of Italian design, mainly through his collaboration with Adriano Olivetti, and his intention “not to achieve a product but to state and provoke ideas”, to borrow his own words from the catalogue of the exhibition “Italy: The New Domestic Landscape”, curated by Emilio Ambasz and held at the Museum of Modern Art in New York in 1972.
The objective of the paper is to show how Olivetti’s vision to reinvent the relationship between design and economy was encapsulated in the construction of a building as a “Learning and Experimental Centre”, built in early 1950s, physically distinct from the Olivetti company site. My presentation will also present how the transformation of Ivrea into a major hub of Italian manufacturing, which attracted engineers, designers and factory workers from across Italy, constitutes a case where Olivetti’s ‘concrete utopia’ took a spatial form. As Franco Ferrarotti underscores, Olivetti’s utopian vision could be characterised as “concrete utopia” in the sense that his understanding of communities as concrete goes hand in hand with his conviction that communities are determined by geography and history.
8-10 July 2019 My paper “OMA’s Parc de La Villette and Perpetual Transcoding: The Diagram as Osmosis between Program and Territory” was presented at the 12th Annual Deleuze & Guattari Studies conference “From Sense to Machinic Becoming”
Convenor: Professor Nathan Widder
Venue: Royal Holloway, University of London, UK
Link to the conference website
You can download my abstract here
Download all conference abstracts
OMA’s Parc de La Villette and Perpetual Transcoding: The Diagram as Osmosis between Program and Territory
Gilles Deleuze and Félix Guattari, in A Thousand Plateaus: Capitalism and Schizophrenia, shed light on the disjunction between code and territory. They sustain that “[t]he territory arises in a free margin of the code, one that is not indeterminate but rather is determined differently” and draw a distinction between milieu and territory. They also explain how “perpetual transcoding between milieus”, which each one is characterised by its one code, takes place and highlight that the territory emerges through a process of decoding. My presentation draws upon the disjunction between code and territory and the distinction between milieu and territory, as understood by Deleuze and Guattari, in order to interpret how the notions of territory and program were interrelated in the case of the entry to the competition for the Parc de La Villette by the Office for Metropolitan Architecture (OMA). Special attention will be paid to the way OMA treated the park as a programmatic entity. What constitutes the innovation of OMA’s proposal for the Parc de La Villette is the interconnection between territorial and programmatic aspects of the project through a common visualisation tool, which was the diagram of stripes. The main objective of the paper is to show how Deleuze and Guattari’s claim that functionality is a product of a territory, rather than the more conventional inverse becomes apparent in the proposal by ΟΜΑ for the Parc de La Villette.
24-29 June 2019 My paper entitled “The Abandonment of ‘Nuova Simensione’ and ‘Urban Renewal’ in a Transatlantic Perspective: The 1968 Effects on the Perception of Urban Conditions” was presented at the 4th International Conference on Changing Cities (CCIV) “Spatial, Design, Landscape & Socio-economic Dimensions” organised by the Laboratory of Urban Morphology & Design of the Department of Planning and Regional Development of the University of Thessaly in collaboration with the School of Architecture of the Technical University of Crete and Regional Authority of Crete, Cultural Centre of Chania, Crete Island, Greece
You can read the following article in relation to this paper:
The Abandonment of ‘Nuova Simensione’ and ‘Urban Renewal’ in a Transatlantic Perspective: The 1968 Effects on the Perception of Urban Conditions
The paper scrutinizes the effects of 1968 student protests on architectural education and epistemology within the European and American contexts. It shows how the concepts of urban renewal and ‘nuova dimensione’ were progressively abandoned, shedding light on the differences of how the “real” was treated in the American and the Italian context and on the impact that the student protests had on the models of urban evolution. Even if urban renewal discourse was still presiding in the United States, a group of students coming from the Department of City Planning of Yale University’s School of Art and Architecture, reacted against the extensive redevelopment of New Haven in the 1950s and 1960s, marshalling a critique of their university’s role in this top-down reconstruction. This response of Yale students is interpreted as a rejection of the dominance of the notion of “urban renewal”, which had a protagonist role within the north-American context of the mid- and late-sixties. The rejection of the very basis of urban renewal is related to the conviction that it was incompatible with any kind of socially effective architecture and urban design approach. Within such an ambiguous context, where the problem of urban conditions was protagonist, in 1968, Robert Venturi and Denise Scott Brown started teaching at Yale School of Art and Architecture a seminar titled “Learning from Las Vegas”.
In Italy, a network of significant events extending from the fight between the police and the students outside at Valle Giulia in Rome to the students’ occupation of the 15th Triennale di Milano in 1968, and “Utopia e/o Rivoluzione” at the Politecnico di Torino in 1969, triggered the rejection of the concept of ‘nuova dimensione’ in favor of the rediscovery of reality’s immediacy, the ‘locus’ and the civic dimension of the architects’ role. The objective is to demonstrate the complexity of the reorientations that took place in both contexts, taking into consideration, not only the student protests, but also other significant episodes, such as the Civil Rights Act of 1968 and the Vietnam War protests. Special attention is paid to the impact of these episodes on the understanding of architects’ task and the curriculum of the schools of architecture. Special attention is paid to the six weeks student protests at Columbia University and the intention to respond to the fulfilment of needs related to the welfare of the society as a whole and the responsibility to provide equal housing opportunities and equal access to public amenities regardless of race, religion, or national origin.
7 – 9 June 2019 My paper entitled “The Fictional Addressee of Architecture as a Device for Exploring Post-colonial Culture: The Transformations of the Helleno-centric Approaches” was presented at the First International Conference “Ferekidis” devoted to the theme “Modern Western Civilisation and its Greek Points of Reference”. The conference was organised by Syros Institute and was held in Ermoupolis, Syros. My paper was inscribed in the thematic section “The transcendence of locality and the formation of international aesthetic ideals: Greek paradigms in the design of buildings, cities, landscapes and objects”
Venue: Appolon Theatre, Syros Island, Greece
You can read the following two articles in relation to my talk:
Ο φαντασιωτικός αποδέκτης της αρχιτεκτονικής ως μηχανισμός διερεύνησης του μετα-αποικιακού πολιτισμού: οι μετασχηματισμοί της ελληνο-κεντρικής προσέγγισης
Θεματική ενότητα: 2.3 – Σύζευξη πολιτισμών: Αισθητική εντοπιότητα και Ελληνικές αναφορές στην αρχιτεκτονική, το σχεδιασμό και το τοπίο
Η εισήγηση εξετάζει τις σχέσεις μεταξύ της επιστημολογίας της αρχιτεκτονικής στην Ελλάδα και στο διεθνές πλαίσιο και τις μορφές αλληλεπίδρασής τους, εστιάζοντας σε τρεις θεματικούς άξονες: το ταξίδι στην Ελλάδα των υποτρόφων της Villa Medici κατά το 19ο αιώνα, τη σταδιοδρομία των αρχιτεκτόνων του Ματαρόα και τις διαφορετικές προσεγγίσεις της ώσμωσης της Ελληνοκεντρικής προσέγγισης και του μοντερνισμού. Η έρευνα θα εξετάσει την εξής υπόθεση: σε περιόδους κρίσης ως βασική θεματική προσέλκυσης της ‘εικόνας’ της Ελλάδας εμφανίζεται η φύση και ο αρχετυπικός της χαρακτήρας, ενώ σε περιόδους κανονικότητας ως βασικό σημείο αναφοράς της ‘εικόνας’ της Ελλάδας παρουσιάζεται η αρχαιότητα. Μέσα από τη σύγκριση των διαφορετικών ‘εικόνων’ της Ελλάδας και του τρόπου που ανασημασιοδοτούνται τα αρχαία μνημεία και το ταξίδι στην Ελλάδα ως μέρος του Grand tour από τους Γάλλους, Άγγλους, Ιταλούς και Γερμανούς αρχιτέκτονες και αρχαιολόγους, η έρευνα θα χαρτογραφήσει μια γενεαλογία των διαφορετικών τρόπων ερμηνείας του φιλελληνισμού σε ένα διακρατικό πλαίσιο. Η κατανόηση της μεταμόρφωσης της έννοιας του φιλελληνισμού μέσα στο χρόνο σε σχέση με το πολιτικό πλαίσιο που αντιστοιχεί σε κάθε περίοδο υπό εξέταση θα μας προσφέρει τη δυνατότητα να καταλάβουμε τις διαφορετικές μορφές που παίρνει ο Ελληνοκεντρισμός. H εισήγηση θα παρουσιάσει πως αλλάζει ο αποδέκτης της αρχιτεκτονικής μέσα στο χρόνο στην Ελλάδα και πως οι διαφορετικές μορφές του σχετίζονται με τις διαφορετικές εκφράσεις που λαμβάνει η Ελληνοκεντρική προσέγγιση, η οποία, παρά την υβριδική της φύση, είναι ικανή να επικοινωνεί τι είναι στο επίκεντρο του επιστημολογικού ενδιαφέροντος της αρχιτεκτονικής σε κάθε ιστορική στιγμή όσον αφορά στη σχέση της Ελλάδας με τα εξωγενή μοντέλα.
Οι συσχετίσεις των μεταλλαγών του αντικειμένου της αρχιτεκτονικής με τις αντίστοιχες μεταλλαγές στη διεθνή σκηνή θα συμβάλλουν στην κατανόηση της εξέλιξης της μορφής της εξάρτησης της ελληνικής κοινωνίας από τον αρχιτεκτονικό λόγο που αναπτύσσεται σε θεσμικά και γεωγραφικά πλαίσια που έχουν πρωταγωνιστικό ρόλο στο διεθνές οικονομικο-πολιτικό πλαίσιο. Με άλλα λόγια, η ανάλυση της εξέλιξης της σχέσης των κυριάρχων τρόπων αναπαράστασης της αρχιτεκτονικής στην Ελλάδα με τους αντίστοιχους στα άλλα θεσμικά και γεωγραφικά πλαίσια, από τις αρχές 20ού αιώνα μέχρι σήμερα, λειτουργήσει ως μέσο διάγνωσης των κοινωνικοπολιτικών αλληλεπιδράσεων μεταξύ της ελληνικής κοινωνίας και των κυρίαρχων διεθνών οικονομικο-πολιτικών και ιδεολογικών προτύπων. Η εισήγηση θα επιχειρήσει να εντοπίσει τις διαφορετικές μορφές που λαμβάνει η ελληνο-κεντρική έκφανση της αρχιτεκτονικής παραγωγής στην Ελλάδα και να εξετάσει μέσα από τις διαφορετικές εκφράσεις του ελληνο-κεντρισμού της της αρχιτεκτονικής παραγωγής πως μετασχηματίζεται η σχέση της Ελλάδας με τα εξωγενή πρότυπα. Ιδιαίτερη έμφαση θα δοθεί στη συμβολή ερμηνευτικών μοντέλων που βασίζονται στην altermodern προσέγγιση, όπως την ορίζει ο Nicolas Bourriaud και ο Okwui Enwezor, και στη διακρατική μέθοδο ιστορικής ανάλυσης.
Λέξεις-κλειδιά: ελληνο-κεντρική αρχιτεκτονική, μετα-αποικιακός πολιτισμός, κριτικός τοπικισμός
Eνδεικτικές πηγές
Charitonidou, Marianna, “Réinventer la posture historique : les débats théoriques à propos de la comparaison et des transferts,” Espaces et sociétés no. 167, 2016, σ. 137-52.
Eggener, Keith L. “Placing Resistance: A Critique of Critical Regionalism”, στο Journal of Architectural Education 55/4, 2002, σ. 228-237.
Enwezor, Okwui “Modernity and Postcolonial Ambivalence” στο N. Bourriaud (επ.), Altermodern Tate Triennial, Tate Publishing, Λονδίνο, 2009, σ. 25-41.
Hellmann, Marie-Christine, Philippe Fraisse, Annie Jacques (επ.), Paris-Rome-Athènes, Le voyage en Grèce des architectes français aux XIXème et XXème siècles, exposition Paris 1982, Athènes 1982, Houston 1983, Paris : EBA, 1982.
Tzonis, Alexander, Liane Lefaivre, “The Grid and the Pathway: An Introduction to the Work of Dimitris and Susana Antonakakis”, Architecture in Greece 15, 1981, σ. 164–78.
Λυγίζος, Γιάννης, Η Διεθνής και η Τοπική Αρχιτεκτονική. Τέχνη και Κλίμα, Αθήνα, Τυπογραφείον Αδελφών Γ. Ρόδη, 1967.
Μανιτάκης, Νικόλας, Servanne Jollivet (επ.), Ματαρόα, 1945. Aπó τον μύθο στην ιστορíα. Αθήνα: École française d’Athènes/Εκδόσεις Ασίνη, 2018.
30 May – 1 June 2019 My paper “Bauhäusler in America: László Moholy-Nagy and Anni and Josef Albers and the ‘re-invention’ of teaching models” was presented at the international conference “Bauhaus and Greece: The Idea of Synthesis is Art and Architecture” organized by the Athens School of Fine Arts and the State Academy of Fine Arts Stuttgart
Convenors: Andreas Giacumacatos, Professor of Architecture at the Department of Theory and History of Art at the Athens School of Fine Arts, and Sokratis Georgiadis, Professor of History and Theory of Architecture and Design History at the State Academy of Fine Arts Stuttgart
Venue: Benaki Museum, Athens, GR
Conference website
Link to the conference Scientific Committee
You can download the abstract of my paper here
My full paper was published as follows:


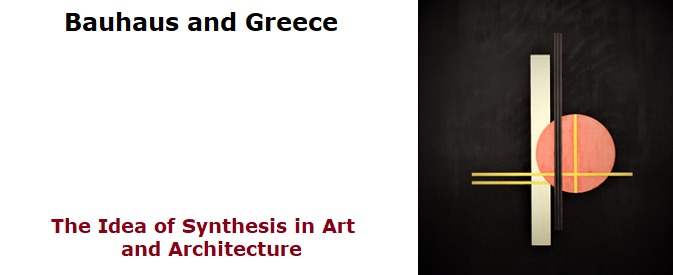

2-5 May 2019 My paper entitled “Juxtaposing Autogestion and Autonomy: Urban Politics at the Crossroads of the State Reason and Human Reason” was presented at the International Conference “Rethinking Crisis, Resistance and Strategy: Historical Materialism Athens”
Venue: Panteion University, Athens, Greece
You can download the abstract of my paper here
Juxtaposing Autogestion and Autonomy: Urban Politics at the Crossroads of the State Reason and Human Reason
My paper focuses on Cornelius Castoriadis and Henri Lefebvre’s approaches and sheds light on “the imaginary” in the politics of self-governance. It shows how tactics of self-governance and the imaginary accompanying them revive all the contradictions between the State reason, on the one hand, and human reason and freedom, on the other hand. Castoriadis, in The Imaginary Institution of Society, emphasizes the internal relation between what is intended (the development of autonomy) and that through which it is intended (the exercise of this autonomy). He notes that these are two moments of a single process and defines as revolutionary politics “a praxis which takes as its object the organization and orientation of society as they foster the autonomy of all its members and which recognizes that this presupposes a radical transformation of society, which will be possible, in its turn, only through the autonomous activity of individuals.” My paper treats the following questions: How might a politics like this exist? On what could it be based and what would its implications be for the tactics of formation of urban design tools?
Henri Lefebvre, in “Theoretical Problems of Autogestion”, underscores the fact that autogestion introduces and stimulates a contradiction with the State. Autogestion calls into question the State’s functioning as a constraining force erected above society as a whole, capturing and demanding the rationality that is inherent to social relations and practice. Lefebvre considers that autogestion tends to resolve contradictions by subletting them into a new totality. In parallel, he wonders whether the principle of autogestion is an ideal whose rational core and content is ultimately derived from the democratic ideal. My paper will revisit this question, juxtaposing it to the following question raised by Castoriadis, in The Imaginary Institution of Society: does the critique of rationalism not exclude the possibility of establishing a destructive and constructive ‘revolutionary dynamics’?
Despite Lefebvre’s claim that autogestion cannot be a utopia, he refers to Henri Desroche’s notion of “occupia”, which is used to define a genre of socializing related to practical utopia. He claims that autogestion “shows the practical way to change life”. My aim is to present how this “practical way to change life” in Lefebvre’s thought relates to Castoriadis’ understanding of praxis. Juxtaposing Castoriadis’ conception of autonomy and Lefebvre’s understanding of autogestion, I examine what strategies of bottom-up urban politics are implied by each of these conceptions. Taking as a starting point the fact that Castoriadis’ praxis is based on a kind of knowledge that is always fragmentary and provisional, I examine what would be entailed by an integration of such a conception of knowledge into the procedures of formation of urban design tools.
2-5 May 2019 My paper entitled “Architectural Drawings Exposed: Rise of Artefactual Value vs Archives’ Democracy” was presented at the International Conference “Rethinking Crisis, Resistance and Strategy: Historical Materialism Athens”
Venue: Panteion University, Athens, GR
You can download the abstract of my paper here
Architectural Drawings Exposed: Rise of Artefactual Value vs Archives’ Democracy
Architecture exhibitions are vehicles of architectural knowledge dissemination and constitute sites of methodological innovation. Two phenomena, pivotal for comprehending the place of drawings in architecture exhibitions, are examined conjointly: firstly, the rise of architectural drawings’ artefactual value, triggered by a series of exhibitions at Max Protetch, Leo Castelli and Rosa Esman galleries, as “Architecture I: Architectural Drawings” (1977), “Architecture II: Houses for Sale” (1980), “Architecture III: Architectural ‘Follies’” (1983), held at Leo Castelli Gallery; secondly, the digitization effect of architectural drawings.
Special attention is paid to the role that Aldo Rossi’s drawings played for the transformation of the status of architectural drawings. Rossi’s drawings constitute an important part of major collections of institutions as the Canadian Centre for Architecture in Montreal (CCA), Getty Research Institute (GRI) in Los Angeles, Museo nazionale delle arti del XXI secolo (MAXXI) in Rome and Fondazione Aldo Rossi in Milan. Despite the fact that both CCA and MAXXI have digitized a large part of Rossi’s drawings, the original still remain significant points of reference for researchers and indispensable components of exhibitions that contribute to the capacity of the above-mentioned institutions to energize current debates concerning the status of architectural knowledge. Both CCA and GRI provide an ensemble of scholars’ programs for in-situ researches on original drawings as part of their politics for vitalising current debates.
The democratization accompanying the digitization grants an increase of the fascination for the mysteries of the access to the original. The conviction that knowledge, power and subjectivity are by no means contours given once and for all, but series of variables which supplant one another, is a starting point for understanding the complexity of the double agency of democratizing and fetishizing architectural drawings. Michel Foucault’s distinction between knowledge, power and subjectivity is instrumentalized for analysing the paradoxes of these phenomena.
11-13 April 2019 My paper “An Action towards Humanization: Doorn manifesto in a transnational perspective” was presented at the International Conference “Revisiting the Post-CIAM Generation: Debates, Proposals and Intellectual Framework”
Venue: Escola Superior Artística do Porto (ESAP), Porto, Portugal
Link to the conference website
You can download the abstract of my paper here
You can download my full paper here
An Action towards Humanization: Doorn manifesto in a transnational perspective
In 1957, Ernesto Nathan Rogers, in “Continuità o Crisi?”, published in Casabella Continuità, considered history as a process, highlighting that history can be understood as being either in a condition of continuity or in a condition of crisis “accordingly as one wishes to emphasize either permanence or emergency”. A year earlier, Le Corbusier in a diagram he sent to the tenth CIAM at Dubrovnik, he called attention to a turning point within the circle of the CIAM, maintaining that after 1956 its dominant approach had been characterised by a reorientation of the interest towards what he called “action towards humanisation”.
The paper examines whether this humanising process is part of a crisis or an evolution, on the one hand, and compares the directions that were taken regarding architecture’s humanisation project within a transnational network, on the other hand. An important instance regarding this reorientation of architecture’s epistemology was the First International Conference on Proportion in the Arts at the IX Triennale di Milano in 1951, where Le Corbusier presented his Modulor and Sigfried Giedion, Matila Ghyka, Pier Luigi Nervi, Andreas Speiser and Bruno Zevi intervened among others. The debates that took place during this conference epitomise the attraction of architecture’s dominant discourse to humanisation ideals.
In a different context, the Doorn manifesto (1954), signed by the architects Peter Smithson, John Voelcker, Jaap Bakema, Aldo van Eyck and Daniel van Ginkel and the economist Hans Hovens-Greve and embraced by the younger generation, is interpreted as a climax of this generalised tendency to “humanise” architectural discourse and to overcome the rejection of the rigidness of the modernist ideals. This paper presents how the debates regarding the Doorn manifesto evolved in the pages of the following journals: The Architectural Review, Architectural Design, Casabella Continuità, Arquitectura, L’Architecture d’aujourd’hui and Forum. An aspect that is closely investigated is that of which epistemological tools coming from other disciplines – philosophy, sociology, anthropology and so on – are more dominant in each of these architectural journals. The fact that each of these journals is closely connected to a specific national context – U.K., Italy, Portugal, France and Holland respectively – offers the opportunity to discern to what disciplines architecture was attracted within these different contexts during its effort to “humanise” its discourse and conceptual tools.
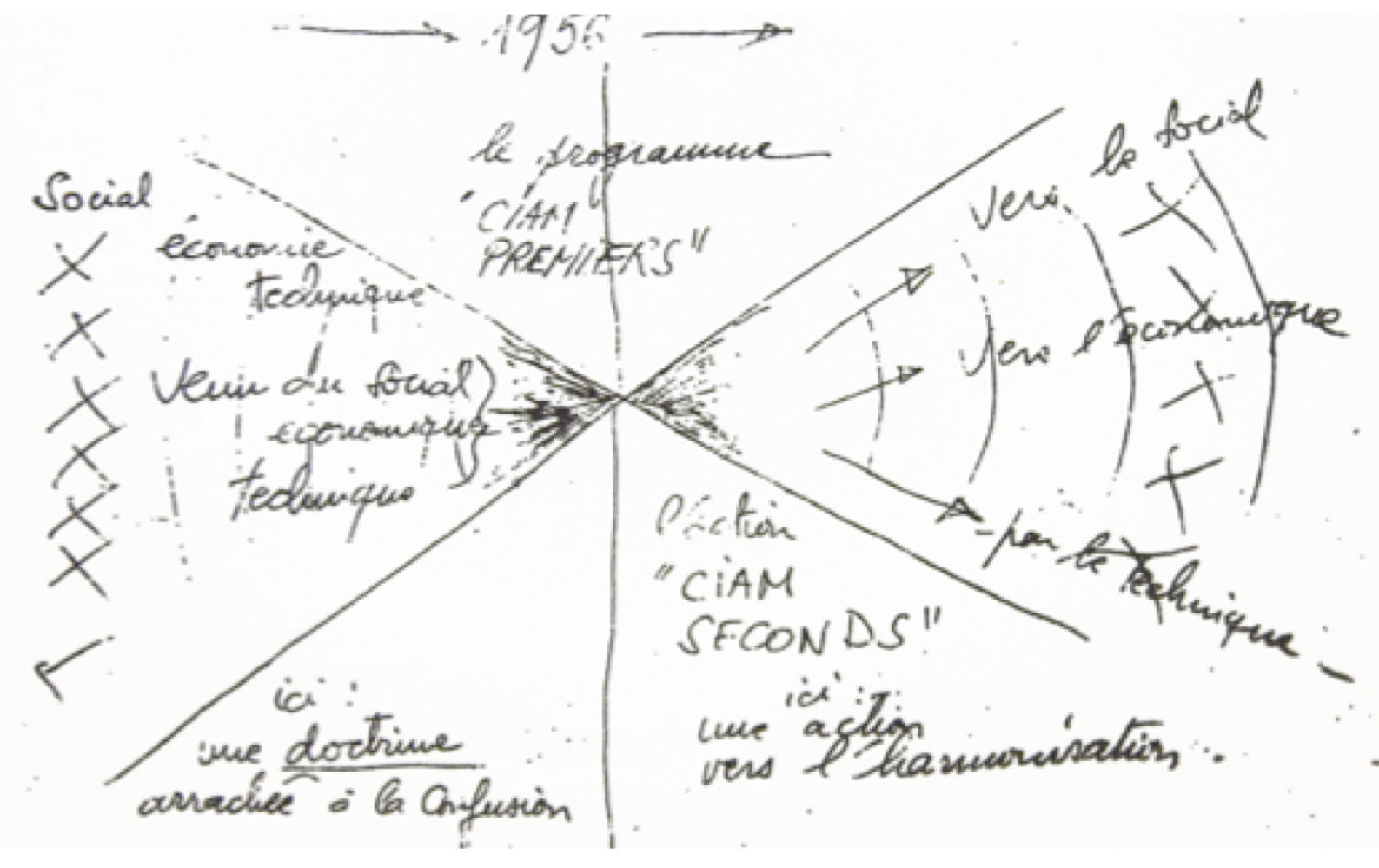

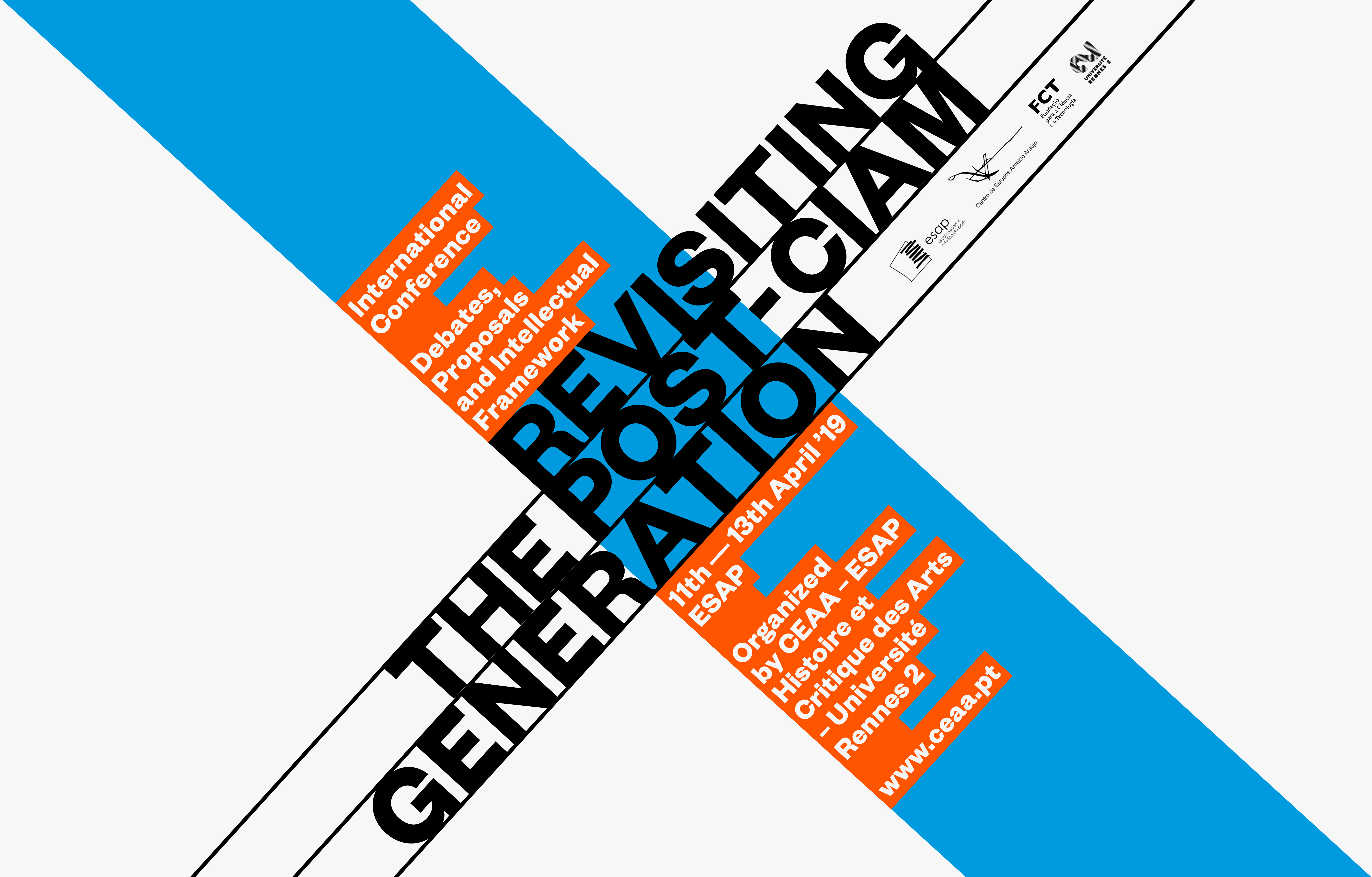
Program
April 11
17:30 – Opening session
18:00 – Keynote address
“Pro and Contra CIAM”: Modernism and its Discontents
Ákos Moravánszky
19:30 – Cocktail dinner
April 12
09:30 – Session 1 – MEDIATION
chair: Ana Esteban Maluenda
Forum’ Architectural journal as an educational and spreading media in the Netherlands. Influences on Herman Hertzberger
Rebeca Merino del Río
From ‘Casabella’ to ‘Arquitectura’ – The Italian influence on Portuguese Post-CIAM debate
Lavinia Ann Minciacchi
Learning from EVA – A history of homes that were advertising gifts
João Almeida e Silva
10:45 – Coffee break
11:00 – Session 2 – MEETING PLACES
chair: Bruno Gil
Breaking Barriers. Giancarlo De Carlo from CIAM to ILAUD
Lorenzo Grieco
An American Think Tank with ‘Something too European About it’. Theory, Politics, and Feminism at the IAUS in New York
Rebecca Siefert
Displacement and the Making of Modern Architecture – A South-South Perspective
Daniela Ortiz dos Santos
12:30 – Lunch
14:00 – Keynote address
Rebels with a cause. Aldo van Eyck and Pancho Guedes, how to find a meaning for the act of built
Ana Tostões
14:50 – Coffee break
15:00 – Session 3 – CRITICAL POSITIONS
chair: Rute Figueiredo
Early years. Manfredo Tafuri and Rem Koolhaas´s first reflections on the Metropolis
Jorge Nunes
‘Sesiones de Crítica de Arquitectura’. The change in architectural debate in the Spain of the 1960s
Ana Esteban Maluenda, Eva Gil Donoso and Elena Tejero
Radical or not at all? Architectural criticism as a vehicle of CIAM and Team 10 networking in socialist Yugoslavia
Jasna Galjer
The Italian debate after the ‘retreat’
Francesca Bonfante and Cristina Pallini
16:35 – Coffee break
16:50 – Session 4 – SOCIAL CONSTRUCTIONS
chair: Pedro Baía
Hereditary structures of influence. Generational succession and international exchange of the Swedish CIAM Group and beyond
Erik Sigge
An action towards Humanization. Doorn manifesto in a transnational perspective
Marianna Charitonidou
Team 10 The ‘Youngers’ or the construction of ‘another’ avant-garde
Marilena Kourniati
18:00 – Coffee break
18:15 – Keynote address
1964. French criticism and its discontents: à propos of a special issue of L’Architecture d’Aujourd’hui
Hélène Janniére
19:00 – Exhibition opening and Port wine
April 13
10:00 – Keynote address
Three buttons on the sleeves. United States 1960 and Távora’s strangeness
José António Bandeirinha
10:50 – Coffee break
11:00 – Session 5 – RECEPTION
chair: Cristina Pallini
Debating Modern Architecture. A brief account of the Iberian Peninsula circa 1967
Tiago Lopes Dias
Y el Madrid, Qué, ¿Otra Vez Campeón de Europa? ¿No? /And Real Madrid Once Again European Champion, Right?Spanish architecture and CIAM debates from 1953 to 1959
José Vela Castillo
A variable in Paulo Mendes da Rocha’s single-storey houses
Fernando Delgado Páez
The tectonic shift in Fernando Távora’s work in the Post-CIAM years
Eduardo Fernandes
13:00 – Lunch
14:30 – Session 6 – CITY
chair: Tiago Lopes Dias
The Barredo’s urban renewal study – The third way in Portuguese historic cities urban conservation
Joaquim Flores
Ekistics, or the Science of human settlements, through the paradigm of the Master Plan of Islamabad
Anastasia Sakka
Back to Monumentality. Modernisation and Memorialisation in Post-war Yugoslavia
Aleska Korolija
The typology of apartments in the new “Radiant City” in Taichung, Taiwan
Yuchen Sharon Sung
16:15 – Coffee break
16:30 – Closing session
28 – 29 March 2019 My paper “Gender roles in Neorealism’s baraccati and national identity in postwar Italy” was presented at the International Conference “Displacement & Domesticity since 1945: Refugee, Migrants and Expats making homes”. The proposals underwent a blind peer-review by at least three reviewers on the basis of quality of content and relevance to the conference. Conference organized by KU Leuven and the EAHN – European Architectural History Network
Venue: Palais des Academies in Brussels, Belgium
You can download my abstract here.
You can download my full paper here.
Gender roles in Neorealism’s baraccati and national identity in postwar Italy
Unauthorised immigration has emerged as a generalised fact in all Western economies in the post-Second World War era. The paper, drawing upon the situation of the so-called baraccati in post-WWII Rome as presented in Vittorio De Sica’s movie The roof (1956), aims to present how migrant incorporation triggers processes of place-making which open up new social and conceptual spaces in the city. Τhe cinematic representations of working women in the Italian Neorealist cinema reveal filmmakers’ perception of a newly conceptualized Italy. Τhe roles of baraccati and women in Italian Neorealist cinema function as devices of reconceptualization of Italy’s identity, providing a fertile terrain in order to reflect on the intersections between migration studies, urban studies and gender studies.
Taking as a starting point the fact that domesticity is a construction of the nineteenth century, the main objective is to shed light on how migration challenges the concepts of user, domesticity and citizenship. Saskia Sassen’s understanding of immigration as “a process constituted by human beings with will and agency, with multiple identities and life trajectories beyond the fact of being seen, defined and categorised as immigrants for the purposes of the receiving polity, economy and society” is useful in order to better grasp the impact of migration on the status of public space, leading to a more open conception of it and to the reconceptualization of the notion of place beyond traditional definitions, while challenging the boundaries between what is public, communal and domestic. Migrant incorporation triggers processes of place-making which open up new social and conceptual spaces in the city.
Over the last four decades, there is a changing paradigm in migration studies that are gradually paying more and more attention to the gender composition of the migration streams. This trend of studying conjointly gender and migration phenomena becomes more and more dominant. Special attention is paid to methods of gender and migration scholarship drawing on social science approaches, treating gender as an institutional part of immigration studies and establishing legitimacy for gender in immigration studies. By the 1990s, research started emphasizing migration as a gendered process, promoting gender as a dynamic and constitutive element of migration and immigrant integration. This paper seeks to present how these intersections between migration studies, urban studies and gender studies can provide a new reading of the concepts of domesticity, citizenship and displacement in Italian Neorealist cinema.
Scientific Committee
Hilde Heynen (KULeuven)
Johan Lagae (Ghent University)
Els de Vos (University of Antwerp)
Viviana d’Auria (KULeuven)
Mark Crinson (Birkbeck College)
Alona Nitzan-Shiftan (EAHN former president)
Stephen Cairns (ETH, Singapore)
Lilian Chee (National University of Singapore)
Anooradha Iyer Siddiqi (Barnard College)
Romola Sanyal (London School of Economics)
Peter Gatrell (University of Manchester)
Paolo Boccagni (University of Trento)
Luce Beeckmans (Ghent University)
Link to the programme of the conference
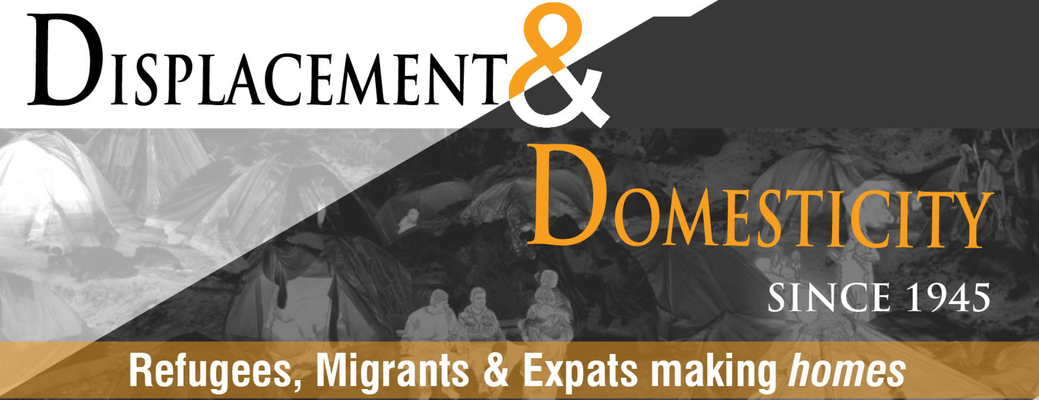

22 March 2019 My paper “Suburbanization and Ugliness: The Aesthetic Appropriation of the Postwar Urban Reality in the Work of Aldo Rossi, Bruno Zevi and Ludovico Quaroni” was presented at the fourth edition of the Leçons de Rome
Venue: musée des Beaux-Arts de Lyon
The Lessons of Rome aim at providing a space for reflection for anyone who grasps Italy as an architectural, urban and landscape research laboratory. Defining Italy as a laboratory involves analysing contexts of urban policies but also as design experiences, theories as well as practices, legacies, mutations and prospects. It means building knowledge and culture, but also learning and developing tools to conceive the present and enrich contemporary practices. The Lessons of Rome provide the opportunity to share existing and generate new knowledge and dialogues with Italy.
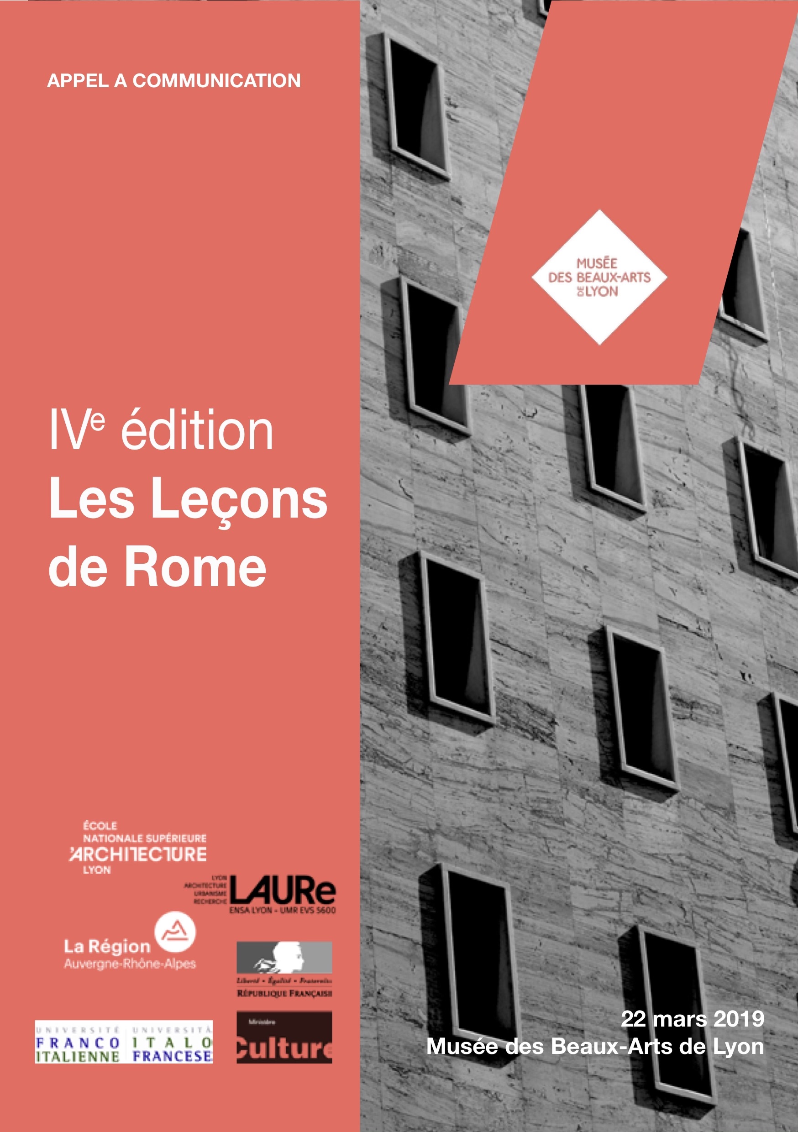
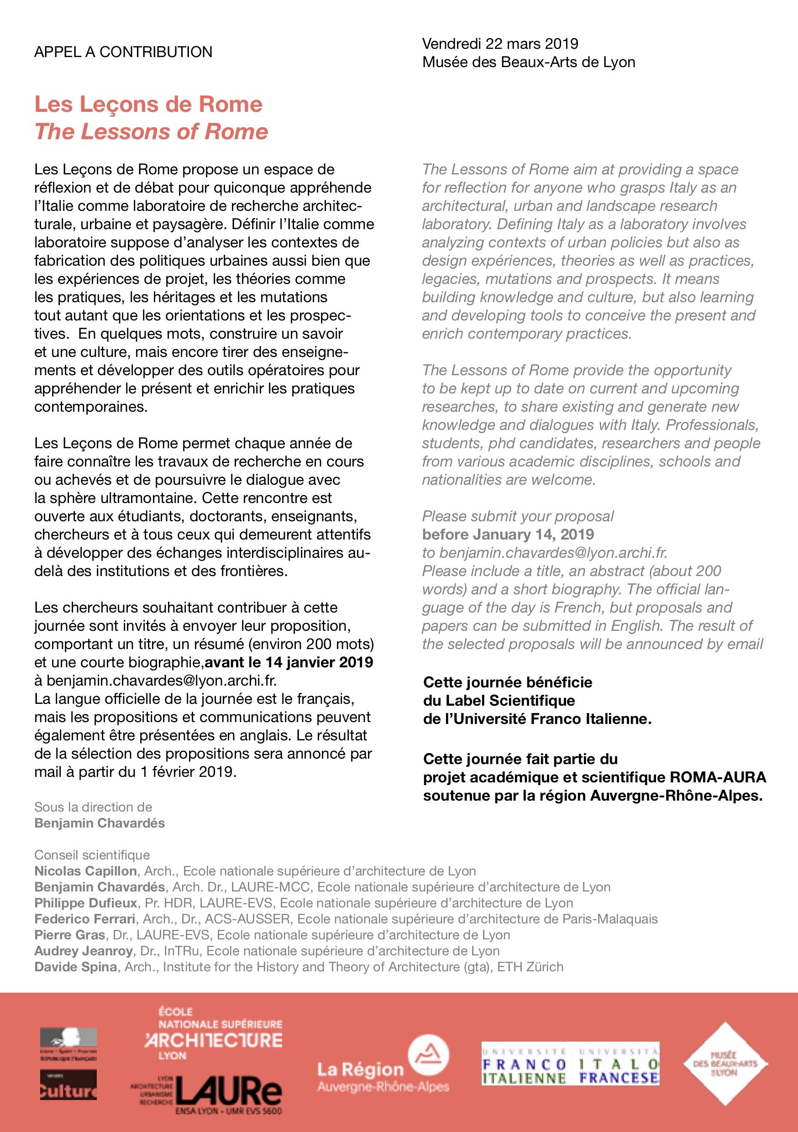
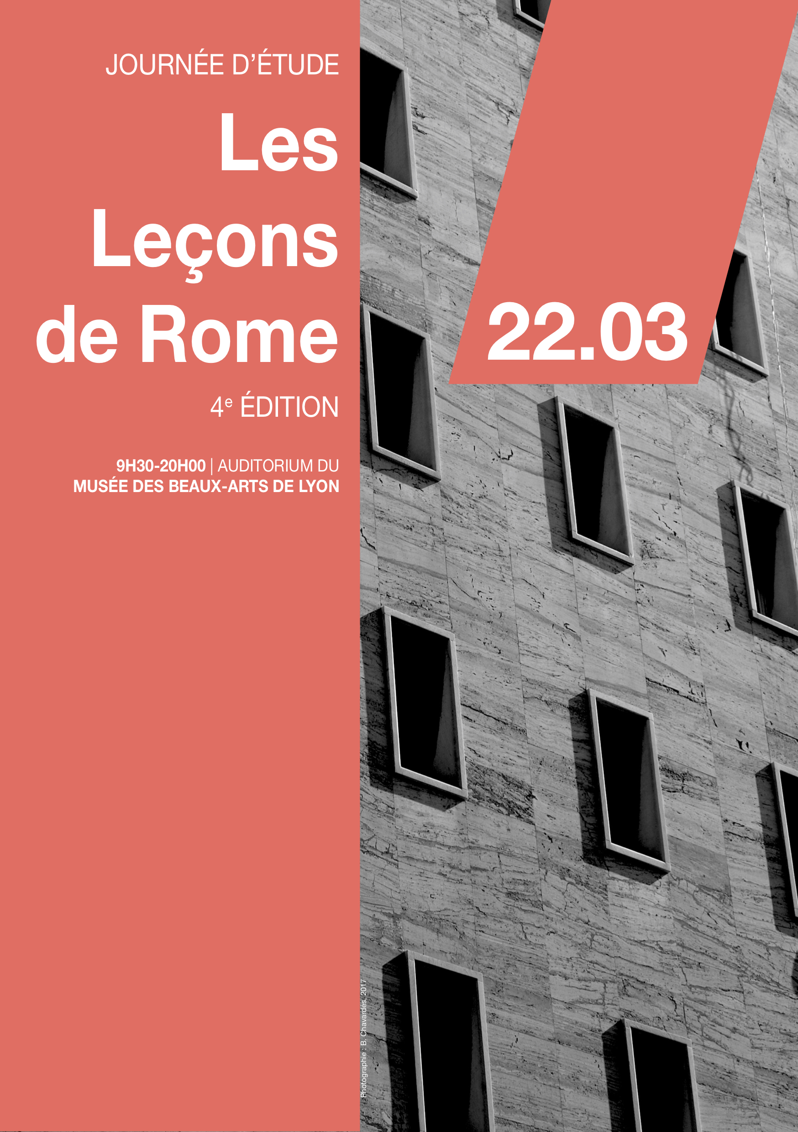

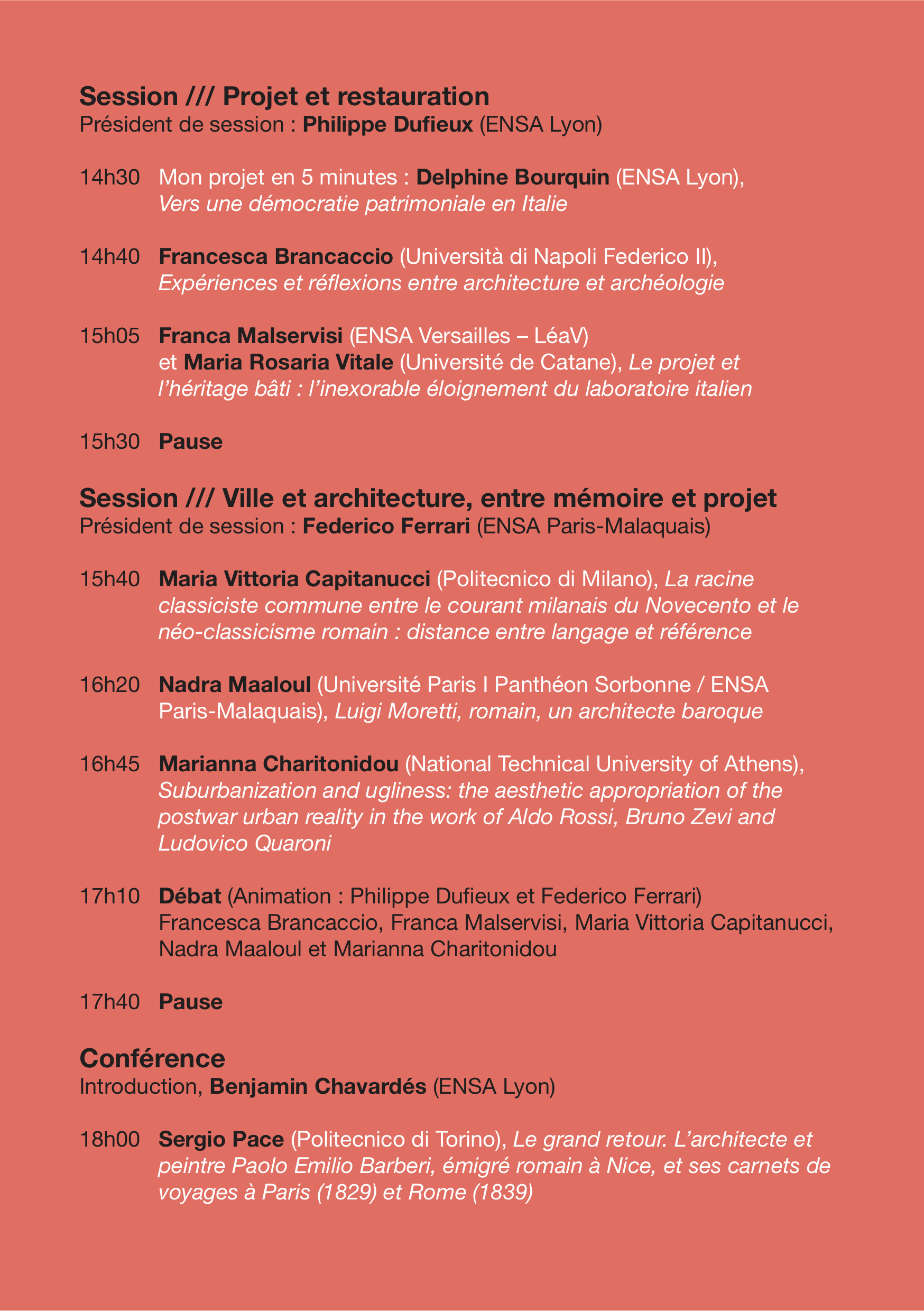
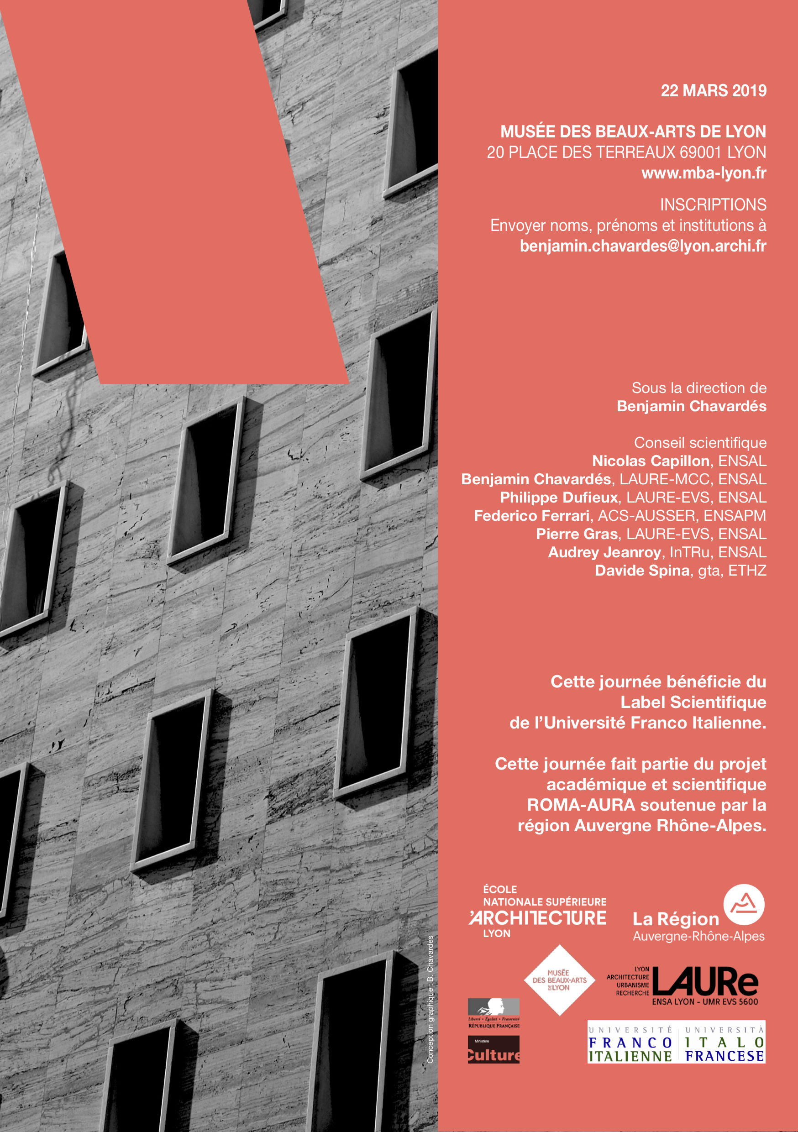
28 – 30 November 2018 My paper “Aldo van Eyck’s critiques against Postmodernism as a humanist device: between the notion of ‘configurative discipline’ and ‘the irritant principle of renewal’” was presented at the 2018 edition of the annual conference of the Jaap Bakema Study Centre “The Irritant Principle of Renewal: 100 Years of Aldo & Hannie van Eyck”
Venue: TU Delft, Rotterdam, Netherlands
Venue: Faculty of Architecture and the Built Environment, TU Delft and the Het Nieuwe Instituut in Rotterdam
Convenor
Dirk van den Heuvel (Jaap Bakema Study Centre)
Advisory Board
Tom Avermaete (ETH Zurich)
Hetty Berens (HNI)
Maristella Casciato (Getty Research Institute)
Carola Hein (TU Delft)
Laurent Stalder (ETH Zurich)
The selection was in the hands of the convenor and advisory board, together with Guus Beumer, general director of Het Nieuwe Instituut, and Dick van Gameren, chair of the Department of Architecture, TU Delft. Criteria were relevance and focus in relation to the call, state-of-the-art research, an innovative and challenging approach, and an eloquent and evocative articulation of the proposition. Academics and practitioners alike are invited to submit. We are aiming for a diverse group of speakers, in terms of nationality, seniority and academic and institutional background, among other categories, so as to assure a productive and lively exchange of knowledge.
Aldo van Eyck’s critiques against Postmodernism as a humanist device: between the notion of ‘configurative discipline’ and ‘the irritant principle of renewal
This paper focuses on three cases: firstly, Aldo van Eyck’s position in the debate that took place in 1976 in conjunction with the exhibition “Europa-America. Architettura urbana, alternative suburbane” in the framework of the Venice Biennale; secondly, van Eyck’s message to Oswald Mathias Ungers in Spazio e Società under the title “A Message to Ungers from a Different World” (1979); thirdly, van Eyck’s Annual Discourse to the Royal Institute of British Architects entitled “Rats, posts and other pests” in 1981. In his message to Ungers, van Eyck was set against Aldo Rossi, Manfredo Tafuri, Denise Scott Brown and Robert Venturi, Leon and Rob Krier, Peter Eisenman, Charles Jencks, James Stirling and OMA and blamed Ungers for being attracted to the stances of the above-mentioned architects. The debate that accompanied the exhibition “Europa-America: Architettura urbane alternative suburbane” was symptomatic of “the growing discontent with the idea of modernism”, which had been apparent since the 50s. The interest of this instance lies on the fact that it exemplifies the conflicts between two generations. The presentation unfolds the reasons for which van Eyck’s notion of “configurative discipline”, which was at the centre of his educational and architectural vision, is not compatible with certain postmodernist views.
Van Eyck, despite his interest in the polyphony of reality, believed that the coherence of a whole can only be achieved through “configurative discipline”. In “Steps Towards a Configurative Discipline” (1962), he maintained that “[a]ll systems should be familiarized one with the other in such a way that their combined impact and interaction can be appreciated as a single complex system – polyphonal, multirhythmic, kaleidoscopic and yet perpetually and everywhere comprehensible.” His attraction to coherence is the key to understand his opposition to postmodernist architecture. Van Eyck always intended to enhance the way architecture is inhabited and enriches human relationships. He believed that the postmodernist architects’ visual and narrative “tricks” threatened architecture’s humanist aspirations.
Programme Wednesday 28 November
Location: TU Delft
09.30 – 10.00 OPENING AND WELCOME
Dick van Gameren (chair of the department of Architecture, TU Delft)
Dirk van den Heuvel (head of the Jaap Bakema Study Centre)10.00 – 10.45 OPENING LECTURE
Francis Strauven – Aldo and Hannie van Eyck: in search of built meaning
11.00 – 12.30 PAPER SESSION 1
Historiography
moderator: Carola Hein (TU Delft)
Alejandro Campos Uribe – On the Van Eyck home in Loenen aan de Vecht
Anat Falbel – In the path of the “in-between”: Brazilian repercussions of Aldo van Eyck’s concept
Marianna Charitonidou – Aldo van Eyck’s critique against Postmodernism: between the “configurative discipline” and “the irritant principle of renewal”
Andreas Kalpakci – Imaging the Human House
13.45 – 15.00 PAPER SESSION 2
Education
moderator: Andrej Radman (TU Delft)
Nelson Mota – Architecture and social ecology: the role of visual ethnography in design education
Lidwine Spoormans – Towards continuous renewal. Re-use design of 1970s architecture and design education
Dirk Somers & Daniel Rosbottom – Playgrounds as pedagogic tools for architecture students
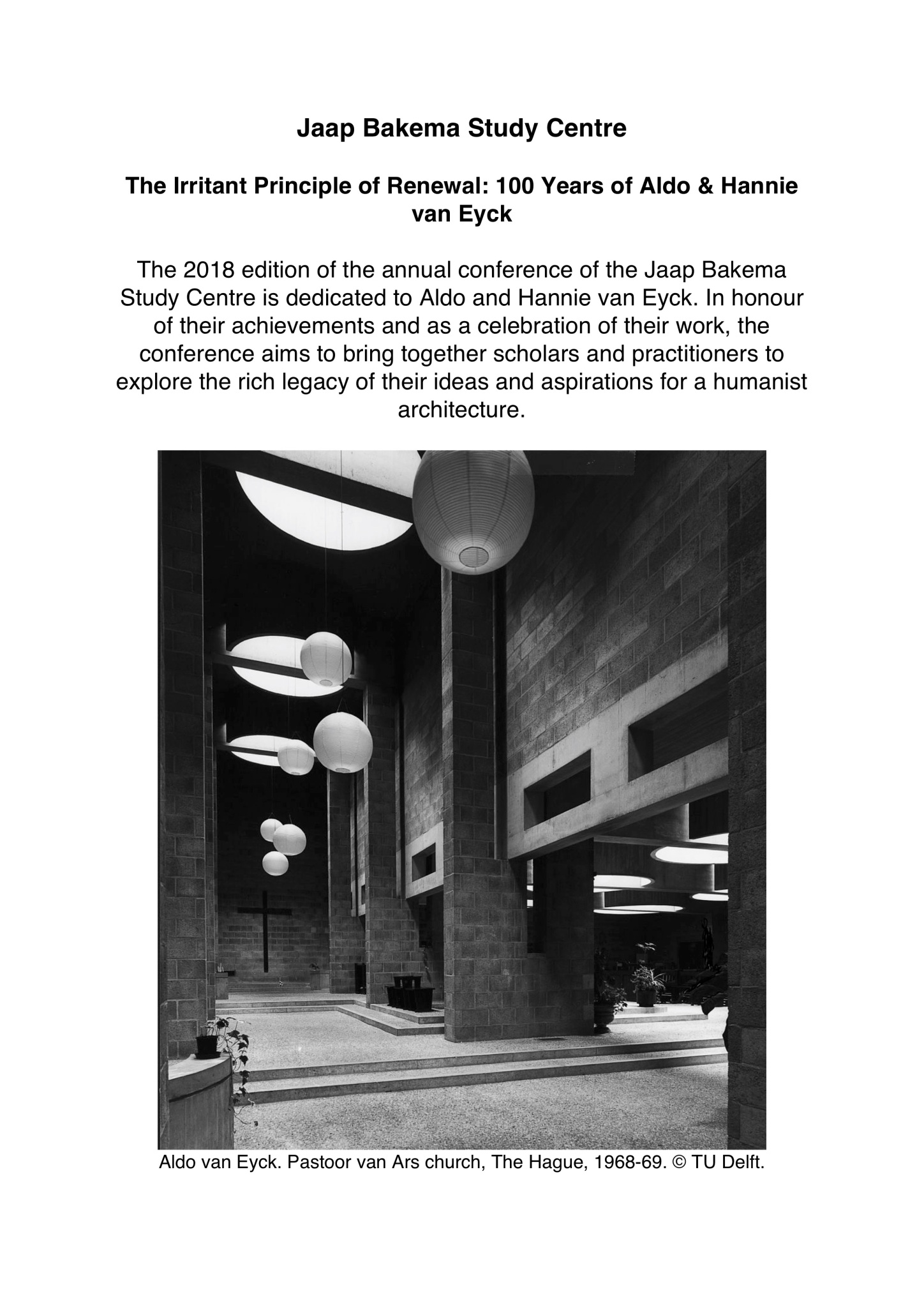
22-23 November 2018 My paper “Paperless Studios and the Articulation Between the Analogue and the Digital: Geometry as Transformation of Architecture’s Ontology” was presented at the Open Panel 1 “When Tools become Instruments: Masterful Articulations in Architecture and Arts” in the framework of the International Symposium “Scaffolds: Open Encounters With Society, Art And Architecture”.
Organised by ALICE lab (École Polytechnique Fédérale de Lausanne) in collaboration with Metrolab Brussels (ULB-UCL), the Research Laboratory for Architecture Theory and the Philosophy of Technics at the Technische Universität Wien, the Chair of Public Building from the Faculty of Architecture and Built Environment of the Technische Universiteit Delft; and The Faculty of Architecture of KU Leuven.
Paperless Studios and the Articulation Between the Analogue and the Digital: Geometry as Transformation of Architecture’s Ontology
The paper, at a first place, sheds light on the epistemological mutations that are related to the emergence of the paperless studios at Columbia University’s GSAPP. The paperless studios, which were conceived in 1992, established a new set of terms for the ongoing conversation on the role of digital tools in architecture. The aim is to trace how new concepts of spatiality emerged thanks to the experimentation with geometry, on the one hand, and virtual reality, which was made possible because of the combination of diverse software, on the other hand. The objective is to show how this experimentation with the digital tools should be understood beyond their formalistic characteristics, since their very force lies in their capacity to transform architectural artefacts’ ontological status.
At a second place, the paper presents three case studies – Greg Lynn’s Embryological House (1997-2001), Asymptote Architecture’s 3DTF Virtual Trading Floor (VTF) (1997- 1999), commissioned by the New York Stock Exchange (NYSE) and the Securities Industry Automation Corporation (SIAC), and dECOi’s Aegis Hyposurface (1999-2001) – in order to make explicit how such an ontological transformation takes place. Two issues that are are: firstly, the mutation of the ontological status of the architectural artefact because of the fact that the form is generated through the use of digital tools; secondly, the implications of the possibility of real-time data visualisation for the reconceptualization of the notion of spatiality.
The objective is to render explicit in which sense digital design tools and the hybrid use of software and hardware provide the conditions for more mutable and open-ended generative processes than those provided by conventional methods of architectural design. The distinction between the term “digital” and the term “computation” is pivotal for grasping the epistemological mutations that are pinpointed here, in the sense that the former refers to a kind of state of being, or a condition, while the latter concerns active processes. Additionally, the interaction between the physical, the virtual and the augmented reality and the real-virtual relationship in the case of augmented reality are among the issues that are addressed in this paper. Special attention is paid to the importance of the articulation between the analogue and the digital for the execution of the projects.
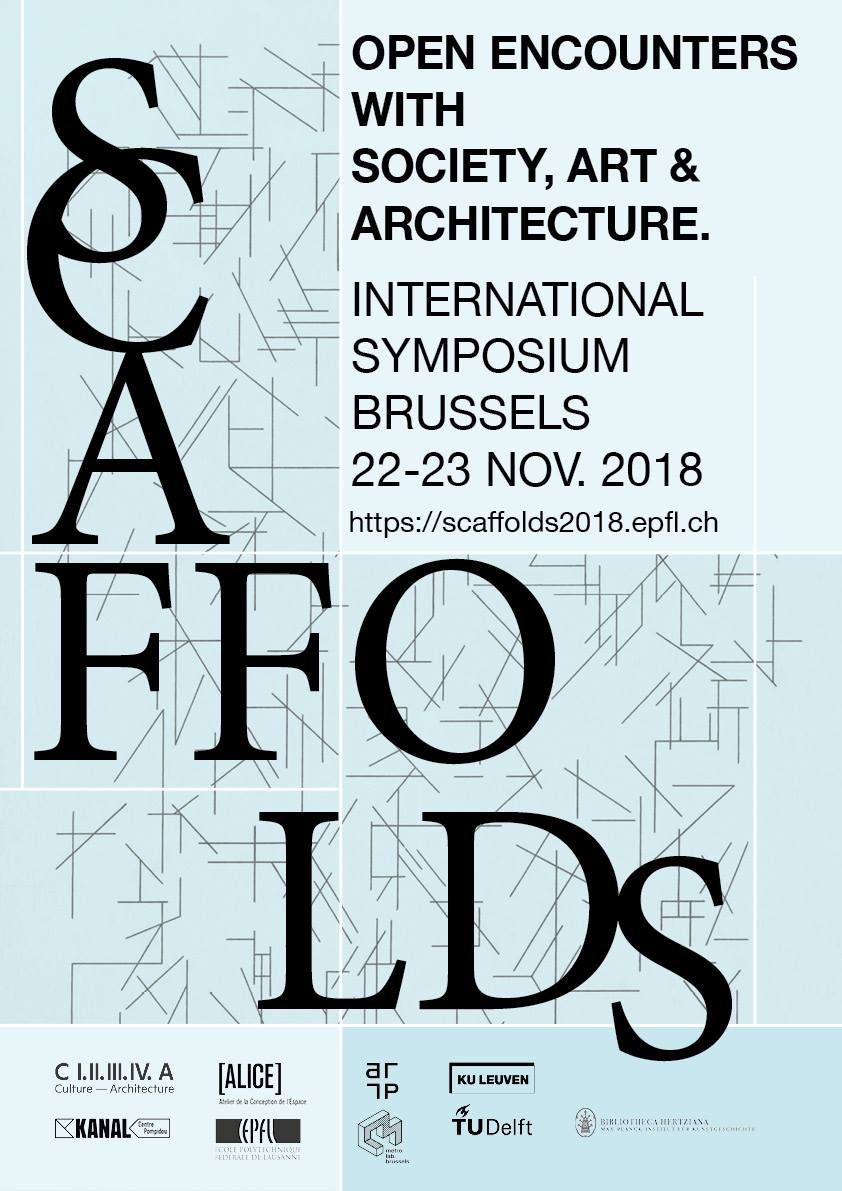

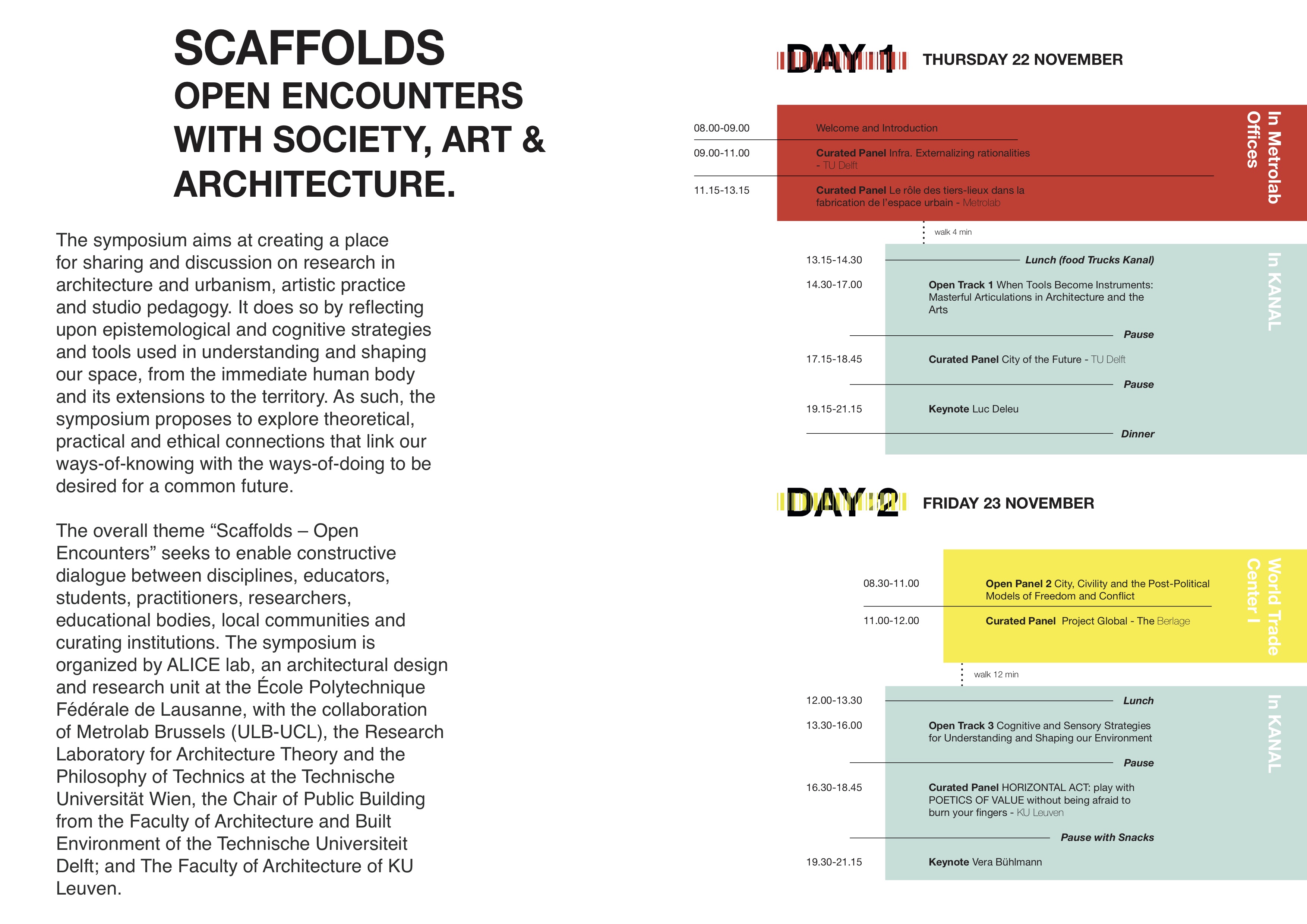


11-13 June 2018 My paper “Aldo Rossi’s transatlantic cross-fertilisation: American ‘urban facts’ and reinvention of design methods” was presented at the International Conference “ALDO ROSSI. Perspectives from the World”.
Venue: Politecnico di Milano, AUIC School
This paper examines the legacy of Aldo Rossi’s thought and work applied to the United States. It is based on archival research of unpublished material and reveals unexplored aspects of Rossi’s cross-fertilization with the north-American arena. In parallel, it analyses the role that his geographical relocation played on the metamorphosis of his theoretical, pedagogical and design strategies. It is based on a thorough analysis of the manuscripts of the conferences that Aldo Rossi gave in the United States, his correspondence and his notes in Quaderni azzurri. Particular attention is paid to the excavation of the events that gave birth to the publication of Rossi’s A Scientific Autobiography, in 1981 in the United States. Despite the fact that this autobiography collects his notes over a period of ten years, during several of which he was still in Europe, it was not published before his involvement with the American architectural pedagogy. His attempt to systematize his trajectory, his design and pedagogical process, and his extra-disciplinary references contribute to the emergence of a new genre of interpretation of the conjunction between theory and design.
How does Rossi’s encounter with the north-American context fertilized his theoretical, pedagogical and design methods and how his legacy affected the dominant epistemological models in the north-American context? Among the episodes scrutinized in order to respond to the above question are Rossi’s collaboration with Oswald Mathias Ungers at Cornell University, his teaching at the Cooper Union and Yale University, and his connection to the Institute for Architecture and Urban Studies. The main objective is to show how Rossi’s double preoccupation with individual expression and civic effectiveness of architecture evolved during his teaching in the United States. Rossi shared with Hejduk his interest in poetic imagination and with Ungers his concern about collective memory and genius loci.
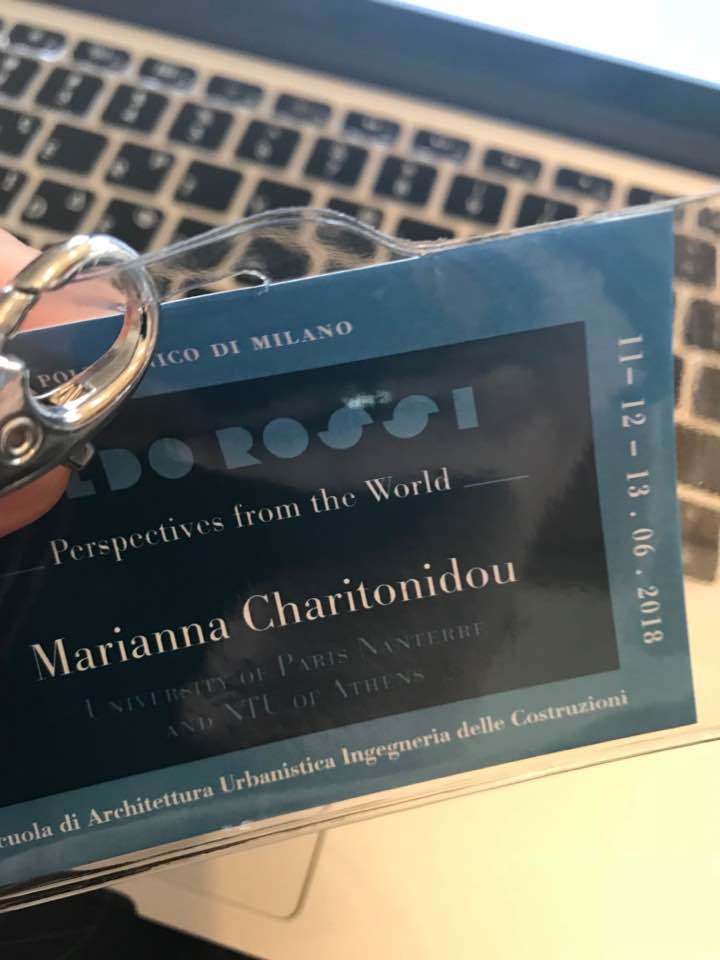
21 November 2017 My paper “Music as Reservoir of Thought’s Materialization: Between Metastasis’ and ‘Modulor” was presented at the 2nd International Conference on Deleuze and Artistic Research DARE 2017: Aberrant Nuptials
Venue: Orpheus Institute, Ghent, Belgium
How can communication occur between architecture, music, and mathematics? This presentation responds to this question taking as a starting point the use of the “Modulor” system of proportion in the composition and the notation of Iannis Xenakis’s Metastasis, who was at once a composer, architect, and mathematician and collaborated with Le Corbusier for the architectural composition of the Philips Pavilion at the 1958 World’s Fair in Brussels. Specific attention will be paid to the relationship between Xenakis’s understanding of music as thought’s materialisation and Deleuze and Guattari’s conception of art gesture as a passage of material into sensation. Xenakis’s conception of sound is spatial. For the notation of Metastasis he used graphs of glissandi, which look like ruled surfaces or hyperbolic paraboloids, described by him as “ruled surfaces of sound.” They look like the structural components he designed for the Philips Pavilion.
Xenakis’s compositional approach is based on a relationship between music and architecture that goes beyond the metaphoric. In the composition of Metastasis the role of architecture was direct and fundamental by virtue of the Modulor, which found an application in the very essence of the musical development. Xenakis was interested in the Modulor because it is at once a geometric and an additive series. Metastasis seeks equivalence between a geometric series and an additive series. In Formalized Music: Thought and Mathematics in Composition Xenakis mentions, “It is not so much the inevitable use of mathematics that characterizes the attitude of these experiments as the overriding need to consider sound and music as a vast potential reservoir in which knowledge of the laws of thought and the structured creations of thought may find a completely new medium of materialization.”
Xenakis, Deleuze, and Guattari share the intention to associate art gesture with the zones of indetermination. Xenakis’s evaluation of musical composition is based on “the quantity of intelligence carried by the sounds” and “to make music means to express human intelligence by sonic means.” He underscores that “action, reflection, and self- transformation by the sounds themselves—is the path to follow.” He believes that “when … mathematical thought serves music . . . it should amalgamate dialectically with intuition.” He understands the composition of music as “a fixing in sound of imagined virtualities,” dividing musical construction into two categories: a first that pertains to time and a second that is independent of temporal becomingness. The latter includes “durations and constructions (relations and operations) that refer to elements (points, distances, functions) that belong to and that can be expressed on the time axis. The temporal is then reserved to the instantaneous creation.”Deleuze underscores that in the case of Boulez’s musical composition “number has not disappeared, but has become independent of metric or chronometric relations.” My presentation examines how this freeing of the compositional process from “metric or chronometric relations” to which Deleuze refers can be related to Xenakis’s outside-time mode of composition, described by Xenakis. Deleuze intends to grasp the process of “making sound the medium which renders time sensible, the Numbers of time perceptible, to organize material in order to capture the forces of time and render it sonorous”. He associates this kind of compositional process with Messiaen’s project and understands Boulez’s stance as a continuation of such a procedure “in new conditions (in particular, serial ones).” For Xenakis, the power of musical composition resides in the expression of intelligence through sonic means, while, for Deleuze, the deterritorialising forces of musical composition are inextricably linked to the “functions of temporalization that are exerted on sonorous material that the musician captures and renders sensible the forces of time” (Deleuze, “Boulez, Proust and Time: ‘Occupying without Counting’”). Deleuze and Guattari’s understanding of arts as an invention of material embodiment of the virtual is very close to Xenakis’s understanding of music as thought’s materialisation. Pivotal for shedding light on how arts invent “possibilities of life” is the thought that “the arts operate within the domain of sensation, which is that of the continuous passage of the virtual into the actual” and that, during the creative process of art making, “invention of possible worlds proceeds through embodiment” (Ronald Bogue, “The Art of the Possible”). My objective here is to reflect on the marriage between architecture, music, and mathematics, and on the potentialities of the zones of indeterminacy that emerge when these three domains of experience are thought together.
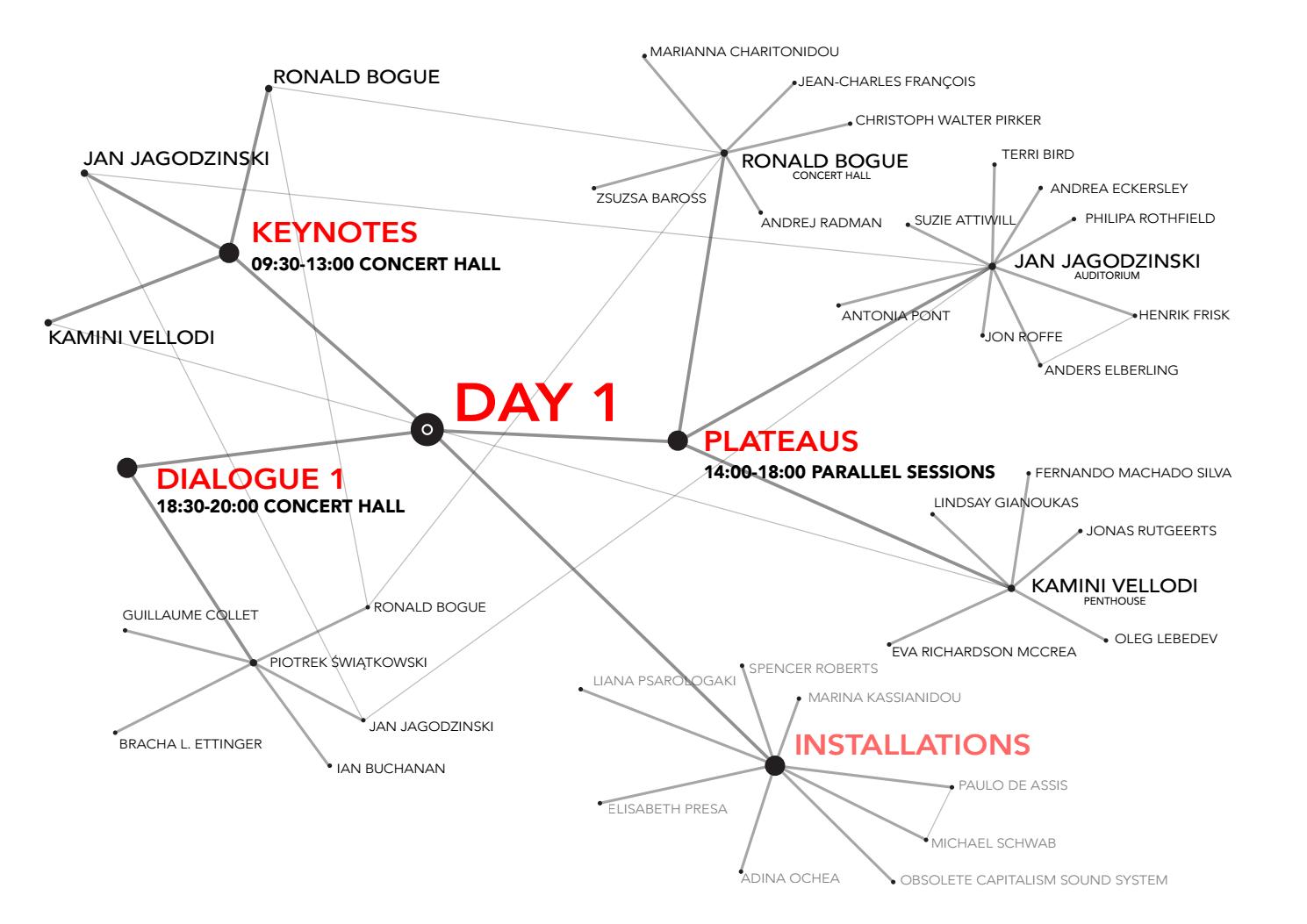
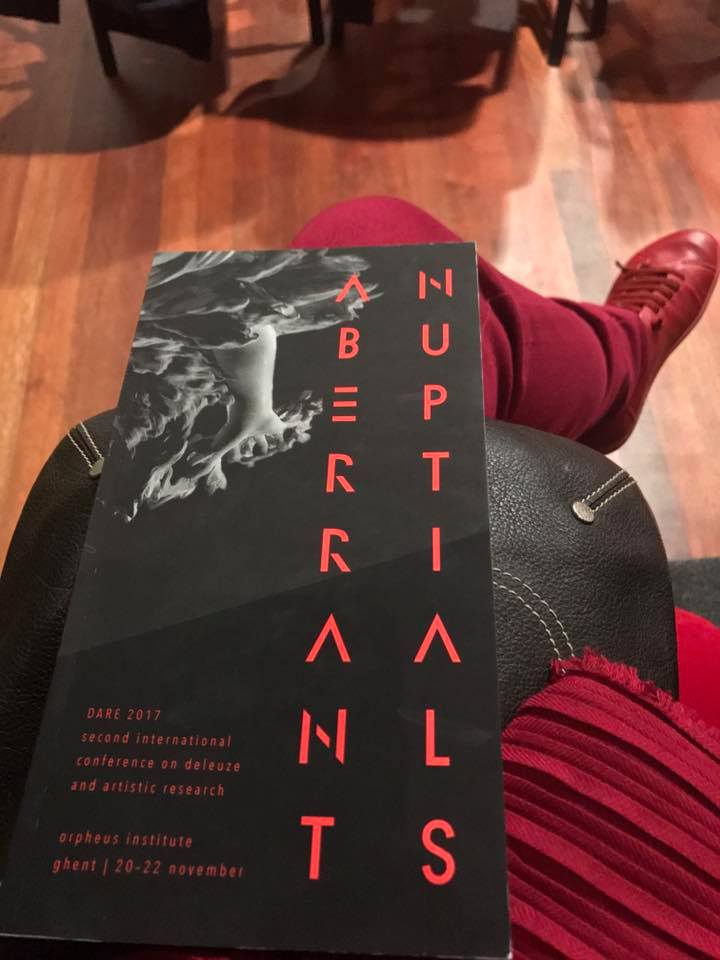
5 November 2017 My paper “Horizons and directions of the pedagogical strategies of teaching history and theory of architecture” was presented at the conference for the 100th Anniversary of the School of Architecture of the National Technical University of Athens “Architectural education: objects and prospects”
You can read an article related to my talk here:
Ορίζοντες και κατευθύνσεις της διδασκαλίας της ιστορίας και της θεωρίας της αρχιτεκτονικής: προκλήσεις αναδιάρθρωσης στο σύγχρονο παγκόσμιο πλαίσιο
Η εισήγηση αυτή, σε πρώτη φάση, εστιάζει στην παρουσίαση των κατευθύνσεων από το 1968 μέχρι σήμερα όσον αφορά στη διερώτηση σχετικά με την προτιμότερη μέθοδο διδασκαλίας της ιστορίας και της θεωρίας της αρχιτεκτονικής σε διαφορετικά θεσμικά και γεωγραφικά πλαίσια. Οι βασικοί προσανατολισμοί που εντοπίζονται είναι οι εξής: η μετατόπιση του ενδιαφέροντος από μια χρονολογική προς μια τυπολογική οργάνωση της διδακτικής (Morris, 1980), η αναζήτηση τρόπων ενσωμάτωσης της διδασκαλίας της ιστορίας της αρχιτεκτονικής στα συνθετικά μαθήματα (Heynen, de Jonge, 2002), η διερεύνηση σημείων συνάντησης των μεθόδων διδασκαλίας της ιστορίας της αρχιτεκτονικής στις σχολές ιστορίας τέχνης και στις σχολές αρχιτεκτονικής (Howard, 2002), η συμφιλίωση των διαφορών μεταξύ της ιστορίας και της θεωρίας αρχιτεκτονικής (Ibid.), η προσαρμογή των μεθόδων διδασκαλίας στο φαινόμενο της άμεσης διάδοσης οπτικών πληροφοριών σε όλα τα γεωγραφικά μήκη και πλάτη (Ibid.), η ανταπόκριση των εκπαιδευτικών προσεγγίσεων στο πρόβλημα της διαχείρισης της πληθώρας των διαθέσιμων εικόνων λόγω της καλπάζουσας ανάπτυξης των διαδικτυακών και ψηφιακών εργαλείων, η διδασκαλία της ιστορίας των κτιρίων ως μέρος της ιστορίας των πόλεων (Waisman, 1985), η αφομοίωση του σύγχρονου λόγου σχετικά με τα ζητήματα φύλου και τα φυλετικά ζητήματα στις μεθόδους διδασκαλίας της ιστορίας και της θεωρίας της αρχιτεκτονικής και η προσπάθεια διαμόρφωσης μοντέλων που αντιτάσσονται στις Δυτικο-κεντρικές αφηγήσεις της ιστορίας της αρχιτεκτονικής.
Σε δεύτερη φάση, επιχειρείται η παρουσίαση των δυνατοτήτων που προσφέρουν οι διαφορετικές μέθοδοι διδασκαλίας. Ανάλογα με τις προτεραιότητες και τα κριτήρια που υιοθετούνται από τον εκάστοτε ιστορικό κατά τη συγγραφή της ιστορίας της αρχιτεκτονικής, οι πιο συνήθεις κατηγοριοποιήσεις που παρατηρούνται αναπτύσσονται σύμφωνα με τις εξής δομές: «τεχνοτροπία και περίοδο», «βιογραφία», «γεωγραφία και πολιτισμός», «τυπολογία» και «τεχνική» (Leach, 2010). Αναφέρω ενδεικτικά ότι η οργάνωση των μαθημάτων σύμφωνα με τυπολογικές ομαδοποιήσεις ευνοεί την ανάδυση των σχέσεων μεταξύ κτιριακών και αστικών δομών (Waisman, 1985). Παράλληλα, η αμφισβήτηση της χρονολογικής οργάνωσης της ιστορίας της αρχιτεκτονικής συνδέεται άμεσα με την διερεύνηση διαφορετικών τρόπων πλαισίωσης της γνώσης και νέων μηχανισμών κατανόησης του ιστορικού χρόνου. Από την άλλη πλευρά, οι θεματικές προσεγγίσεις, μέρος των οποίων αποτελούν και οι τυπολογικές μελέτες, για να είναι κατανοητές, οφείλουν να συνδυάζονται με τη συνειδητοποίηση των χρονολογικών ακολουθιών (Morgenthaler, 1995). Η ενσωμάτωση της σχεδιαστικής διαδικασίας και της οπτικής έκφρασης στην ερευνητική διαδικασία και οι δυνατότητες ενεργοποίησης των αλληλεπιδράσεων μεταξύ της σχεδιαστικής διαδικασίας και της ιστορικής ανάλυσης που τη συνοδεύουν, έκφανση της οποίας αποτελεί η αναγνώριση των διδακτορικών διατριβών μέσω σχεδιασμού (PhD by Design) σε διάφορα θεσμικά και γεωγραφικά πλαίσια (DDes GSD Harvard, Phd by Architectural Design Bartlett School of Architecture κτλ.), προκαλεί σημαντικές μεταλλαγές στη θεσμική υπόσταση της έρευνας της αρχιτεκτονικής και καθιστούν αντιληπτή τη συμπληρωματικότητα του ρόλου της διδασκαλίας της ιστορίας της αρχιτεκτονικής και των συνθετικών μαθημάτων. Συγχρόνως, οι δυνατότητες ποσοτικής ανάλυσης των στατιστικών δεδομένων λόγω της ψηφιακής επανάστασης προκαλούν σημαντικούς αναπροσανατολισμούς στις μεθόδους ιστορικής έρευνας.
Η ομιλία αυτή επιδιώκει να αναδείξει τις δυνατότητες αναδιάρθρωσης των μεθόδων διδασκαλίας της ιστορίας και θεωρίας της αρχιτεκτονικής στο σύγχρονο πλαίσιο που στοχεύουν στην όξυνση της δημιουργικής φαντασίας του εκάστοτε φοιτητή και στην κατανόηση της πολιτισμικά και ιστορικά εμποτισμένης διαμόρφωσης της αρχιτεκτονικής έκφρασης. Δύο ερωτήματα στα οποία επιχειρεί να ανταποκριθεί είναι τα εξής: ποιά είναι τα ιδιαίτερα χαρακτηριστικά της εξέλιξης των μεθόδων διδασκαλίας της ιστορίας και της θεωρίας της αρχιτεκτονικής στο Εθνικό Μετσόβιο Πολυτεχνείο; Κατά πόσο οι αρχιτεκτονικές σχολές σήμερα βασίζουν τις λογικές εκπαίδευσης της ιστορίας της αρχιτεκτονικής στην παραδοχή ότι η «αξία» της αρχιτεκτονικής ιστορίας συνδέεται με τη «χρησιμότητά» της για την αρχιτεκτονική πρακτική (Leach, 2010).
Link to the programme of the conference
7 July 2017 My paper “Artefactual Value and Virtual Archives: The Digital Curator vis-à-vis the Plurality of Entry Points” was presented at the fourth edition of the Université d’été de la Bibliothèque Kandinsky “Sources at work – art collections and museums and the test of the present”
Venue: Centre Georges Pompidou, Paris, France
Scientific committee:
Didier Schulmann, conservateur, Bibliothèque Kandinsky, Musée National d’Art Moderne, Centre Pompidou, Paris
Nicolas Liucci-Goutnikov, conservateur en charge de la coordination scientifique, Musée National d’Art Moderne, Centre Pompidou, Paris
Mica Gherghescu, historienne de l’art, Bibliothèque Kandinsky, Musée National d’Art Moderne, Centre Pompidou, Paris
Johanne Lamoureux, directrice du département des études et de la recherche, INHA, professeure titulaire d’art contemporain et de méthodologie à l’université de Montréal
Sara Martinetti, historienne de l’art, Ecole des Hautes Etudes en Sciences Sociales, Paris
Scarlett Reliquet, historienne de l’art et responsable de programmation culturelle, Musée d’Orsay
Alice Thomine, conservatrice en chef, Musée d’Orsay

11 May 2017 My paper “Iakov Chernikhov’s Architectural Fantasies: Overcoming of ‘Mimesis’ through ‘Phantasia’ as Forerunner of Progress” was presented at the 15th Ecole de printemps 2017 of the International Consortium of Art History
Venue: University of Geneva
Iakov Chernikhov’s Architectural Fantasies: Overcoming of ‘Mimesis’ through ‘Phantasia’ as Forerunner of Progress
Russian avant-garde artists aimed to arm with insights into form and materials in order to realize the utopian aims of the Bolshevik Revolution. They believed architecture to have a transformative effect and to reflect the vision to transform everyday life, linking infrastructure with “spiritual values”. Their drawings express the movement towards social ad political reforms, mediating realism and utopia, while mirroring social aspirations. Their attempt to bring art into life, merging them through the assemblage of artifacts is related to the revolutionizing of everyday life.
Iakov Chernikhov’s ‘compositions’ are conceived as “arrangement[s] different from anything known before”. His constant search for new forms is related to “the capacity to fantasize and to convert these fantasies into representations is a starting point of modern architecture”. He notes: “The architect should not limit the sphere of his work with narrow frames and servile imitations, but, where necessary, should overcome obstacles by means of his powerful fantasy and bravely move forward. Those who think that the architect’s activity should embrace only current realistic requirements are thinking incorrectly and falsely.” In contrast with Aristotle, who conceives ‘mimesis’ as the equivalent of artistic enterprise, Chernikhov perceives his ‘compositions’ as acts of overcoming of ‘mimesis’ through ‘phantasia’. The visionary illustrations of his Architectural Fantasies express his endeavor to replace words by graphic images, which is based on his belief that the potential of the international language of graphics to function as a forerunner of progress derives from the power of fantasy.
My aim is to elucidate how Chernikhov treats the tension between fantasy and reality and to examine to what extent his graphic production achieves to overcome ‘mimesis’ through ‘phantasia’. The response to these questions could help us explain why Chernikhov has been often judged as unclassifiable and to evaluate to what extent his attitude reflects the polarities between theRationalists and the Constructivists.
9 February 2017 My paper entitled “A Microhistorical Genealogy of Aldo Rossi’s Transatlantic Connections: Transplantation and Architectural Pedagogues and Historians” was presented at the international conference “Theory’s History, 196X-199X Challenges in the historiography of architectural knowledge” organised by the Katholieke Universiteit Leuven
SCIENTIFIC COMMITTEE
Hilde Heynen (KU Leuven)
Maarten Delbeke (UGent)
Rajesh Heynickx (KU Leuven)
Yves Schoonjans (KU Leuven)
Teresa Stoppani (Leeds Beckett University)
K. Michael Hays (Harvard)
Joan Ockman (University of Pennsylvania)
Ákos Moravánszky (ETH Zürich)
Łukasz Stanek (University of Manchester)
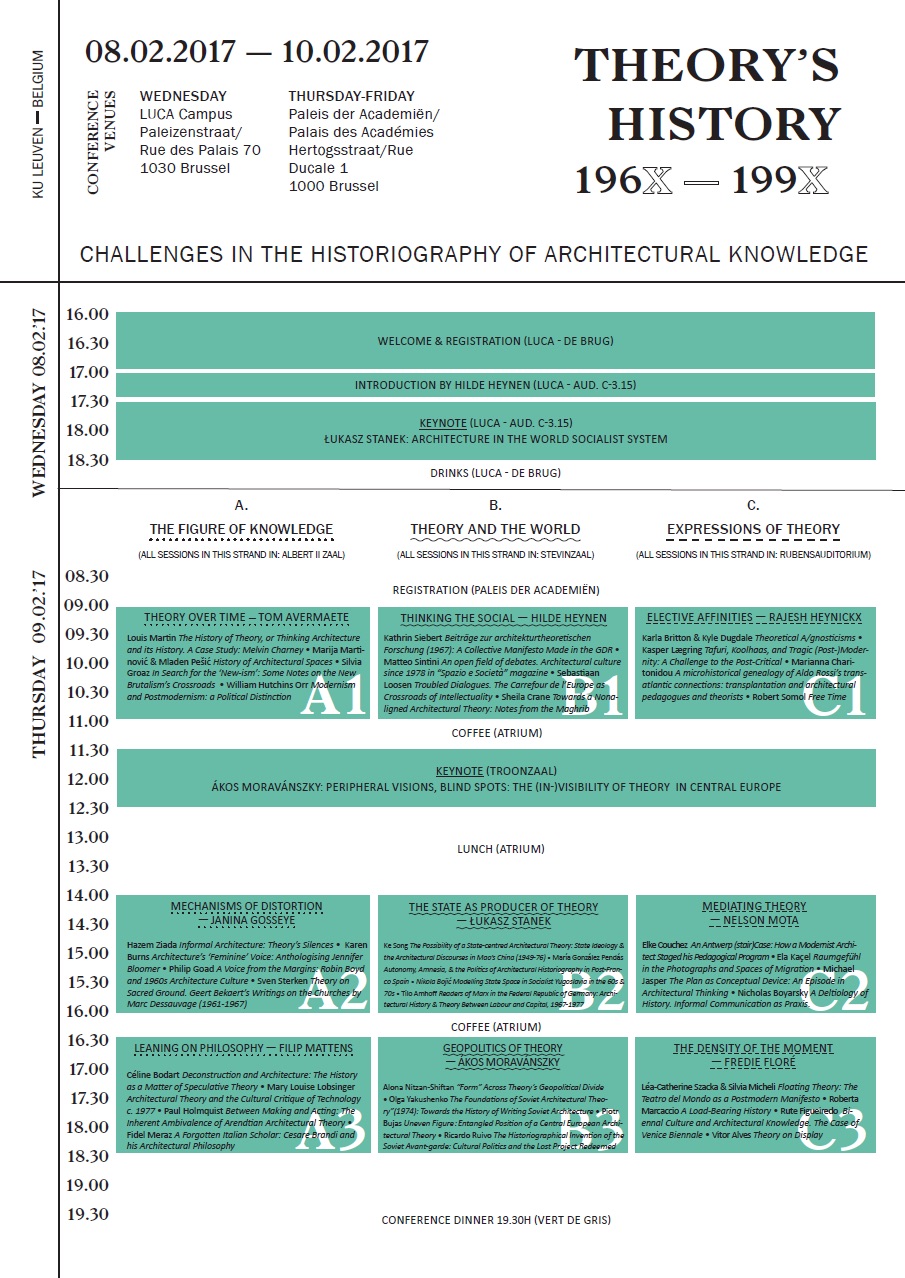
11 – 13 July 2016 My paper “Neorealism between Cinema and Architecture: Looking for New Signs” was presented at the 9th International Deleuze Studies Conference “Virtuality, Becoming and Life”
Venue: Department of Philosophy, Communication and Visual Arts of University of Roma Tre
Link to the programme of the conference and the abstract of the paper
Neorealism between Cinema and Architecture: Looking for New Signs
In Cinema 2: The Time-Image, Gilles Deleuze sees World War II as a historical event underpinning divergent taxonomies; the post-war period greatly increases the situations in which we are faced with spaces we no longer know how to describe, to which we longer know how to react. Deleuze refers to a crisis of the action-image in cinema, which corresponds to the war’s historical caesura. In Italian neorealist cinema, he sees a delinkage between the affection-image, the perception-image and the relation-image, and identifies certain formal inventions that reduce the distance between fiction and reality. The result is the production of a formal or material ‘additional reality’, a kind of formalism in the service of content. This leads Deleuze to ask whether the problem of the real arises in relation to form or to content. I, however, examine the possibility of applying Deleuze’s same question regarding neorealism to the domain of architecture.
Neorealism in cinema is associated with the subordination of the image to the demands of new signs. For example, in neorealism, the montage of representations is replaced by the sequence shot. This leads to the invention of a new type of image, the ‘fact-image’, which address a new form of reality. As André Bazin notes of Roberto Rossellini’s films, the neorealist reversal of the image’s subordination to montage serves as a critique of how pre-established meanings (in images) are imposed on the spectator. In relation to architecture, this leads us critique pre-established meanings of spaces in postwar architecture. For instance, what new types of signs emerge in architecture as a result of World War II? And how can we see a notion of virtual becoming taking place in architecture?
Neorealist architecture understands constructions in relation to a rhythm of aggregation evident in their successive elements. It’s often characterized by the fabrication of a new architectural language that aims to challenge “International Style” and to overcome rationalist types of composition. At the same time, there’s also a passage from a pre-established concept of compositional unity to one obtained by means of superposition, expressed through the obsessive fragmentation of walls and fences, as in the case of “Quartiere Tiburtino”. Furthermore, we also see an elaboration of formal discontinuities and a rediscovery of the value of the street, an attempt to examine surgically the singularities of the visible world and everyday life, which unfolds according to a logic of impersonal individuation, rather than personal individualization. Special attention is paid to a pre-individual notion that through the sheer materiality of living, the powers of a life can be attained. Indeed, something virtual doesn’t lack reality, but is rather engaged in a process of actualization which lends it its singularities. Similarly, the fabrication of architectural assemblages doesn’t imply a translation from the virtual to the actual. Instead, every stage of the genetic process is characterized by a coalescence of actuality and virtuality. The resulting indiscernibility is not produced in the mind, but it is inherent in their material expression.
20 – 22 June 2016 My paper “Revisiting the Debate around Autonomy in Architecture: A Genealogy” was presented at the II International Conference on Architectural Design & Criticism critic|all
Venue: Escuela Técnica Superior de Arquitectura de Madrid, Spain
Link to conference proceedings
Revisiting the Debate around Autonomy in Architecture: A Genealogy
This paper traces a genealogy of the debate around autonomy by bringing to light the main episodes that fashioned it from the moment of crisis of the belief that a homogeneous Zeitgeist dispersed throughout civilization is sufficient for understanding the evolution of architectural knowledge until today. By diagnosing the succession of encounters and conflicts that shaped this debate, the different forms of societal concerns within the discipline of architecture will be revealed. At the center of this topic lies the transformation of the status of autonomy in architecture, a concept that has been proposed from different points of view. Carlo Olmo claims that autonomy resides in the uniqueness of the work as a document. According to him, the language of architecture is determined by the contradiction between intellectual labor and the forces of production. Olmo believes that the historian’s task is to understand and reveal the special characteristics of this contradiction. According to Tahl Kaminer “[a]utonomy, as a theoretical term, had been mostly absent in architectural discourse prior to the late 1960s.” However, we should bear in mind that Emil Kaufmann, in Von Ledoux bis Le Corbusier (1933), develops a genealogy of autonomous architecture. In the sphere of the arts, the concern about autonomy dates back to the emergence of the term “aesthetics”, which first appeared in its modern sense in Alexander Baumgarten’s work in 1735. The aim is to unfold the trajectory of the controversies around autonomy in architecture and their relationship to the controversies around autonomy in politics. At the same time, its objective is to show how the concept of autonomy was treated and how its different conceptions contributed to the establishment of distinct architectural and urban design methods. Taking as a starting point Foucault’s understanding of genealogy as critique, as presented in “Nietzsche, Genealogy, History” (1971), the purpose is to provide a critique of what the theorized debates on autonomy in architecture teach us about architectural knowledge. In order to do so, it presents the synchronic and diachronic interrelationships of different contemporaneous phenomena in the realm of architectural reflection on autonomy. The aspect of genealogy that is at the core here is the fact that it is based on the intention of challenging history as a chronological pattern of events. The narrative thread followed here aims at revealing the force relations that operated in particular events that shaped the debate around autonomy in architecture.
The reductionist conception of urban complexity through its formal visualization and juxtaposition of its structures that the formalistic contextualism of Colin Rowe and Fred Koetter suggests in Collage City (1978) will be problematized here for neglecting the importance of urban politics and the social relevance of architecture and urban planning. Their system of autonomous grid and heterogeneous fragments will be criticized for not paying attention to any form of history that lies outside of architecture. Stuart Cohen, in “Physical Context/Cultural Context: Including it All”, published in Oppositions in 1974, underscores the significance of strategies that deal with physical, cultural, and architectural inputs to the process of design, stressing the relativity of value judgment and interrelating notions coming from opposed architectural tendencies, such as inclusivism and exclusivism, under the theoretical construct of contextualism. K. Michael Hays is interested in the oppositions between autonomization and historicization, as well as the evolution of their pas de deux. Stanford Anderson, in “Quasi-Autonomy in Architecture: The Search for an ‘In-Between’”, published in Perspecta in 2002, tries to discern how the submersion in the material conditions characterizing one’s time could be avoided, as well as how it could be possible to address social issues without adopting a formally driven approach. Peter Eisenman questions whether an architectural autonomy is already social, or whether autonomy can be teased out from the social. He asks the following questions: is there a core of normative conditions, interior to architectural discipline, regarding type and disciplinal historicity that is inevitably activated via any act belonging to architectural design practice? Are there concepts that can escape their determination by this core of normative condition, and are not bound by history or historical context?
The main episodes on which this genealogical narrative around autonomy in architecture focuses are the following: the encounters between political and architectural/urban autonomy (Tafuri 1973, Tronti 1977, Grassi 1967), the tension between autogestion and autonomy in urban politics (Lefebvre 1966, Castoriadis 1975), the emergence of urban design as a discipline and the debates around the exhibition “The New City: Architecture and Urban Renewal”, organized at the Museum of Modern Art (MoMA) in New York in 1967 and the debate between the critical and the post-critical agenda. This trajectory aims at revealing the sequence of controversies around distinctions such as culture/form, context/content, history/becoming, fiction/reality, construction of meaning/instrumentalist functionalism, internalism/externalism in order to propose a research model that overcomes the dichotomies of the Hegelian dialectic. The aspiration of this gesture is to respond to the interrogation of the conditions of possibility to get a distance from the preconceptions of types, the symbolic identification that accompany them and the a priori meanings attached to them.
Nietzschean and Foucauldian genealogies aim to bring to light “discontinuous systematicities” and avoid supra-historical perspectives. Genealogy as a method of historical investigation is understood as a method of critical investigation and normative evaluation. It helps us overcome the polarity between a context-based and a convention-based understanding of architectural and urban design. Such an endeavor of overcoming dichotomies could be related to what Stanford Anderson calls “semi-autonomous architecture”. According to Anderson, architecture practice is determined by certain conventions that are associated with its own disciplinary traditions. Architecture should critically question its own conventions within a larger cultural context in which its inhabitants live. Stanford Anderson, in “Critical Conventionalism in Architecture”, published in 1986 in Assemblage, notes that “a convention is not to be valued primarily for its novelty, beauty, or internal consistency, or for its autonomy, or for the law and order it brings to practice, but rather for its (culturally framed) true or liberating relations to other conventions of practice.” This conception of convention is understood as a form of expression of genealogy as a method of normative evaluation. The invention of conceptual tools that provide us with the capability to overcome the contradiction between the architectural discipline’s historical and technological specificity and its connection to an enlarged cultural and social sphere is related to the rejection of the dualism between an internalist and an externalist point of view. The knowledge about the inner states of architectural discipline is possible thanks to the effort to situate it within an overall structure. The potentialities of an epistemological model for architecture based rather on the concept of “transversality” than that of interdisciplinarity, renounces the divisive fallacy between content and context, and between architecture and society.
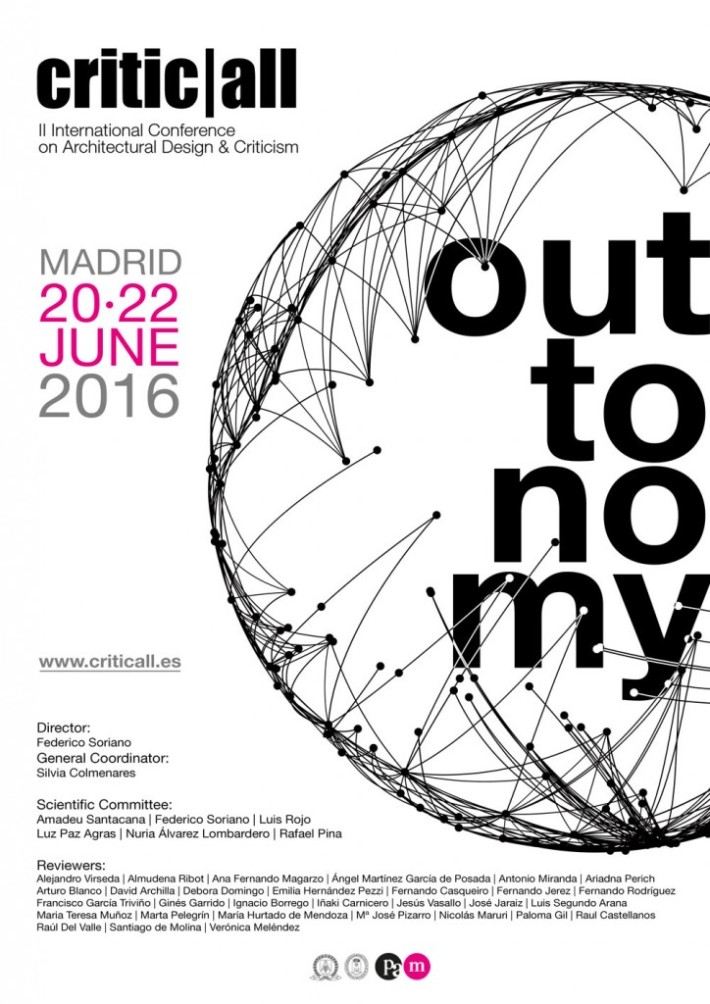

13 June 2016 Conference entitled “Entre Bernard Tschumi et Frank Gehry : autour de l’approche déconstructiviste en architecture”
Venue: Cité Universitaire Internationale de Paris
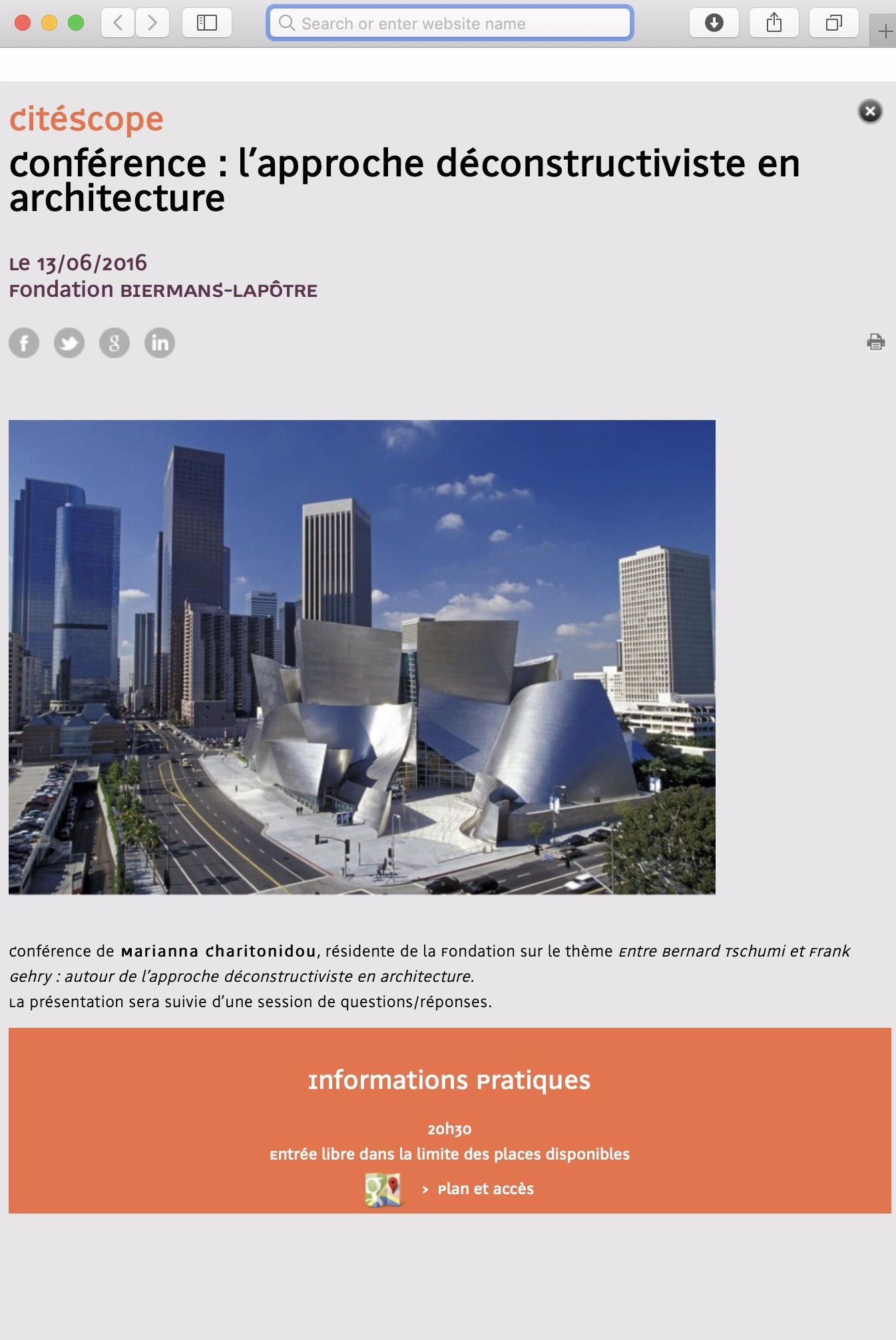
2 – 4 June 2016 My paper “Towards a Narrative of Connected Geographies: Display of Architecture and Transnational History” was presented at the European Architectural History Network: 4th International Meeting in Dublin
30 March 2016 I gave a lecture entitled “Towards a Cinemat[ograph]ic Conception in Architecture: The Time-image and the Mouvement-image in the case of Bernard Tschumi”
Venue: École Nationale Supérieure d’Architecture de Versailles
Link to the announcement of the lecture
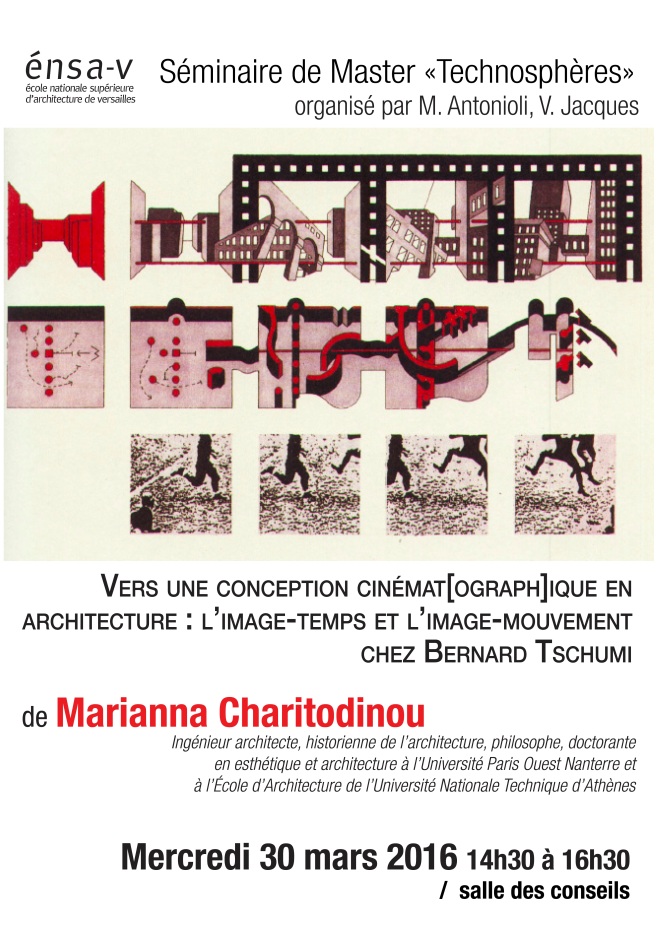
11 – 12 March 2016 My paper « Vers une écosophie des pratiques architecturales et urbaines » was presented at the International Conference “At the turn of the experience. Questioning what we build, sharing what we face”
Venue: Cité de l’Architecture et du Patrimoine de Paris
1 – 10 August 2015 I participated to the round table “Habiter, lire et performer en rhizome” at the International Conference “Deleuze : Virtuel, Machines et Lignes de Fuite”
Venue: Centre Cultural International de Cerisy
24 – 26 April 2015 My paper “Gilles Deleuze and the nondiscursive arts: from symptomatology to the capture of forces” was presented at the International Conference “Gilles Deleuze and Félix Guattari: Refrains of Freedom”, which was organised under the auspices of the Canadian Embassy in Greece and the Institut Français de Grèce
Venue: Panteion University of Social and Political Sciences, Athens
Link to the abstract of my talk
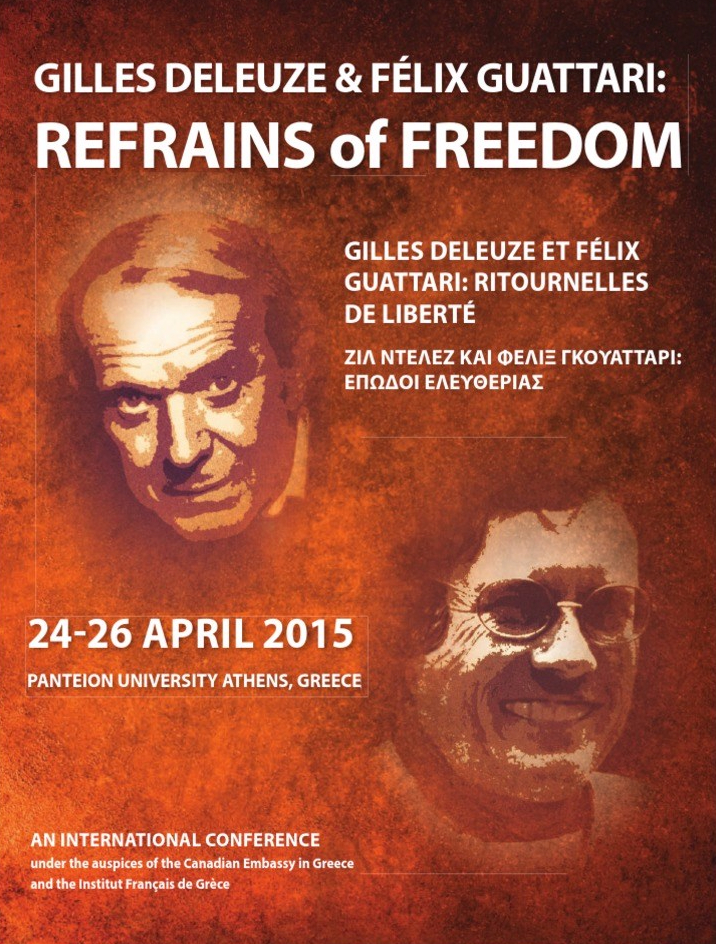
14 – 16 July 2014 My paper “How is Deleuze and Guattari’s Model for Subjectivity Critical for Architectural Theory and Practice Today? The Diagrammatic or Abstract Machine in Contemporary Theory of Architecture” was presented at the 7th International Deleuze Studies Conference, Models, Machines and Memories
Venue: Istanbul Technical University, School of Architecture
12 – 14 June 2014 My paper “Revisiting the encounters of the social concern with the utopian aspirations: is pragmatist imagination or utopian realism the way to follow?” was presented at the I International Conference on Architectural Design & Criticism critic|all
Venue: Escuela Técnica Superior de Arquitectura de Madrid
22 – 25 May 2014 My paper “From the research of a modernity that could be at the same time Greek to a multiplicity of the present: ‘Greekness’ in architecture or architecture in Greece?” was presented at the 1st Colloquium of History of Architecture in Greece on the historiography of architecture in Greece in the 20th and 21st century art and architecture between local and globalisation
Venue: Department of Art Theory and History of Athens School of Fine Arts History
You can download my paper here
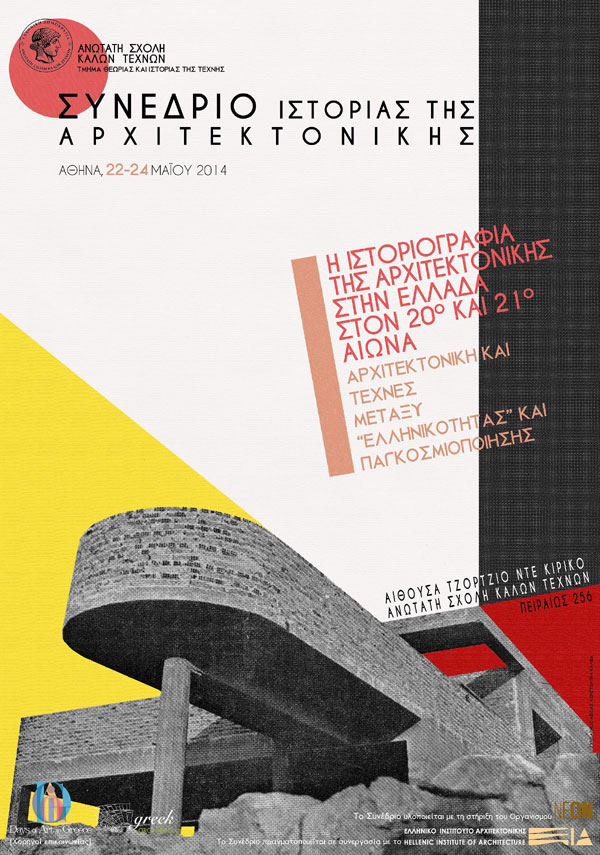
16 – 19 July 2013 My paper “Scripting Cultures, Parametric Urbanism and Adaptive Ecologies” was presented at the 9th International Conference on Intelligent Environments, Intelligent Cities, Intelligent Users
Marianna Charitonidou, “Scripting Cultures, Parametric Urbanism and Adaptive Ecologies”, in Juan A. Botía, Dimitris Charitos, eds., Workshop Proceedings of the 9th International Conference on Intelligent Environments (Amsterdam: IOS Press, 2013), 773-782.
Venue: National Technical University of Athens
You can download my full paper here


